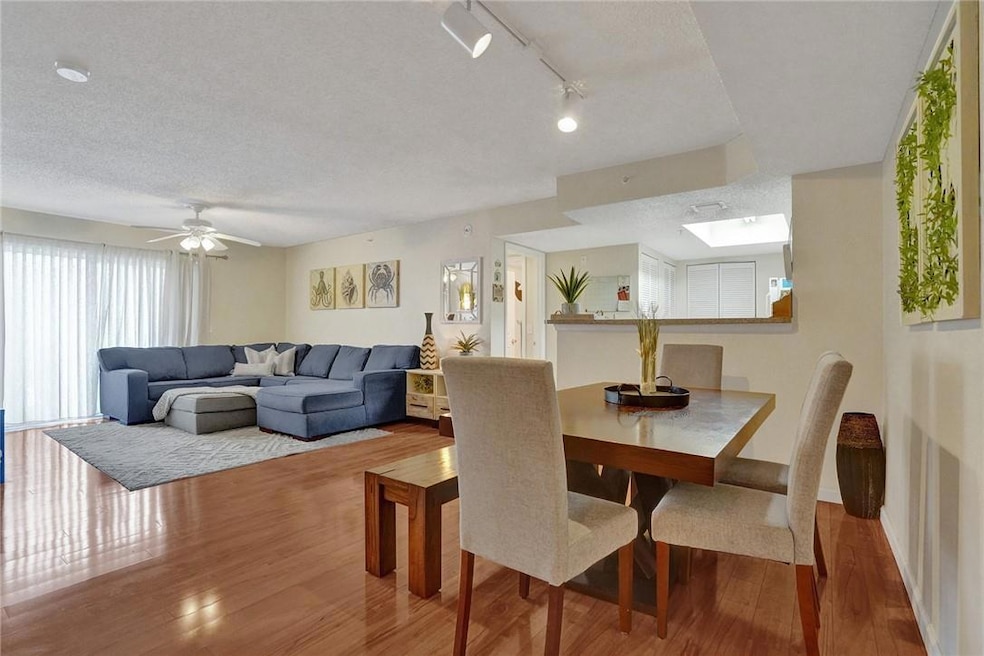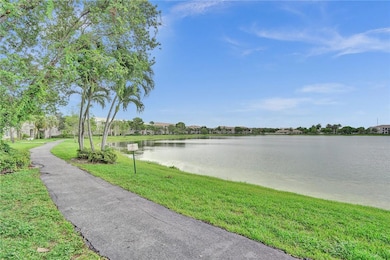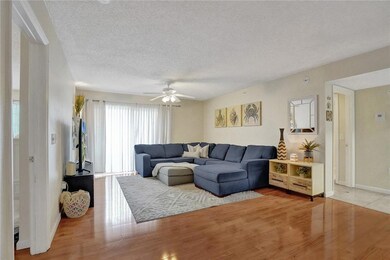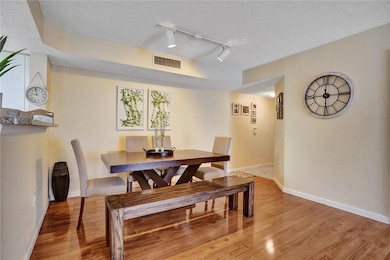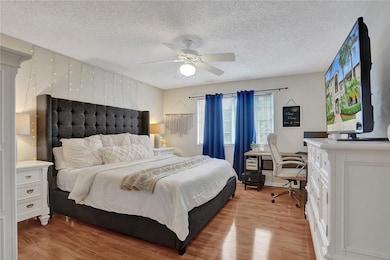5041 Wiles Rd Unit 205 Coconut Creek, FL 33073
Winston Park Neighborhood
2
Beds
2
Baths
1,246
Sq Ft
2002
Built
Highlights
- Lake Front
- Gated Community
- Community Pool
- Fitness Center
- Clubhouse
- Balcony
About This Home
Spacious condo with split plan, lots of lights, luminate floors, build in closets, extra storage and full size laundry in the unit. Gated community with great amenities including pool , spa, fitness center,clubhouse,tennis. Great schools, close to great shoppings. AVAILABLE FROM 8/15/2025!
Condo Details
Home Type
- Condominium
Est. Annual Taxes
- $5,260
Year Built
- Built in 2002
Lot Details
- Lake Front
- East Facing Home
Home Design
- Split Level Home
Interior Spaces
- 1,246 Sq Ft Home
- Blinds
- Combination Dining and Living Room
- Parquet Flooring
- Water Views
Kitchen
- Electric Range
- Dishwasher
Bedrooms and Bathrooms
- 2 Main Level Bedrooms
- Split Bedroom Floorplan
- Walk-In Closet
- 2 Full Bathrooms
Laundry
- Laundry Room
- Dryer
- Washer
Parking
- Guest Parking
- Assigned Parking
Outdoor Features
- Balcony
- Open Patio
Schools
- Winston Park Elementary School
- Lyons Creek Middle School
- Monarch High School
Utilities
- Central Air
- Heating Available
- Electric Water Heater
- Cable TV Available
Listing and Financial Details
- Property Available on 8/15/25
- Rent includes association dues, sewer, water
- 12 Month Lease Term
- Assessor Parcel Number 484218AA2050
Community Details
Recreation
- Fitness Center
- Community Pool
- Tennis Courts
Additional Features
- Evergreen Lakes Condo Subdivision
- Clubhouse
- Gated Community
Map
Source: BeachesMLS (Greater Fort Lauderdale)
MLS Number: F10505839
APN: 48-42-18-AA-2050
Nearby Homes
- 5031 Wiles Rd Unit 304
- 5031 Wiles Rd Unit 104
- 5031 Wiles Rd Unit 103
- 5051 Wiles Rd Unit 201
- 5035 Wiles Rd Unit 204
- 5031 Wiles Rd Unit 107
- 5031 Wiles Rd Unit 202
- 5011 Wiles Rd Unit 207
- 5021 Wiles Rd Unit 305
- 5051 Wiles Rd Unit 202
- 4501 Mimosa Terrace Unit 1404
- 4501 Mimosa Terrace Unit 1406
- 4819 NW 53rd Cir
- 4792 Lago Vista Dr
- 4722 Lago Vista Dr
- 5337 NW 48th St
- 5350 NW 49th St
- 4776 Lago Vista Dr
- 5365 NW 49th St
- 4931 NW 49th Ave
