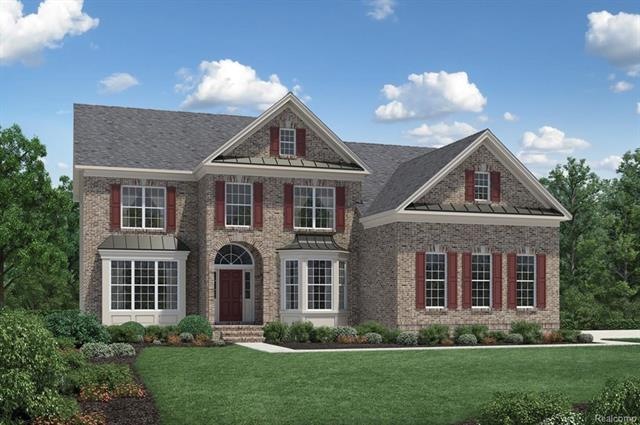
$639,900
- 4 Beds
- 3.5 Baths
- 2,575 Sq Ft
- 5775 Branch Ct
- Canton, MI
Welcome to this stunning east-facing home in the highly sought-after Willow Brook Village — where comfort, style, and location come together seamlessly. Featuring 4 spacious bedrooms, including one conveniently located on the entry level, and 3 and a half bathrooms, this home offers a perfect blend of function and elegance.Enjoy open-concept living with gleaming hardwood floors throughout
Anthony Djon Anthony Djon Luxury Real Estate
