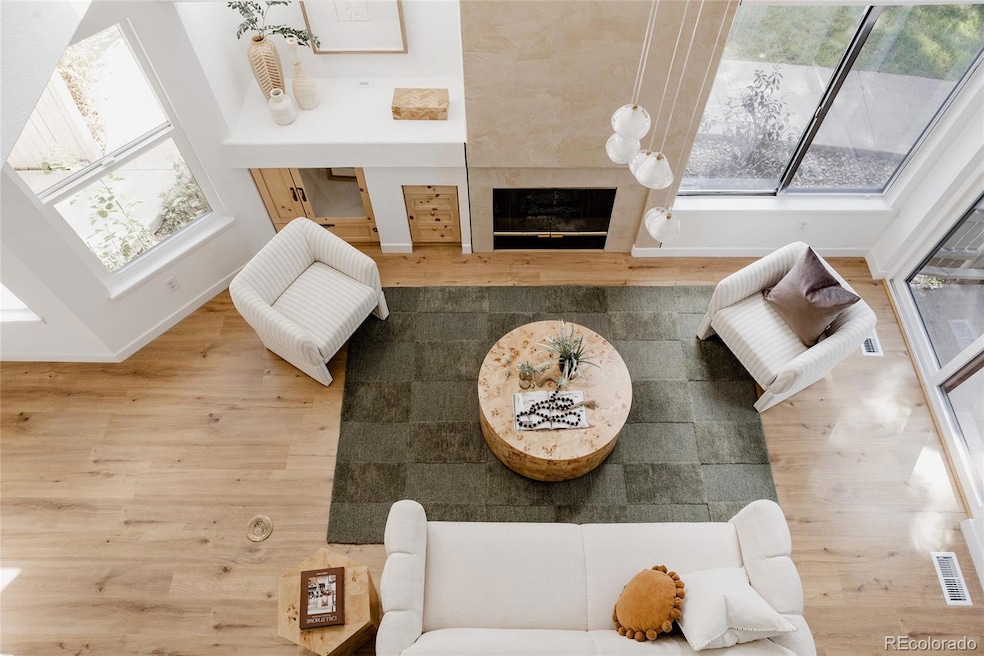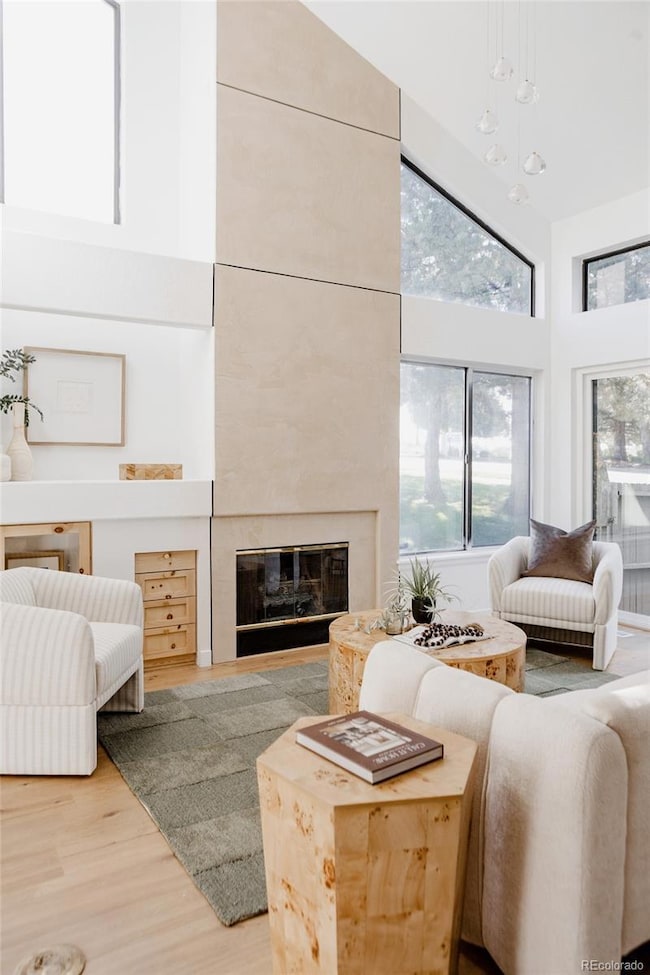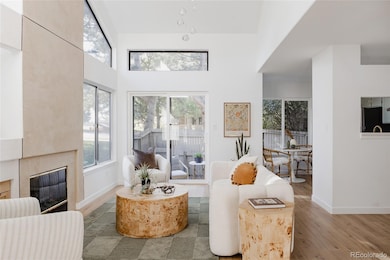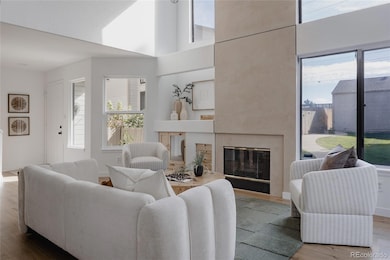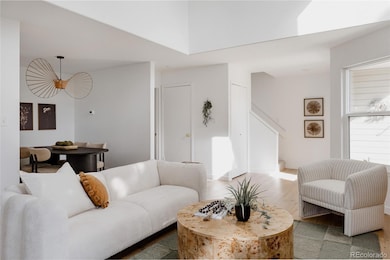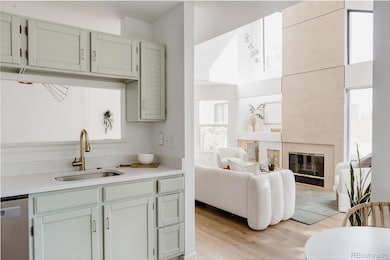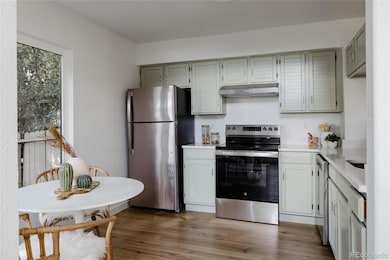5042 Buckingham Rd Unit C4 Boulder, CO 80301
Gunbarrel NeighborhoodEstimated payment $3,456/month
Highlights
- Primary Bedroom Suite
- Open Floorplan
- Great Room with Fireplace
- Heatherwood Elementary School Rated A-
- Midcentury Modern Architecture
- Vaulted Ceiling
About This Home
Lone and behold - everything you love about 1985 residential construction but completely re-designed for modern day living. Lock and leave, two primary suites, 15 minutes to Central Boulder & 15 minutes to downtown Longmont. This is 5042 Buckingham Road; a 3 bed, 4 bath, 1 car detached garage townhome unit in North Boulder. Fully permitted - your new home features encapsulating vaulted ceilings, an Italian inspired venetian plaster fireplace and a finished basement with sophisticated finishes. The layout of Buckingham offers a bathroom for every bedroom + a half bath and laundry on the main floor for added convenience. As you walk up to the unit, take a look around. Fountain Greens has quick access to three hiking/biking trails, wonderfully maintained common spaces and walking proximity to the Boulder Country Club. As you step inside, you'll notice custom carpet, scratch & water proof laminate flooring and double pane vinyl windows. Bring your cooking skills to life with brand new appliances and quartz countertops in the kitchen. Take a stroll upstairs to find one of two primary bedrooms - tucked away on the south side of the unit. An additional bedroom and full bathroom are also located upstairs. Satisfy your entertainer heart with an open concept catwalk that overlooks downstairs. Continue onto the basement for another show stopper... the newly finished oversized bedroom, bathroom and walk in closet. Custom selected tile and gold fixtures are sure to impress. As if this didn't check all your boxes - 5042 Buckingham has an unfinished storage room in the basement as well. Truly, every single detail has modern day living in mind. We welcome you HOME!
Listing Agent
RE/MAX Momentum Brokerage Email: kassi.reiger@remax.net,970-567-9914 License #100090585 Listed on: 10/13/2025

Townhouse Details
Home Type
- Townhome
Est. Annual Taxes
- $1,947
Year Built
- Built in 1985 | Remodeled
Lot Details
- 2,717 Sq Ft Lot
- Two or More Common Walls
- East Facing Home
- Property is Fully Fenced
- Landscaped
- Private Yard
HOA Fees
- $395 Monthly HOA Fees
Parking
- 1 Car Garage
Home Design
- Midcentury Modern Architecture
- Slab Foundation
- Frame Construction
- Composition Roof
- Concrete Block And Stucco Construction
- Concrete Perimeter Foundation
Interior Spaces
- 2-Story Property
- Open Floorplan
- Vaulted Ceiling
- Gas Fireplace
- Double Pane Windows
- Entrance Foyer
- Great Room with Fireplace
- Living Room
- Dining Room
- Utility Room
- Laundry Room
Kitchen
- Oven
- Range Hood
- Dishwasher
- Quartz Countertops
Flooring
- Carpet
- Laminate
Bedrooms and Bathrooms
- 3 Bedrooms
- Primary Bedroom Suite
- Walk-In Closet
Finished Basement
- Partial Basement
- 1 Bedroom in Basement
- Basement Window Egress
Schools
- Heatherwood Elementary School
- Platt Middle School
- Fairview High School
Additional Features
- Covered Patio or Porch
- Ground Level
- Forced Air Heating and Cooling System
Listing and Financial Details
- Exclusions: Staging items, sellers personal property
- Assessor Parcel Number R0112538
Community Details
Overview
- Association fees include insurance, ground maintenance, maintenance structure, recycling, snow removal, trash, water
- Fountain Green Condominium HOA, Phone Number (303) 530-0700
- Fountain Green Subdivision
- Community Parking
- Property is near a preserve or public land
Recreation
- Trails
Pet Policy
- Dogs and Cats Allowed
Map
Home Values in the Area
Average Home Value in this Area
Tax History
| Year | Tax Paid | Tax Assessment Tax Assessment Total Assessment is a certain percentage of the fair market value that is determined by local assessors to be the total taxable value of land and additions on the property. | Land | Improvement |
|---|---|---|---|---|
| 2025 | $1,947 | $30,738 | -- | $30,738 |
| 2024 | $1,947 | $30,738 | -- | $30,738 |
| 2023 | $1,915 | $27,503 | -- | $31,188 |
| 2022 | $1,934 | $26,556 | $0 | $26,556 |
| 2021 | $1,845 | $27,320 | $0 | $27,320 |
| 2020 | $1,854 | $27,206 | $0 | $27,206 |
| 2019 | $1,825 | $27,206 | $0 | $27,206 |
| 2018 | $1,597 | $24,516 | $0 | $24,516 |
| 2017 | $1,550 | $27,104 | $0 | $27,104 |
| 2016 | $946 | $18,093 | $0 | $18,093 |
| 2015 | $900 | $14,583 | $0 | $14,583 |
| 2014 | $732 | $14,583 | $0 | $14,583 |
Property History
| Date | Event | Price | List to Sale | Price per Sq Ft |
|---|---|---|---|---|
| 10/13/2025 10/13/25 | For Sale | $550,000 | -- | $334 / Sq Ft |
Purchase History
| Date | Type | Sale Price | Title Company |
|---|---|---|---|
| Special Warranty Deed | $350,000 | Chicago Title | |
| Warranty Deed | $340,000 | Chicago Title | |
| Special Warranty Deed | $303,000 | Land Title | |
| Warranty Deed | $131,000 | First American Heritage Titl | |
| Warranty Deed | $116,900 | First American Heritage Titl | |
| Deed | $87,500 | -- | |
| Deed | -- | -- |
Mortgage History
| Date | Status | Loan Amount | Loan Type |
|---|---|---|---|
| Open | $315,000 | Construction | |
| Closed | $303,539 | Construction | |
| Previous Owner | $104,800 | No Value Available | |
| Previous Owner | $111,050 | No Value Available |
Source: REcolorado®
MLS Number: 6522541
APN: 1463122-21-004
- 7430 Clubhouse Rd
- 5174 Buckingham Rd Unit L1
- 5128 Buckingham Rd
- 4935 Sundance Square
- 4936 Clubhouse Cir
- 7434 Singing Hills Ct Unit J7434
- 7443 Singing Hills Ct
- 7400 Singing Hills Dr Unit K7400
- 4993 Clubhouse Ct
- 4953 Clubhouse Ct
- 7264 Siena Way Unit C
- 4803 Briar Ridge Ct
- 7329 Windsor Dr
- 5220 Desert Pine Ct
- 7309 Windsor Dr
- 4697 Tanglewood Trail
- 7302 Island Cir
- 7126 Cedarwood Cir
- 4716 Berkshire Ct
- 7306 Island Cir
- 5342 Desert Mountain Ct
- 4850 Fairlawn Ct
- 5340 Gunbarrel Center Ct
- 5131 Williams Fork Trail
- 6655 Lookout Rd
- 5510 Spine Rd
- 4468 Driftwood Place
- 6255 Habitat Dr
- 4789 White Rock Cir Unit C
- 7517 Nikau Ct
- 6844 Countryside Ln Unit 284
- 8033 Countryside Park Unit 207
- 3773 Canfield St
- 3705 Canfield St
- 5801-5847 Arapahoe Ave
- 4854 Franklin Dr
- 3147 Bell Dr
- 3240 Iris Ave Unit 206
- 3850 Paseo Del Prado St Unit 12
- 3250 O'Neal Cir Unit H-31
