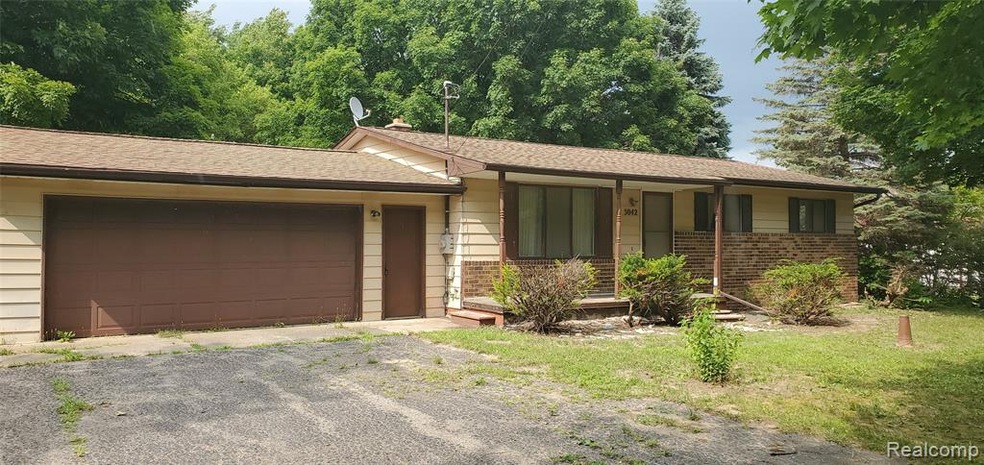
5042 Cook Rd Swartz Creek, MI 48473
Estimated Value: $197,000 - $243,000
Highlights
- Deck
- Pole Barn
- Covered patio or porch
- Ranch Style House
- No HOA
- 2 Car Direct Access Garage
About This Home
As of November 2019This all brick maintenance free exterior ranch sits on 1.55 acres, over 100 ft wide and over 600 ft deep. Huge rear deck off kitchen dining area with door wall. Full finished basement, with full kitchen, large living area and bedroom with bath. Large living room views farm fields across the road. This home is located approx 300 ft from paved Linden Rd. Out back is a 20 x 20 metal building with cement floor, wood heater and full electric. Plenty of paved parking, all the way around back to the pole building. Check out the nice views on street. Home needs updating.
Last Listed By
Bob Kluck
Professional Leasing & Sales License #6502364544 Listed on: 08/01/2019
Home Details
Home Type
- Single Family
Est. Annual Taxes
Year Built
- Built in 1970
Lot Details
- 1.55 Acre Lot
- Lot Dimensions are 101 x 644
Parking
- 2 Car Direct Access Garage
Home Design
- 1,250 Sq Ft Home
- Ranch Style House
- Brick Exterior Construction
- Block Foundation
- Asphalt Roof
Bedrooms and Bathrooms
- 3 Bedrooms
Outdoor Features
- Deck
- Covered patio or porch
- Pole Barn
Utilities
- Forced Air Heating and Cooling System
- Heating System Uses Natural Gas
- Natural Gas Water Heater
Additional Features
- Finished Basement
Community Details
- No Home Owners Association
Listing and Financial Details
- Assessor Parcel Number 1520400012
Ownership History
Purchase Details
Home Financials for this Owner
Home Financials are based on the most recent Mortgage that was taken out on this home.Purchase Details
Home Financials for this Owner
Home Financials are based on the most recent Mortgage that was taken out on this home.Similar Homes in Swartz Creek, MI
Home Values in the Area
Average Home Value in this Area
Purchase History
| Date | Buyer | Sale Price | Title Company |
|---|---|---|---|
| Sweet Jamie Anne | $180,500 | None Listed On Document | |
| Sweet Jamie Anne | $180,500 | None Listed On Document | |
| Goyette Paul | $135,000 | Transnation Title |
Mortgage History
| Date | Status | Borrower | Loan Amount |
|---|---|---|---|
| Previous Owner | Sweet Jamie Anne | $170,000 | |
| Previous Owner | Goyette Paul | $101,250 |
Property History
| Date | Event | Price | Change | Sq Ft Price |
|---|---|---|---|---|
| 11/19/2019 11/19/19 | Sold | $135,000 | -9.9% | $108 / Sq Ft |
| 09/06/2019 09/06/19 | Pending | -- | -- | -- |
| 08/19/2019 08/19/19 | Price Changed | $149,900 | -6.3% | $120 / Sq Ft |
| 08/01/2019 08/01/19 | For Sale | $160,000 | -- | $128 / Sq Ft |
Tax History Compared to Growth
Tax History
| Year | Tax Paid | Tax Assessment Tax Assessment Total Assessment is a certain percentage of the fair market value that is determined by local assessors to be the total taxable value of land and additions on the property. | Land | Improvement |
|---|---|---|---|---|
| 2024 | $888 | $84,300 | $0 | $0 |
| 2023 | $847 | $73,600 | $0 | $0 |
| 2022 | $3,666 | $68,500 | $0 | $0 |
| 2021 | $3,577 | $65,100 | $0 | $0 |
| 2020 | $720 | $62,200 | $0 | $0 |
| 2019 | $527 | $59,100 | $0 | $0 |
| 2018 | $1,735 | $57,100 | $0 | $0 |
| 2017 | $1,656 | $55,300 | $0 | $0 |
| 2016 | $1,660 | $52,000 | $0 | $0 |
| 2015 | $1,467 | $47,700 | $0 | $0 |
| 2014 | $486 | $44,400 | $0 | $0 |
| 2012 | -- | $40,900 | $40,900 | $0 |
Agents Affiliated with this Home
-

Seller's Agent in 2019
Bob Kluck
Professional Leasing & Sales
(586) 996-9900
205 Total Sales
-
Sarah Green

Buyer's Agent in 2019
Sarah Green
The Brokerage Real Estate Enthusiasts
(810) 241-1388
13 in this area
222 Total Sales
Map
Source: Realcomp
MLS Number: 219078257
APN: 15-20-400-012
- 7499 Skylar Ct
- 0 Grand Blanc Rd Unit 50167168
- 8490 Sharp Rd
- 7491 Skylar Ct
- 7494 Skylar Ct
- 7484 Skylar Ct
- 7465 Skylar Ct
- 7468 Skylar Ct
- 7460 Skylar Ct
- 7520 Peppermill Dr
- 7452 Skylar Ct
- 7439 Skylar Ct
- 7444 Skylar Ct
- 4477 Centennial Farms Dr
- 4487 Centennial Farms Dr
- 4503 Centennial Farms Dr Unit 689
- 4495 Centennial Farms Dr
- 4441 Centennial Farms Dr Unit 689
- 4429 Centennial Farms Dr
- 4417 Centennial Farms Dr Unit 689
