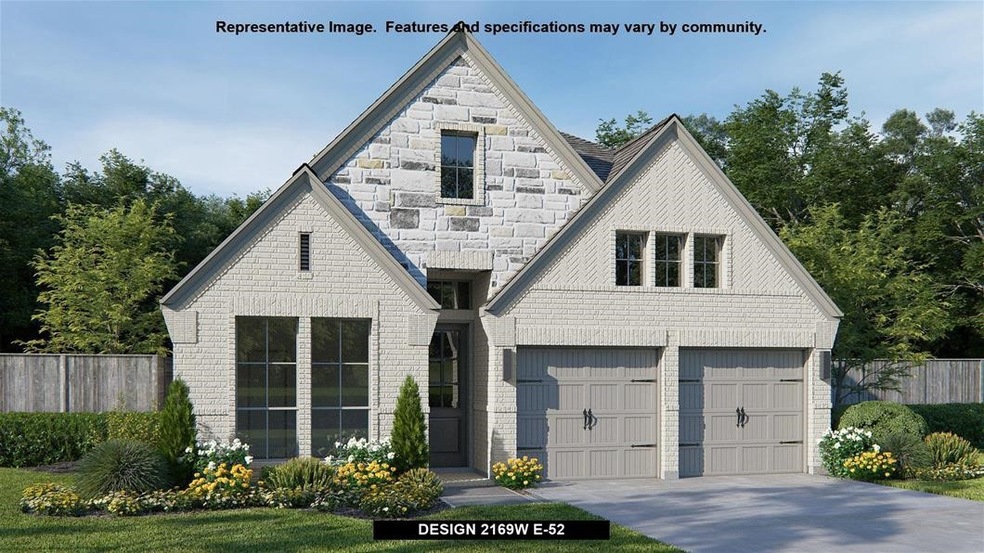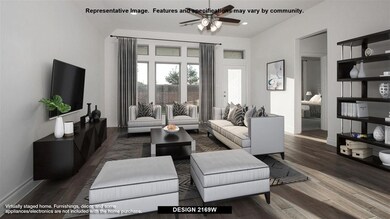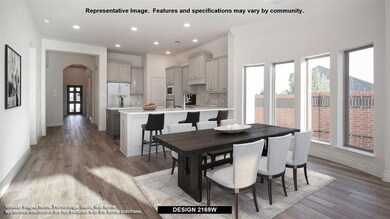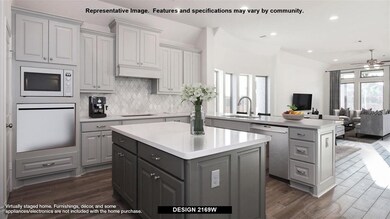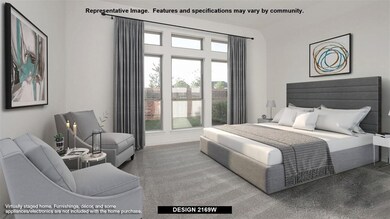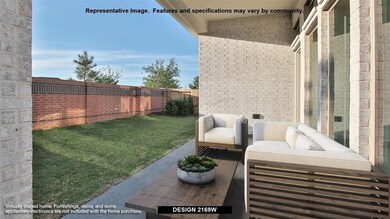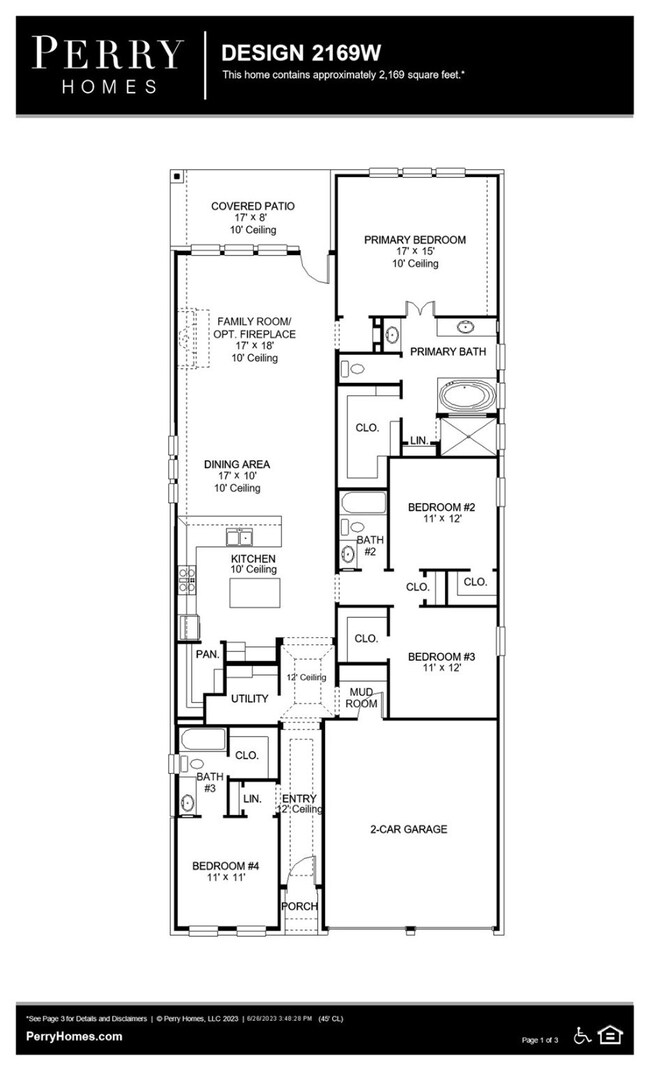
5042 Country Meadows Trail Arcola, TX 77583
Meridiana NeighborhoodHighlights
- New Construction
- Deck
- High Ceiling
- Meridiana Elementary School Rated A-
- Traditional Architecture
- Stone Countertops
About This Home
As of August 2024Extended entry with 12-foot ceiling leads to open kitchen, dining area and family room with 10-foot ceilings throughout. Kitchen features center island with built-in seating. Family room features wall of windows. Primary suite with 10-foot ceiling and wall of windows. Dual vanities, garden tub, separate glass-enclosed shower and large walk-in closet in primary bath. A guest suite with private bath adds to this four-bedroom home. Covered backyard patio. Mud room off two-car garage.
Home Details
Home Type
- Single Family
Est. Annual Taxes
- $1,147
Year Built
- Built in 2024 | New Construction
Lot Details
- 8,599 Sq Ft Lot
- Lot Dimensions are 46x128
- North Facing Home
- Back Yard Fenced
- Sprinkler System
HOA Fees
- $106 Monthly HOA Fees
Parking
- 2 Car Attached Garage
- Garage Door Opener
Home Design
- Traditional Architecture
- Brick Exterior Construction
- Slab Foundation
- Composition Roof
Interior Spaces
- 2,169 Sq Ft Home
- 1-Story Property
- High Ceiling
- Family Room Off Kitchen
- Breakfast Room
- Combination Kitchen and Dining Room
- Utility Room
- Electric Dryer Hookup
- Fire and Smoke Detector
Kitchen
- Gas Oven
- Gas Cooktop
- Microwave
- Dishwasher
- Kitchen Island
- Stone Countertops
- Disposal
Flooring
- Carpet
- Tile
Bedrooms and Bathrooms
- 4 Bedrooms
- 3 Full Bathrooms
- Double Vanity
- Soaking Tub
- Bathtub with Shower
- Separate Shower
Outdoor Features
- Deck
- Covered patio or porch
Schools
- Meridiana Elementary School
- Caffey Junior High School
- Iowa Colony High School
Utilities
- Central Heating and Cooling System
- Heating System Uses Gas
Community Details
- Planned Community Management Association, Phone Number (281) 870-0585
- Built by Perry Homes
- Meridiana Subdivision
Ownership History
Purchase Details
Home Financials for this Owner
Home Financials are based on the most recent Mortgage that was taken out on this home.Similar Homes in Arcola, TX
Home Values in the Area
Average Home Value in this Area
Purchase History
| Date | Type | Sale Price | Title Company |
|---|---|---|---|
| Deed | -- | Executive Title Company |
Mortgage History
| Date | Status | Loan Amount | Loan Type |
|---|---|---|---|
| Open | $406,430 | New Conventional |
Property History
| Date | Event | Price | Change | Sq Ft Price |
|---|---|---|---|---|
| 08/30/2024 08/30/24 | Sold | -- | -- | -- |
| 08/16/2024 08/16/24 | Pending | -- | -- | -- |
| 08/16/2024 08/16/24 | For Sale | $418,900 | -- | $193 / Sq Ft |
Tax History Compared to Growth
Tax History
| Year | Tax Paid | Tax Assessment Tax Assessment Total Assessment is a certain percentage of the fair market value that is determined by local assessors to be the total taxable value of land and additions on the property. | Land | Improvement |
|---|---|---|---|---|
| 2023 | $1,147 | $81,850 | $81,850 | -- |
Agents Affiliated with this Home
-
Lee Jones
L
Seller's Agent in 2024
Lee Jones
Perry Homes Realty, LLC
(713) 947-1750
226 in this area
11,488 Total Sales
Map
Source: Houston Association of REALTORS®
MLS Number: 65560509
APN: 6574-5812-010
- 4930 Colony Ln
- 4739 Vaughan Way
- 10119 Napier Dr
- 4731 Vaughan Way
- 10419 Hay Meadow Dr
- 10215 Napier Dr
- 4715 Vaughan Way
- 10106 Napier Dr
- 10219 Van Gogh Ct
- 10215 Van Gogh Ct
- 4706 Vaughan Way
- 10230 Van Gogh Ct
- 4707 Vaughan Way
- 4703 Vaughan Way
- 5115 Getty Ln
- 5111 Getty Ln
- 5118 Getty Ln
- 5107 Getty Ln
- 4618 Joplin St
- 5203 Getty Ln
