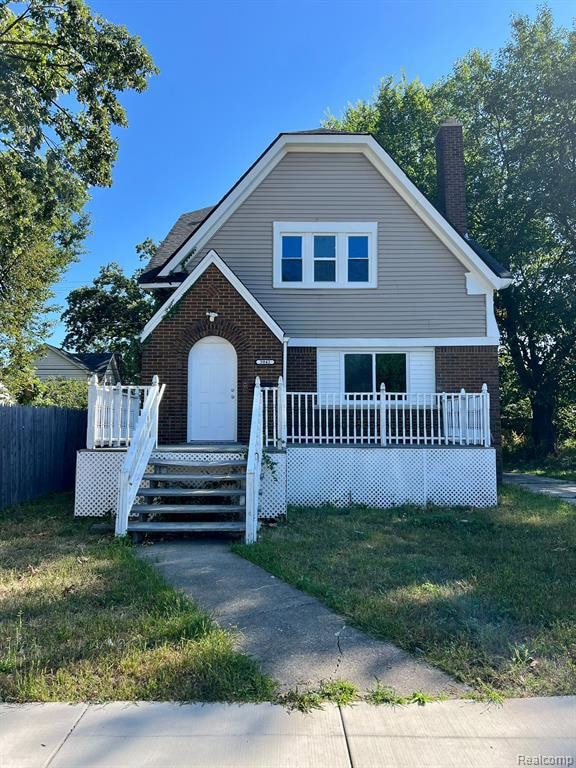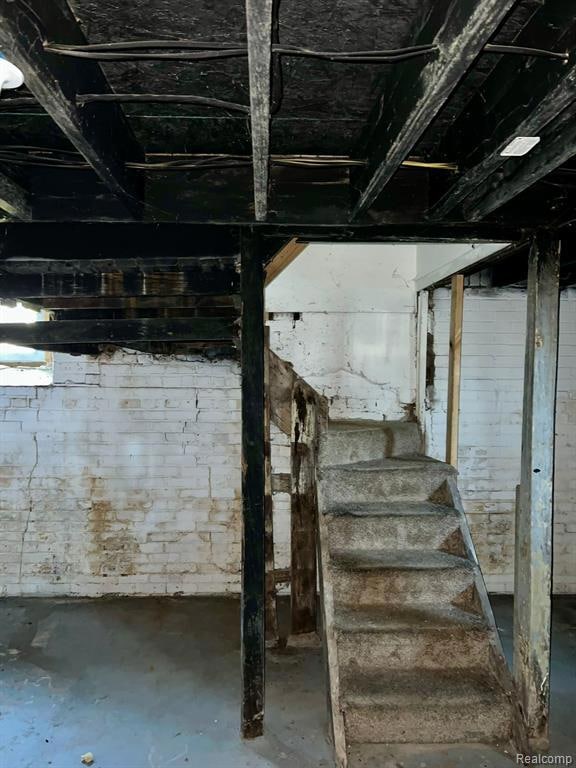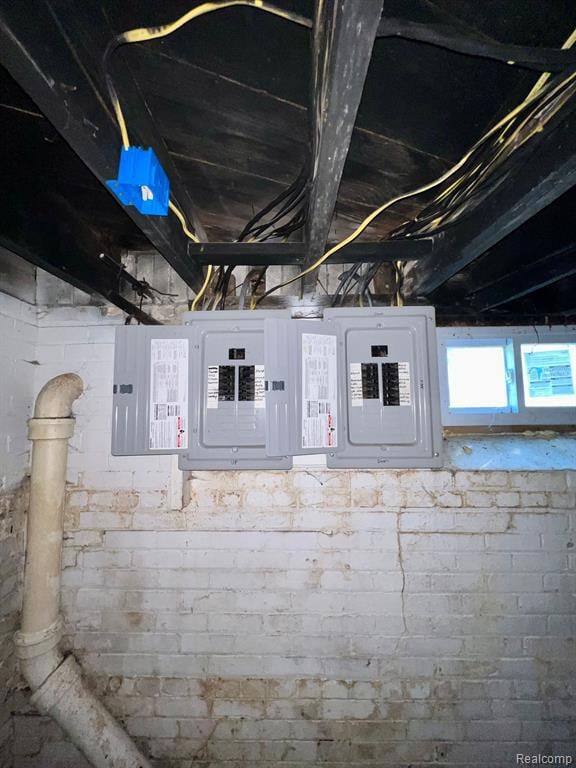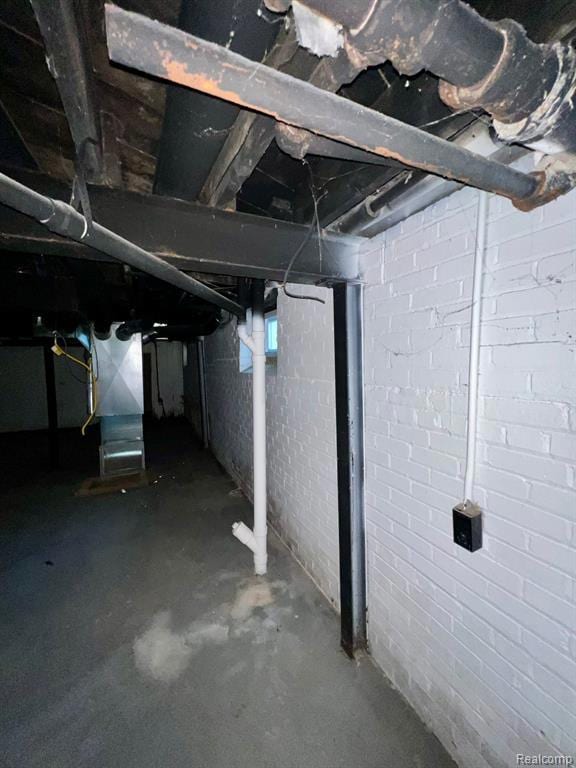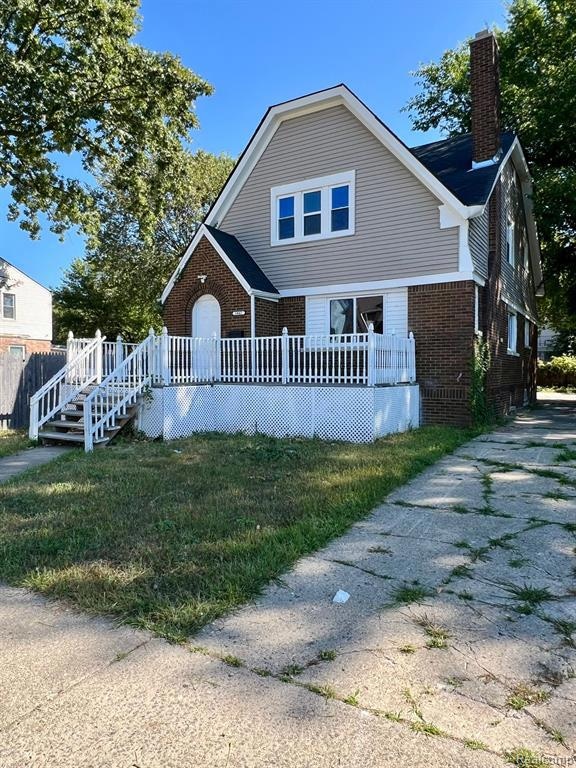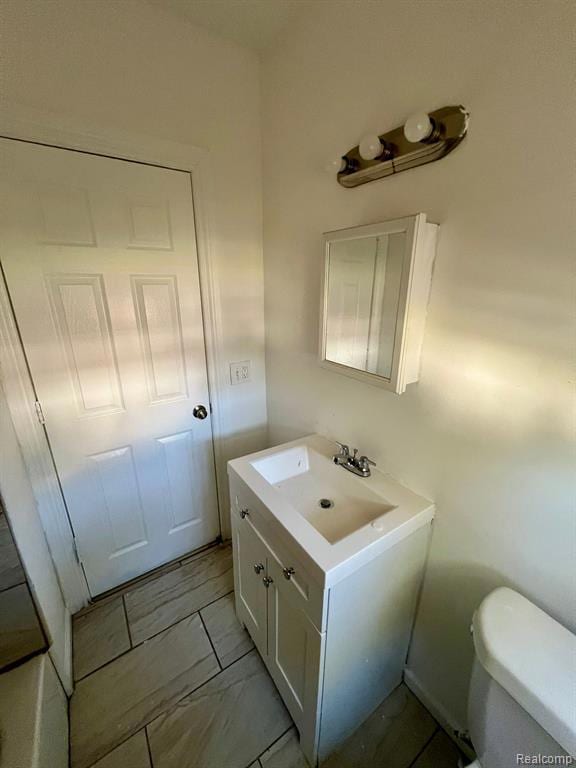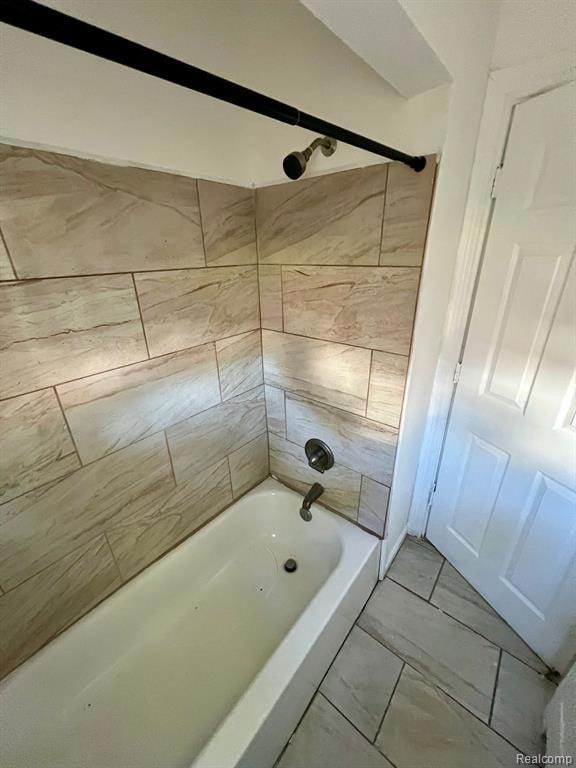5042 Devonshire Rd Detroit, MI 48224
Morningside NeighborhoodEstimated payment $729/month
Total Views
2,592
4
Beds
2
Baths
2,137
Sq Ft
$49
Price per Sq Ft
Highlights
- Traditional Architecture
- Ground Level Unit
- Forced Air Heating System
- Cass Technical High School Rated 10
- No HOA
About This Home
Nestled at 5042 Devonshire RD, Detroit, MI, this single-family residence presents an opportunity to own a piece of the city's history. Built in 1928, this property offers a glimpse into a bygone era. The residence includes four bedrooms, offering ample space for a variety of living arrangements. This 1928 single-family residence offers an opportunity to create a lasting legacy in the heart of Detroit.
Home Details
Home Type
- Single Family
Est. Annual Taxes
Year Built
- Built in 1928
Lot Details
- 4,792 Sq Ft Lot
- Lot Dimensions are 40x114
Home Design
- Traditional Architecture
- Brick Exterior Construction
- Block Foundation
Interior Spaces
- 2,137 Sq Ft Home
- 2-Story Property
- Unfinished Basement
Bedrooms and Bathrooms
- 4 Bedrooms
- 2 Full Bathrooms
Location
- Ground Level Unit
Utilities
- Forced Air Heating System
- Heating System Uses Natural Gas
Community Details
- No Home Owners Association
- East Detroit Dev Cos Sub 2 Subdivision
Listing and Financial Details
- Assessor Parcel Number W21I070445S
Map
Create a Home Valuation Report for This Property
The Home Valuation Report is an in-depth analysis detailing your home's value as well as a comparison with similar homes in the area
Home Values in the Area
Average Home Value in this Area
Tax History
| Year | Tax Paid | Tax Assessment Tax Assessment Total Assessment is a certain percentage of the fair market value that is determined by local assessors to be the total taxable value of land and additions on the property. | Land | Improvement |
|---|---|---|---|---|
| 2025 | $1,645 | $58,900 | $0 | $0 |
| 2024 | $1,645 | $48,600 | $0 | $0 |
| 2023 | $1,843 | $38,100 | $0 | $0 |
| 2022 | $1,966 | $18,600 | $0 | $0 |
| 2021 | $1,662 | $15,800 | $0 | $0 |
| 2020 | $1,641 | $14,700 | $0 | $0 |
| 2019 | $1,012 | $13,300 | $0 | $0 |
| 2018 | $911 | $11,100 | $0 | $0 |
| 2017 | $138 | $10,300 | $0 | $0 |
| 2016 | $981 | $14,200 | $0 | $0 |
| 2015 | $1,420 | $14,200 | $0 | $0 |
| 2013 | $1,917 | $19,173 | $0 | $0 |
| 2010 | -- | $28,110 | $1,308 | $26,802 |
Source: Public Records
Property History
| Date | Event | Price | List to Sale | Price per Sq Ft |
|---|---|---|---|---|
| 10/22/2025 10/22/25 | Price Changed | $105,000 | -8.7% | $49 / Sq Ft |
| 10/14/2025 10/14/25 | Price Changed | $115,000 | -14.8% | $54 / Sq Ft |
| 09/22/2025 09/22/25 | For Sale | $135,000 | -- | $63 / Sq Ft |
Source: Realcomp
Purchase History
| Date | Type | Sale Price | Title Company |
|---|---|---|---|
| Warranty Deed | $140,000 | Speedy T&E Svcs Llc | |
| Warranty Deed | $5,000 | Sti | |
| Warranty Deed | $51,000 | Seaver Title Agency | |
| Quit Claim Deed | $1,400 | Premium Title Services Inc | |
| Quit Claim Deed | $500 | None Available | |
| Sheriffs Deed | $129,047 | None Available |
Source: Public Records
Source: Realcomp
MLS Number: 20251033292
APN: 21-070445
Nearby Homes
- 5066 Bedford St
- 5106 Devonshire Rd
- 5114 Haverhill St
- 5203 Devonshire Rd
- 5200 Haverhill St
- 5200 Bedford St
- 5051 Courville St
- 5211 Haverhill St
- 5236 Bedford St
- 4845 Devonshire Rd
- 5225 Three Mile Dr
- 4890 Three Mile Dr
- 5035 Buckingham Ave
- 5059 Buckingham Ave
- 5067 Buckingham Ave
- 5276 Bedford St
- 5215 Buckingham Ave
- 5275 Three Mile Dr
- 4800 Bedford St
- 4890 Berkshire St
- 5106 Devonshire Rd
- 4820 Haverhill St Unit 2
- 5284 Devonshire Rd
- 5535 Devonshire Rd
- 5519 Haverhill St
- 4652 Haverhill St
- 4645 Courville St
- 5306 Chatsworth St
- 4605 Devonshire Rd
- 4383 Bedford St
- 4400 Buckingham Ave Unit Upper Unit
- 16530 E Warren Ave Unit 209
- 15763 Munich St
- 5075 Somerset Ave
- 5075 Somerset Ave
- 5790 Haverhill St
- 5766 3 Mile Dr
- 4373 Balfour Rd
- 4128 Buckingham Ave
- 5737 Barham St
