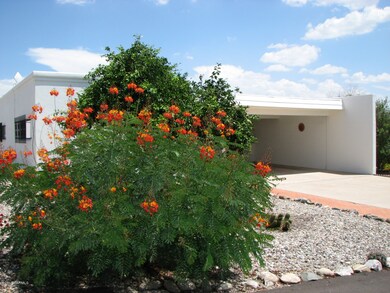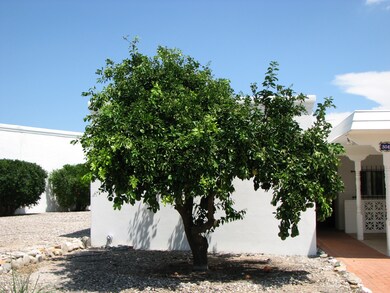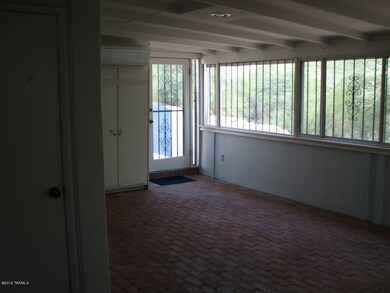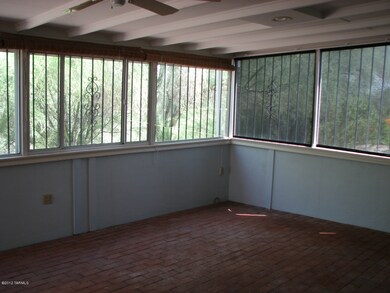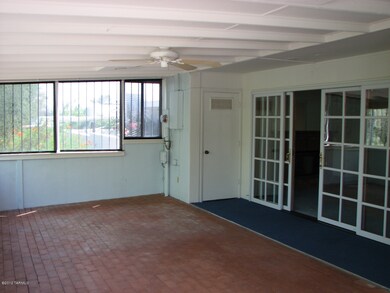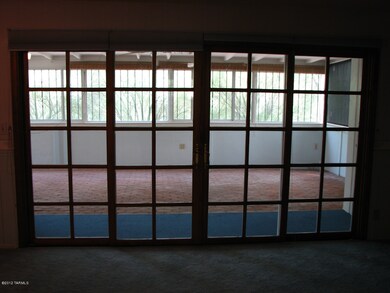
5042 N Campana Dr Tucson, AZ 85718
Estimated Value: $358,000 - $425,000
Highlights
- Spa
- 0.22 Acre Lot
- No Interior Steps
- Senior Community
- Arizona Room
- Ceramic Tile Flooring
About This Home
As of April 2013Wonderful bones! This three bedroom town-home has a private bath attached to each bedroom, it is incredibly spacious and has storage galore. There is almost no backyard, though the lot extends far to the East, but this is because that space is occupied by an enormous Arizona room, heated and cooled with a newer, super efficient split system. In wonderful condition, make this place your own with a little paint, or keep the soothing retro look as a personal style statement. In either case you'll find an age restricted home with great potential, priced to sell without being a Foreclosure or a Short Sale.
Townhouse Details
Home Type
- Townhome
Est. Annual Taxes
- $2,444
Year Built
- Built in 1971
Lot Details
- 9,726 Sq Ft Lot
- Lot Dimensions are 49 x 197 x 28 x 23 x 213
- Block Wall Fence
- Back and Front Yard
HOA Fees
- $100 Monthly HOA Fees
Parking
- 2 Carport Spaces
Home Design
- Patio Home
- Built-Up Roof
- Masonry
Interior Spaces
- 2,229 Sq Ft Home
- 1-Story Property
- Window Treatments
- Family Room with Fireplace
- Dining Room
- Window Bars
- Dishwasher
Flooring
- Carpet
- Pavers
- Ceramic Tile
Bedrooms and Bathrooms
- 3 Bedrooms
- 3 Full Bathrooms
Laundry
- Laundry in Bathroom
- Dryer
- Washer
Accessible Home Design
- No Interior Steps
Outdoor Features
- Spa
- Arizona Room
Schools
- Rio Vista Elementary School
- Amphitheater Middle School
- Amphitheater High School
Utilities
- Forced Air Heating System
- Heating System Uses Natural Gas
- Cable TV Available
Community Details
Overview
- Senior Community
- Northridge Estates Subdivision
- The community has rules related to deed restrictions
Recreation
- Community Pool
Ownership History
Purchase Details
Home Financials for this Owner
Home Financials are based on the most recent Mortgage that was taken out on this home.Purchase Details
Home Financials for this Owner
Home Financials are based on the most recent Mortgage that was taken out on this home.Purchase Details
Home Financials for this Owner
Home Financials are based on the most recent Mortgage that was taken out on this home.Similar Homes in Tucson, AZ
Home Values in the Area
Average Home Value in this Area
Purchase History
| Date | Buyer | Sale Price | Title Company |
|---|---|---|---|
| Chavez Deborah Jane Garza | -- | None Listed On Document | |
| Garza Chavez Revocable Living Trust | -- | None Listed On Document | |
| Chavez Deborah Jane Garza | $158,000 | Title Security Agency Of Az | |
| Chavez Deborah Jane Garza | $158,000 | Title Security Agency Of Az |
Mortgage History
| Date | Status | Borrower | Loan Amount |
|---|---|---|---|
| Open | Chavez Deborah Jane Garza | $20,000 | |
| Previous Owner | Chavez Deborah Jane Garza | $223,000 | |
| Previous Owner | Chavez Deborah Jane Garza | $193,000 | |
| Previous Owner | Chavez Deborah Jane Garza | $183,331 | |
| Previous Owner | Chavez Deborah Jane Garza | $4,000,000 | |
| Previous Owner | Chavez Deborah Jane Garza | $120,065 | |
| Previous Owner | Biggers John W | $100,000 | |
| Previous Owner | Biggers John W | $75,850 |
Property History
| Date | Event | Price | Change | Sq Ft Price |
|---|---|---|---|---|
| 04/12/2013 04/12/13 | Sold | $158,000 | 0.0% | $71 / Sq Ft |
| 03/13/2013 03/13/13 | Pending | -- | -- | -- |
| 07/31/2012 07/31/12 | For Sale | $158,000 | -- | $71 / Sq Ft |
Tax History Compared to Growth
Tax History
| Year | Tax Paid | Tax Assessment Tax Assessment Total Assessment is a certain percentage of the fair market value that is determined by local assessors to be the total taxable value of land and additions on the property. | Land | Improvement |
|---|---|---|---|---|
| 2024 | $3,134 | $22,257 | -- | -- |
| 2023 | $3,134 | $21,197 | $0 | $0 |
| 2022 | $3,011 | $20,187 | $0 | $0 |
| 2021 | $2,937 | $18,311 | $0 | $0 |
| 2020 | $2,888 | $18,311 | $0 | $0 |
| 2019 | $2,804 | $18,918 | $0 | $0 |
| 2018 | $2,700 | $15,817 | $0 | $0 |
| 2017 | $2,657 | $15,817 | $0 | $0 |
| 2016 | $2,476 | $15,064 | $0 | $0 |
| 2015 | $2,384 | $14,347 | $0 | $0 |
Agents Affiliated with this Home
-
John Mijac

Seller's Agent in 2013
John Mijac
Long Realty
(520) 404-0741
-
Michelle Genardini
M
Buyer's Agent in 2013
Michelle Genardini
Coldwell Banker Realty
(520) 955-7500
4 in this area
89 Total Sales
Map
Source: MLS of Southern Arizona
MLS Number: 21218564
APN: 108-17-013A
- 5050 N Crestridge Dr
- 600 E River Rd Unit M
- 5158 N Louis River Way
- 4913 N Via Serenidad
- 725 E Mescal Place
- 5221 N Foothills Dr
- 5135 N Via Condesa
- 5140 N Via Condesa
- 361 E Yvon Dr
- 1200 E River Rd Unit I-114
- 1200 E River Rd Unit B27
- 1200 E River Rd Unit G90
- 1200 E River Rd Unit J127
- 1200 E River Rd Unit G-88
- 1200 E River Rd Unit G-83
- 1021 E Via Soledad
- 4843 N Via Entrada Unit 23
- 385 E Cedarvale Rd
- 4558 N 1st Ave Unit 150
- 5025 N Entrada Cuarta
- 5042 N Campana Dr
- 5034 N Campana Dr
- 5052 N Campana Dr
- 5026 N Campana Dr
- 5060 N Campana Dr
- 5020 N Campana Dr
- 5084 N Campana Dr
- 5034 N Crestridge Dr
- 5010 N Campana Dr
- 5002 N Campana Dr
- 5026 N Crestridge Dr
- 5037 N Crestridge Dr
- 5033 N Campana Dr
- 5038 N Crestridge Dr
- 5043 N Campana Dr
- 5025 N Campana Dr
- 5059 N Campana Dr
- 5033 N Crestridge Dr
- 5018 N Crestridge Dr
- 5044 N Crestridge Dr

