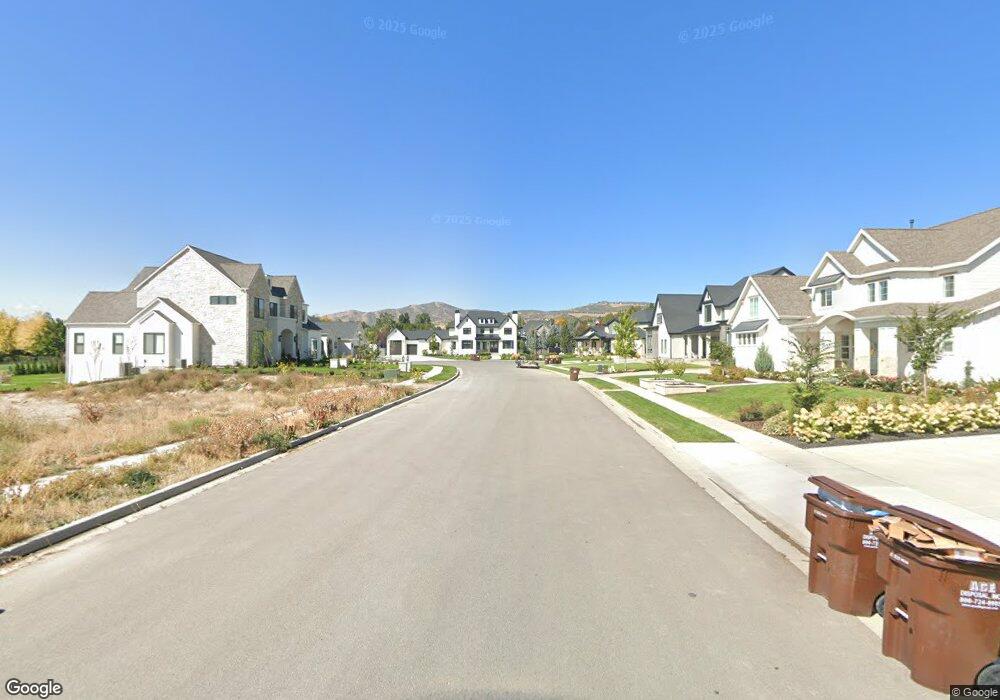5042 W Willow Way Highland, UT 84003
Estimated Value: $733,000 - $777,333
5
Beds
3
Baths
3,462
Sq Ft
$218/Sq Ft
Est. Value
About This Home
This home is located at 5042 W Willow Way, Highland, UT 84003 and is currently estimated at $755,583, approximately $218 per square foot. 5042 W Willow Way is a home with nearby schools including Deerfield Elementary School, Mountain Ridge Junior High School, and Lone Peak High School.
Ownership History
Date
Name
Owned For
Owner Type
Purchase Details
Closed on
Aug 17, 2022
Sold by
Ivory Homes Ltd
Bought by
Gray Steven J and Gray Lorraine
Current Estimated Value
Home Financials for this Owner
Home Financials are based on the most recent Mortgage that was taken out on this home.
Original Mortgage
$404,700
Outstanding Balance
$386,259
Interest Rate
5.3%
Mortgage Type
New Conventional
Estimated Equity
$369,324
Create a Home Valuation Report for This Property
The Home Valuation Report is an in-depth analysis detailing your home's value as well as a comparison with similar homes in the area
Home Values in the Area
Average Home Value in this Area
Purchase History
| Date | Buyer | Sale Price | Title Company |
|---|---|---|---|
| Gray Steven J | -- | -- |
Source: Public Records
Mortgage History
| Date | Status | Borrower | Loan Amount |
|---|---|---|---|
| Open | Gray Steven J | $404,700 |
Source: Public Records
Tax History Compared to Growth
Tax History
| Year | Tax Paid | Tax Assessment Tax Assessment Total Assessment is a certain percentage of the fair market value that is determined by local assessors to be the total taxable value of land and additions on the property. | Land | Improvement |
|---|---|---|---|---|
| 2025 | $2,991 | $383,680 | $342,700 | $354,900 |
| 2024 | $2,991 | $369,490 | $0 | $0 |
| 2023 | $2,997 | $399,300 | $0 | $0 |
| 2022 | $2,662 | $343,900 | $343,900 | $0 |
| 2021 | $0 | $202,300 | $202,300 | $0 |
Source: Public Records
Map
Nearby Homes
- 5056 W Green Ash Ln
- 5006 W Green Ash Ln
- 5034 W Green Ash Ln
- 5042 W Green Ash Ln
- Murano Traditional Plan at Ridgeview - Estates
- Nyborg Plan at Ridgeview - Estates
- 1793 E Kern Mountain
- Rosenborg Plan at Ridgeview - Estates
- Sonderborg Plan at Ridgeview - Estates
- McLean Farmhouse Plan at Ridgeview - Cottages
- Goteborg Plan at Ridgeview - Estates
- 5093 W Crimson Oak Ln
- 5093 Crimson Oak Ln
- 5018 W Northwood Ln
- 4968 W Evergreen Ln
- 4947 Evergreen Ln
- 9757 N Caldwell Place
- 9748 N Caldwell Place
- 9857 N Featherstone Dr
- 10088 N Loblobby Ln Unit 726
- 5055 W Willow Way
- 5041 W Willow Way
- 5065 W Willow Way
- 5052 W Willow Way
- 5058 W Willow Way
- 5064 W Willow Way
- 5037 W Willow Way
- 5037 W Willow Way
- 9832 N Freehold Ln
- 5072 W Willow Way
- 9826 N Freehold Ln
- 9852 N Willow Way
- 9866 N Willow Way
- 5034 W Evergreen Ln
- 9834 N Willowbank Dr
- 9878 N Willow Way
- 9838 N Willowbank Dr
- 9828 N Willowbank Dr
- 9816 N Willowbank Dr
- 9846 N Willowbank Dr
