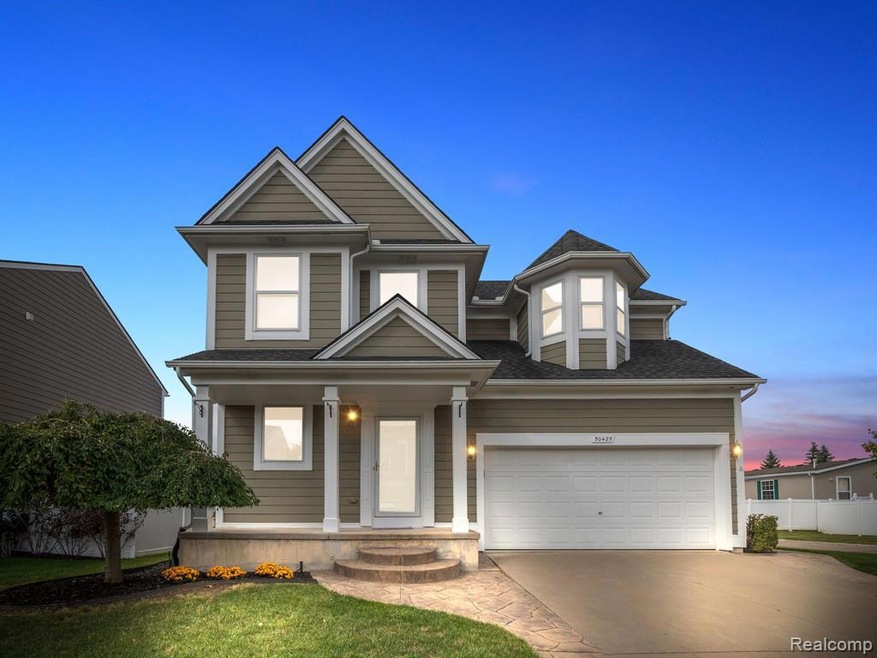
$225,000
- 4 Beds
- 3.5 Baths
- 2,057 Sq Ft
- 54319 Bradshaw Dr
- New Baltimore, MI
***Investment opportunity*** Offering immediate occupancy for this spacious 4+ bedroom, 2+ bathrooms, home. Layout features dining room, guest and family living rooms, and deep garage. Ideal for rental income or flip. Sold as-is*** Perfect for savvy investors or handy buyers looking to add value! BATVAI
Anthony Djon Anthony Djon Luxury Real Estate
