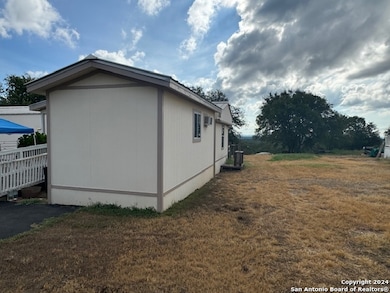5043 Apache Moon Spring Branch, TX 78070
Estimated payment $984/month
Highlights
- Deck
- Eat-In Kitchen
- Ramp on the main level
- Rebecca Creek Elementary School Rated A
- Double Pane Windows
- Separate Entry Quarters
About This Home
Quiet neighborhood tucked away just off of 281 and Rebecca Creek rd. This area offers country living with quick access to San Antonio, Blanco, Austin and Canyon Lake. Spring Branch is one of the best kept secrets in the Texas Hill Country with access to grocery stores, hardware and lumber store, several excellent food places and live entertainment venues.
Listing Agent
Daniel Trevino
Canyon Lake Golden Rule Realty Listed on: 08/31/2024
Home Details
Home Type
- Single Family
Est. Annual Taxes
- $2,000
Year Built
- Built in 1993
Lot Details
- 0.59 Acre Lot
- Partially Fenced Property
Home Design
- Metal Roof
Interior Spaces
- 1,128 Sq Ft Home
- Property has 1 Level
- Ceiling Fan
- Double Pane Windows
- Window Treatments
- Vinyl Flooring
- Storm Doors
Kitchen
- Eat-In Kitchen
- Stove
- Microwave
Bedrooms and Bathrooms
- 2 Bedrooms
- 2 Full Bathrooms
Laundry
- Dryer
- Washer
Accessible Home Design
- Ramp on the main level
- No Carpet
Outdoor Features
- Deck
- Outdoor Storage
Additional Homes
- Separate Entry Quarters
Schools
- Rebecca Cr Elementary School
- Mountain V Middle School
- Cynlake High School
Utilities
- Central Air
- Heat Pump System
- Septic System
- Cable TV Available
Community Details
- Indian Hills Subdivision
Listing and Financial Details
- Legal Lot and Block /121 / /121
- Assessor Parcel Number 250195012100
- Seller Concessions Not Offered
Map
Home Values in the Area
Average Home Value in this Area
Property History
| Date | Event | Price | List to Sale | Price per Sq Ft |
|---|---|---|---|---|
| 11/10/2025 11/10/25 | Price Changed | $155,000 | -3.1% | $137 / Sq Ft |
| 10/11/2025 10/11/25 | Price Changed | $160,000 | -3.0% | $142 / Sq Ft |
| 09/10/2025 09/10/25 | For Sale | $165,000 | 0.0% | $146 / Sq Ft |
| 08/30/2025 08/30/25 | Price Changed | $165,000 | -2.9% | $146 / Sq Ft |
| 05/27/2025 05/27/25 | Price Changed | $170,000 | -5.6% | $151 / Sq Ft |
| 05/02/2025 05/02/25 | Price Changed | $180,000 | -2.7% | $160 / Sq Ft |
| 04/09/2025 04/09/25 | Price Changed | $185,000 | -2.6% | $164 / Sq Ft |
| 03/26/2025 03/26/25 | Price Changed | $190,000 | -7.3% | $168 / Sq Ft |
| 03/12/2025 03/12/25 | Price Changed | $205,000 | 0.0% | $182 / Sq Ft |
| 03/12/2025 03/12/25 | For Sale | $205,000 | -2.4% | $182 / Sq Ft |
| 01/15/2025 01/15/25 | Off Market | -- | -- | -- |
| 11/30/2024 11/30/24 | Price Changed | $210,000 | -2.3% | $186 / Sq Ft |
| 11/04/2024 11/04/24 | Price Changed | $215,000 | -2.3% | $191 / Sq Ft |
| 09/30/2024 09/30/24 | Price Changed | $220,000 | -2.2% | $195 / Sq Ft |
| 08/31/2024 08/31/24 | For Sale | $225,000 | -- | $199 / Sq Ft |
Source: San Antonio Board of REALTORS®
MLS Number: 1805427
- 7019 Broken Arrow
- 9008 Pocahontas
- 9000 Pocahontas
- 4006 Deerslayer
- 1103 Martin Gale Trail
- 314 Serenity Pass
- 318 Serenity Pass
- 351 Serenity Pass
- 319 Serenity Pass
- 1021 Santa fe Trail
- 385 Will Rogers Dr
- 3205 Puter Creek Rd
- 419 Thunderhead Dr
- 277 Thunderhead St
- 2869 Western Skies Dr
- 3015 Western Skies Dr
- 716 Line Camp Loop
- 500 Line Camp Loop
- 211 Rip Ford Rd
- 272 Weatherby Dr
- 2820 Puter Creek Rd Unit B
- 2908 Puter Creek Rd Unit A
- 109 High Dr Unit A
- 361 High Dr Unit A
- 192 Weatherby Dr Unit A
- 155 N Rip Ford Rd Unit A
- 150 Hill Dr
- 2410 Golf Dr
- 2519 Golf Dr
- 440 Cedar Springs
- 270 Stacie Ann Dr
- 263 Stacie Ann Dr
- 495 Cimarron
- 1064 Overbrook Ln
- 3161 Tanglewood Trail
- 1211 Rimrock Cove
- 167 Lakeview Cir
- 1285 Live Oak Dr
- 715 Sunrise Trail
- 164 High Point Cir






