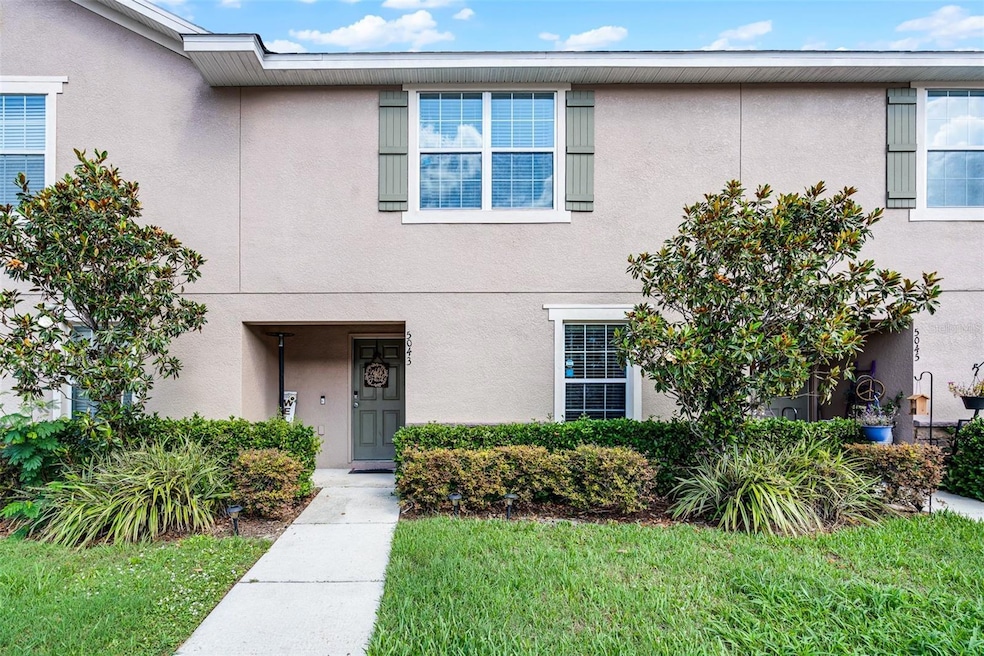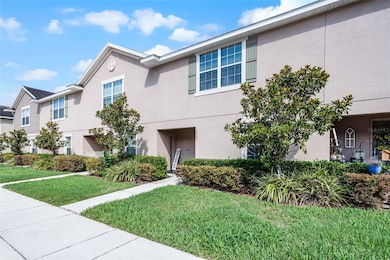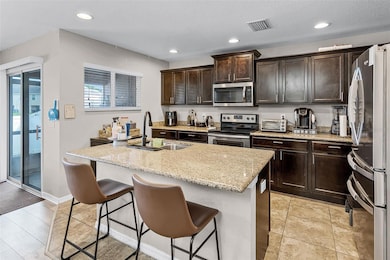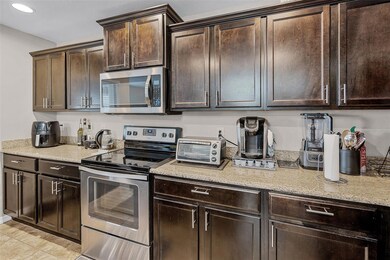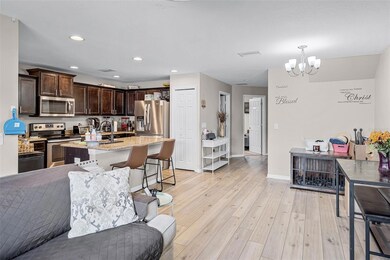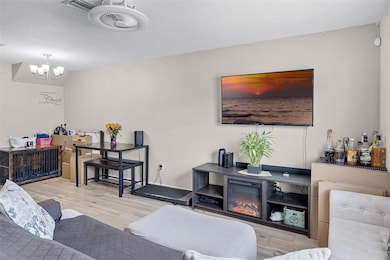
5043 Cactus Needle Ln Wesley Chapel, FL 33544
Estimated payment $2,136/month
Highlights
- Gated Community
- Community Pool
- Laundry closet
- Cypress Creek Middle Rated A-
- Living Room
- Sliding Doors
About This Home
Behind the gates of Santa Fe at Westbrooke, this 4-bedroom, 3-bath townhome offers 1,676 sq ft of comfortable living plus one of the community’s few fully fenced, private backyards—perfect for pets, play, or quiet evenings outdoors. Step inside to an open-concept main level where the living and dining areas flow into a granite-topped kitchen appointed with 42-inch cabinets and stainless steel appliances. A first-floor bedroom with an adjacent full bath is ideal for guests or a home office. Upstairs, the primary suite features a walk-in closet with custom-built-in shelving and a dual-sink bath with a stand-up shower, while two additional bedrooms share a third full bath; the laundry closet is also upstairs for convenience. Residents enjoy a resort-style pool, gated entry, and exterior maintenance included in a low monthly HOA, all just minutes from the Shops at Wiregrass, Tampa Premium Outlets, AdventHealth Center Ice, and I-75/I-275 for an easy Tampa commute. The seller will provide a $2,000 credit toward new flooring. — Let's make this home your own—buyer to verify all measurements and community details.
Townhouse Details
Home Type
- Townhome
Est. Annual Taxes
- $2,542
Year Built
- Built in 2016
Lot Details
- 1,716 Sq Ft Lot
- South Facing Home
HOA Fees
- $300 Monthly HOA Fees
Home Design
- Slab Foundation
- Shingle Roof
- Block Exterior
Interior Spaces
- 1,676 Sq Ft Home
- 2-Story Property
- Ceiling Fan
- Sliding Doors
- Living Room
Kitchen
- Cooktop
- Microwave
- Dishwasher
Flooring
- Carpet
- Laminate
Bedrooms and Bathrooms
- 4 Bedrooms
- 3 Full Bathrooms
Laundry
- Laundry closet
- Dryer
- Washer
Utilities
- Central Heating and Cooling System
- Water Softener
- Cable TV Available
Listing and Financial Details
- Visit Down Payment Resource Website
- Legal Lot and Block 4 / 21
- Assessor Parcel Number 12-26-19-0100-02100-0040
Community Details
Overview
- Association fees include pool, ground maintenance, sewer, trash, water
- Jennifer Conklin Association, Phone Number (863) 619-7103
- Santa Fe At Westbrooke Subdivision
Recreation
- Community Pool
Pet Policy
- Cats Allowed
- Breed Restrictions
Security
- Gated Community
Map
Home Values in the Area
Average Home Value in this Area
Tax History
| Year | Tax Paid | Tax Assessment Tax Assessment Total Assessment is a certain percentage of the fair market value that is determined by local assessors to be the total taxable value of land and additions on the property. | Land | Improvement |
|---|---|---|---|---|
| 2024 | $2,542 | $178,770 | -- | -- |
| 2023 | $2,441 | $173,570 | $0 | $0 |
| 2022 | $2,185 | $168,520 | $0 | $0 |
| 2021 | $2,137 | $163,620 | $20,000 | $143,620 |
| 2020 | $2,099 | $161,369 | $20,000 | $141,369 |
| 2019 | $2,133 | $162,479 | $20,000 | $142,479 |
| 2018 | $2,115 | $161,091 | $20,000 | $141,091 |
| 2017 | $2,579 | $146,557 | $20,000 | $126,557 |
| 2016 | $45 | $2,700 | $2,700 | $0 |
| 2015 | $46 | $2,700 | $2,700 | $0 |
| 2014 | $45 | $2,700 | $2,700 | $0 |
Property History
| Date | Event | Price | Change | Sq Ft Price |
|---|---|---|---|---|
| 05/24/2025 05/24/25 | For Sale | $290,000 | -- | $173 / Sq Ft |
Purchase History
| Date | Type | Sale Price | Title Company |
|---|---|---|---|
| Special Warranty Deed | $178,400 | Innovative Title Llc | |
| Deed | $200,000 | -- |
Mortgage History
| Date | Status | Loan Amount | Loan Type |
|---|---|---|---|
| Open | $40,000 | Credit Line Revolving | |
| Open | $186,600 | New Conventional | |
| Closed | $167,372 | FHA | |
| Closed | $175,495 | FHA | |
| Closed | $175,128 | FHA |
Similar Homes in the area
Source: Stellar MLS
MLS Number: O6312219
APN: 12-26-19-0100-02100-0040
- 5025 Cactus Needle Ln
- 5010 Cactus Needle Ln
- 5022 Chipotle Ln
- 27901 Pleasure Ride Loop
- 27653 Pleasure Ride Loop
- 27338 Hollybrook Trail
- 5331 Villagebrook Dr
- 4634 Mapletree Loop
- 4633 Mapletree Loop
- 27231 Liriope Ct
- 4689 Wandering Way
- 4697 Wandering Way
- 4730 Wandering Way
- 4744 Wandering Way
- 4506 Mapletree Loop Unit 3B
- 4446 Wildstar Cir
- 4920 Steel Dust Ln
- 4535 Gateway Blvd
- 0 Steel Dust Ln
- 4407 Scarlet Loop
