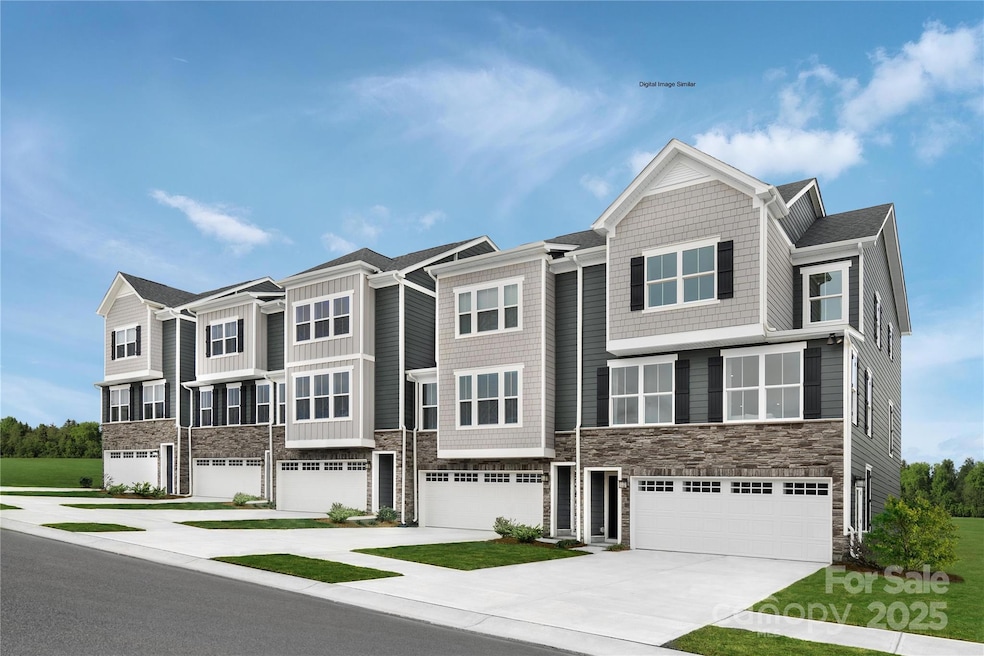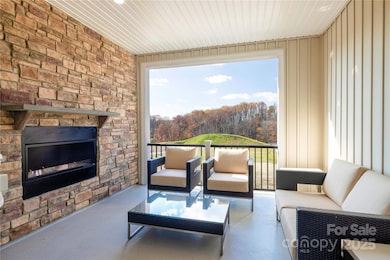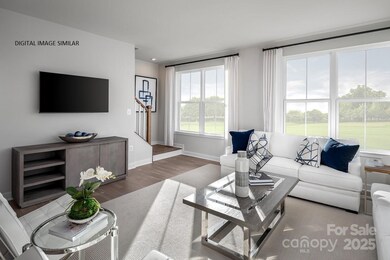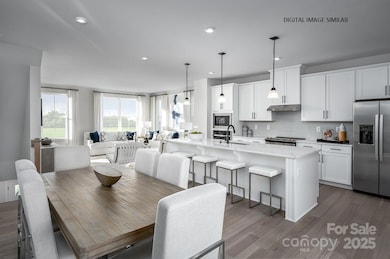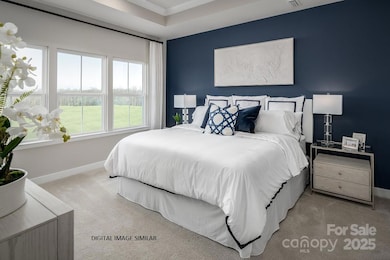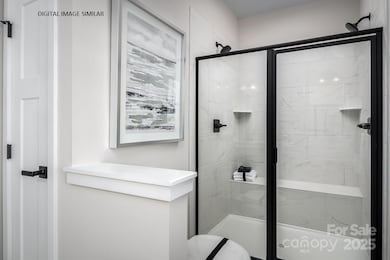5043 Grain Orchard Rd Unit 3027E Indian Trail, NC 28079
Estimated payment $2,828/month
Highlights
- Under Construction
- Open Floorplan
- Outdoor Fireplace
- Indian Trail Elementary School Rated A
- Clubhouse
- Lawn
About This Home
Discover the Serenade plan, your gateway to an elevated outdoor living experience, complete with a charming covered deck right off the main level featuring a beautiful stone fireplace. The kitchen is a chef's dream, with a spacious island, abundant cabinets, and a pantry for all your storage needs, along with a gas range to enhance your culinary creations. Upstairs, you'll find three generously sized bedrooms, highlighted by the luxurious owner's suite that offers a walk-in closet and a beautifully designed bath with dual vanities and a large, comfortable shower complete with a seat. The lower level adds even more appeal with a fourth bedroom and full bath, as well as a convenient two-car garage. Home will be ready in December 2025.
Listing Agent
Century 21 Providence Realty Brokerage Email: gradythomasc21@gmail.com License #212310 Listed on: 09/19/2025
Townhouse Details
Home Type
- Townhome
Year Built
- Built in 2025 | Under Construction
Lot Details
- Lawn
HOA Fees
- $197 Monthly HOA Fees
Parking
- 2 Car Attached Garage
- Front Facing Garage
- Driveway
Home Design
- Home is estimated to be completed on 12/15/25
- Cottage
- Entry on the 1st floor
- Slab Foundation
- Architectural Shingle Roof
- Stone Veneer
- Hardboard
Interior Spaces
- 3-Story Property
- Open Floorplan
- Gas Fireplace
- Insulated Windows
- Storage
Kitchen
- Self-Cleaning Oven
- Microwave
- Dishwasher
- Kitchen Island
- Disposal
Bedrooms and Bathrooms
- 4 Bedrooms
- Walk-In Closet
Laundry
- Laundry Room
- Washer and Electric Dryer Hookup
Home Security
Outdoor Features
- Covered Patio or Porch
- Fireplace in Patio
- Outdoor Fireplace
Schools
- Indian Trail Elementary School
- Sun Valley Middle School
- Sun Valley High School
Utilities
- Forced Air Zoned Heating and Cooling System
- Heating System Uses Natural Gas
- Cable TV Available
Listing and Financial Details
- Assessor Parcel Number 07121445
Community Details
Overview
- Kuester Association
- Moore Farm Condos
- Built by Ryan Homes
- Moore Farm Subdivision, Serenade D Floorplan
- Mandatory home owners association
Amenities
- Picnic Area
- Clubhouse
Recreation
- Indoor Game Court
- Community Playground
- Community Pool
- Trails
Security
- Carbon Monoxide Detectors
Map
Home Values in the Area
Average Home Value in this Area
Property History
| Date | Event | Price | List to Sale | Price per Sq Ft |
|---|---|---|---|---|
| 10/01/2025 10/01/25 | Price Changed | $420,000 | -1.9% | $193 / Sq Ft |
| 09/19/2025 09/19/25 | For Sale | $428,080 | -- | $197 / Sq Ft |
Source: Canopy MLS (Canopy Realtor® Association)
MLS Number: 4304257
- Overture Plan at Moore Farm - Townhomes
- Tempo Plan at Moore Farm - Townhomes
- 2008 Nettle Bank Rd Unit 3295
- 1724 Dennis Austin Ln
- 2007 Trout Brook Rd Unit 3226
- 1813 Ab Moore Jr Dr Unit 3239
- 1010 Nettle Bank Rd Unit 3303
- Palladio Ranch Plan at Moore Farm - Single Family
- Lehigh Plan at Moore Farm - Single Family
- Hudson Plan at Moore Farm - Single Family
- York Plan at Moore Farm - Single Family
- Palladio 2 Story Plan at Moore Farm - Single Family
- Seneca Plan at Moore Farm - Single Family
- Columbia Plan at Moore Farm - Single Family
- 2024 Bramble Hedge Rd Unit 3241
- 4017 Garden Oak Dr
- 1038 Grain Orchard Rd Unit 3308
- 2042 Mantle Ridge Dr
- 3008 Bramble Hedge Dr Unit 3272
- 1005 Trout Brook Rd Unit 3221
- 5032 Grain Orchard Rd
- 1001 Finley Ct
- 1002 Finley Ct
- 3013 Corrona Ln
- 1015 Farmingham Ln
- 4003 Semmes Ln
- 3009 Semmes Ln
- 5607 Fulton Ridge Dr
- 3007 Linstead Dr
- 7537 Sparkleberry Dr
- 1143 Livengood Way
- 1159 Livengood Way
- 1155 Livengood Way
- 1151 Livengood Way
- 1147 Livengood Way
- 1164 Livengood Way
- 1160 Livengood Way
- 1056 Mapletree Ln
- 6505 Afterglow Dr
- 1011 Laparc Ln
