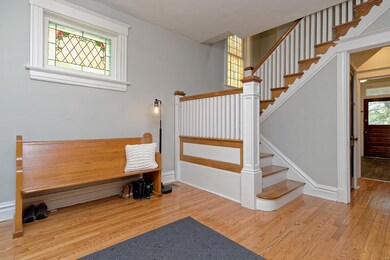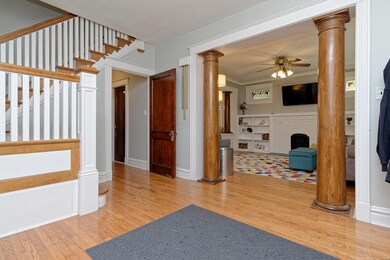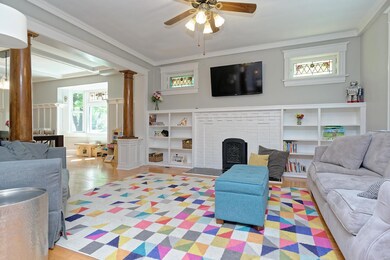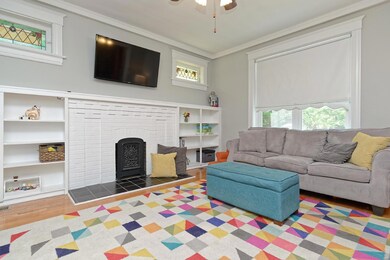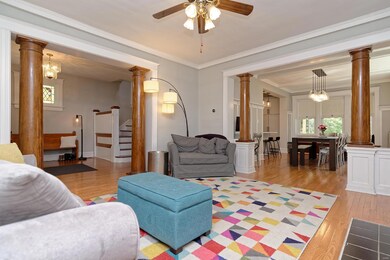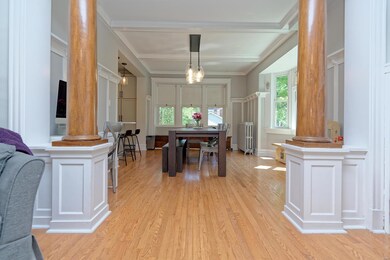
5043 Lansdowne Ave Saint Louis, MO 63109
Southampton NeighborhoodEstimated Value: $382,934 - $470,000
Highlights
- Open Floorplan
- Wood Flooring
- Granite Countertops
- Traditional Architecture
- Bonus Room
- Covered patio or porch
About This Home
As of August 2019Beautiful 4 bedroom, 3 bathroom home in the Southampton Neighborhood! The main floor features hardwood floors, stained glass windows, wood columns and built-in shelves. The updated kitchen and new half bath, added to the bright and open main floor of this home, makes for a fantastic space for entertaining friends and family. Upstairs is a large master bedroom with attached dressing room and an amount of closet space hard to match in a City home. 2 additional bedrooms are on this floor, one of which walks out onto a second floor deck overlooking the backyard. Rounding out the second floor is a large full bathroom with double vanity and separate bathtub and shower. The third floor of the home is a great space for a bedroom, entertainment room, or office and features an additional half bath. The large fenced-in backyard has a two-car garage, a deck and patio. Just 2 blocks from The Macklind Business District, this beautiful home is close to parks, shops, restaurants and entertainment
Home Details
Home Type
- Single Family
Est. Annual Taxes
- $4,216
Year Built
- Built in 1915
Lot Details
- 6,360 Sq Ft Lot
- Lot Dimensions are 50 x 125
- Fenced
Parking
- 2 Car Detached Garage
- Garage Door Opener
Home Design
- Traditional Architecture
- Brick or Stone Mason
Interior Spaces
- 2,383 Sq Ft Home
- 2.5-Story Property
- Open Floorplan
- Built-in Bookshelves
- Historic or Period Millwork
- Ceiling Fan
- Non-Functioning Fireplace
- Insulated Windows
- Window Treatments
- Stained Glass
- Bay Window
- Entrance Foyer
- Living Room with Fireplace
- Formal Dining Room
- Bonus Room
- Storm Doors
Kitchen
- Breakfast Bar
- Electric Oven or Range
- Microwave
- Dishwasher
- Stainless Steel Appliances
- Granite Countertops
- Built-In or Custom Kitchen Cabinets
- Disposal
Flooring
- Wood
- Partially Carpeted
Bedrooms and Bathrooms
- 4 Bedrooms
Unfinished Basement
- Walk-Out Basement
- Basement Fills Entire Space Under The House
Outdoor Features
- Covered Deck
- Covered patio or porch
Schools
- Buder Elem. Elementary School
- Long Middle Community Ed. Center
- Roosevelt High School
Utilities
- Forced Air Heating and Cooling System
- Radiator
- Heating System Uses Gas
- Gas Water Heater
Listing and Financial Details
- Assessor Parcel Number 5165-00-0590-0
Ownership History
Purchase Details
Home Financials for this Owner
Home Financials are based on the most recent Mortgage that was taken out on this home.Purchase Details
Home Financials for this Owner
Home Financials are based on the most recent Mortgage that was taken out on this home.Purchase Details
Purchase Details
Home Financials for this Owner
Home Financials are based on the most recent Mortgage that was taken out on this home.Purchase Details
Home Financials for this Owner
Home Financials are based on the most recent Mortgage that was taken out on this home.Purchase Details
Similar Homes in Saint Louis, MO
Home Values in the Area
Average Home Value in this Area
Purchase History
| Date | Buyer | Sale Price | Title Company |
|---|---|---|---|
| Bommarito Patrick | $325,000 | Title Partners Agency Llc | |
| Phoenix Jordan M | $155,000 | Ctc | |
| Federal National Mortgage Association | $151,700 | None Available | |
| Cullen Cory | -- | U S Title | |
| Jones Joshua R | -- | -- | |
| Johnson Clint | -- | -- |
Mortgage History
| Date | Status | Borrower | Loan Amount |
|---|---|---|---|
| Open | Bommarito Patrick | $283,200 | |
| Closed | Bommarito Patrick | $261,000 | |
| Closed | Bommarito Patrick | $260,000 | |
| Previous Owner | Phoenix Jordan M | $261,250 | |
| Previous Owner | Phoenix Jordan M | $270,019 | |
| Previous Owner | Cullen Corey | $175,500 | |
| Previous Owner | Cullen Corey | $35,100 | |
| Previous Owner | Cullen Cory | $179,930 | |
| Previous Owner | Jones Joshua R | $152,000 |
Property History
| Date | Event | Price | Change | Sq Ft Price |
|---|---|---|---|---|
| 08/05/2019 08/05/19 | Sold | -- | -- | -- |
| 06/03/2019 06/03/19 | Pending | -- | -- | -- |
| 05/30/2019 05/30/19 | For Sale | $325,000 | +85.8% | $136 / Sq Ft |
| 07/08/2016 07/08/16 | Sold | -- | -- | -- |
| 05/09/2016 05/09/16 | Pending | -- | -- | -- |
| 04/20/2016 04/20/16 | Price Changed | $174,900 | -5.4% | $90 / Sq Ft |
| 03/15/2016 03/15/16 | For Sale | $184,900 | -- | $95 / Sq Ft |
Tax History Compared to Growth
Tax History
| Year | Tax Paid | Tax Assessment Tax Assessment Total Assessment is a certain percentage of the fair market value that is determined by local assessors to be the total taxable value of land and additions on the property. | Land | Improvement |
|---|---|---|---|---|
| 2024 | $4,216 | $52,620 | $3,190 | $49,430 |
| 2023 | $4,216 | $52,620 | $3,190 | $49,430 |
| 2022 | $4,075 | $48,960 | $3,190 | $45,770 |
| 2021 | $4,017 | $48,330 | $3,190 | $45,140 |
| 2020 | $3,488 | $42,250 | $3,190 | $39,060 |
| 2019 | $3,477 | $42,250 | $3,190 | $39,060 |
| 2018 | $3,026 | $35,600 | $3,000 | $32,600 |
| 2017 | $2,975 | $35,610 | $3,000 | $32,600 |
| 2016 | $2,652 | $31,310 | $3,000 | $28,310 |
| 2015 | $2,404 | $31,310 | $3,000 | $28,310 |
| 2014 | $2,383 | $31,310 | $3,000 | $28,310 |
| 2013 | -- | $31,040 | $3,000 | $28,040 |
Agents Affiliated with this Home
-
Josh Dixon

Seller's Agent in 2019
Josh Dixon
RE/MAX
(314) 303-3177
2 in this area
23 Total Sales
-
Ryan Shakofsky

Buyer's Agent in 2019
Ryan Shakofsky
Coldwell Banker Premier Group
(314) 660-4202
1 in this area
197 Total Sales
-
Clayton Reese
C
Seller's Agent in 2016
Clayton Reese
Realty Exchange
(314) 647-2220
139 Total Sales
-
S
Seller Co-Listing Agent in 2016
Stephen LoRusso
Realty Exchange
(314) 336-1982
Map
Source: MARIS MLS
MLS Number: MIS19040030
APN: 5165-00-0590-0
- 5205 Bancroft Ave
- 4913 Devonshire Ave
- 5303 Bancroft Ave
- 5242 Murdoch Ave
- 4936 Winona Ave
- 5335 Bancroft Ave
- 5047 Chippewa St
- 5056 Lindenwood Ave
- 5044 Lindenwood Ave
- 4983 Chippewa St
- 5310 Neosho St
- 4962 Lindenwood Ave
- 5206 Itaska St
- 5335 Itaska St
- 5051 Mardel Ave
- 4710 Delor St
- 5528 Sutherland Ave
- 4932 Mardel Ave
- 5007 Tholozan Ave
- 4931 Mardel Ave
- 5043 Lansdowne Ave
- 5035 Lansdowne Ave
- 5049 Lansdowne Ave
- 5040 Sutherland Ave
- 5048 Sutherland Ave
- 5036 Sutherland Ave
- 5036 Sutherland Ave Unit 1
- 5029 Lansdowne Ave
- 5034 Sutherland Ave
- 5201 Lansdowne Ave
- 5042 Lansdowne Ave
- 5038 Lansdowne Ave
- 5048 Lansdowne Ave
- 5028 Sutherland Ave
- 5023 Lansdowne Ave
- 5032 Lansdowne Ave
- 5200 Sutherland Ave
- 5207 Lansdowne Ave
- 5024 Sutherland Ave
- 5028 Lansdowne Ave

