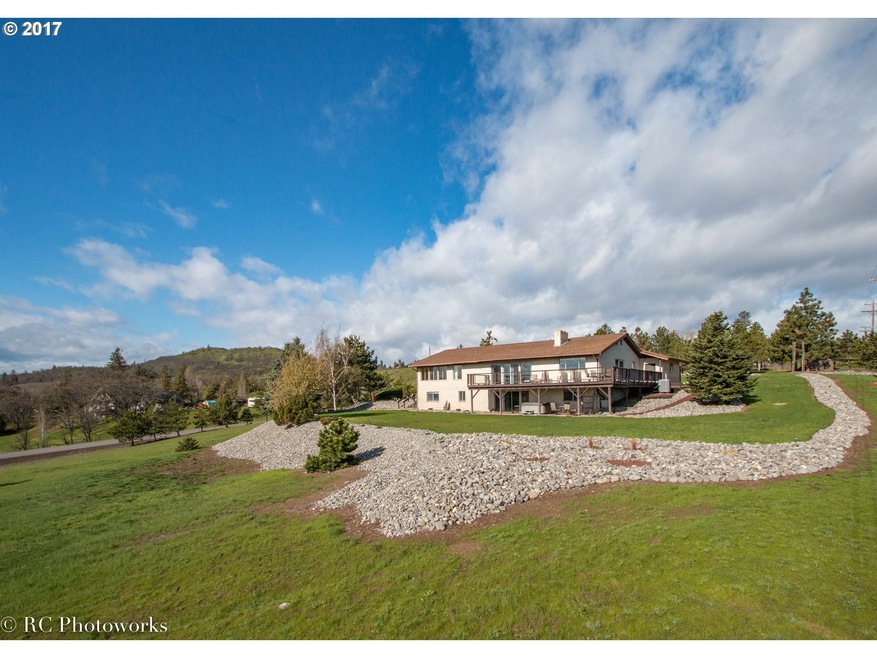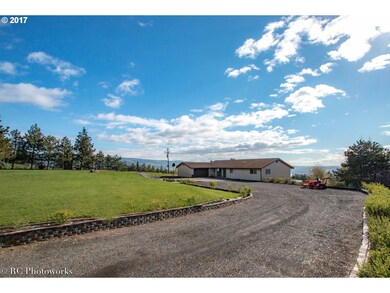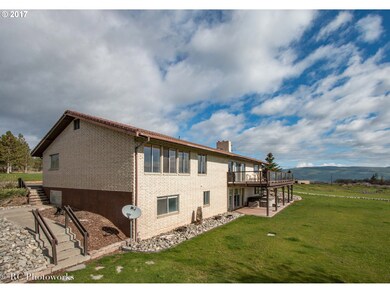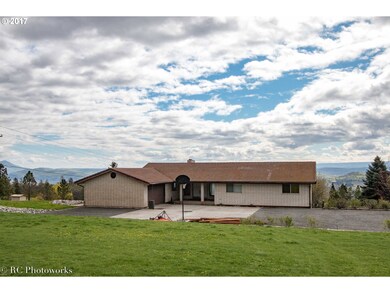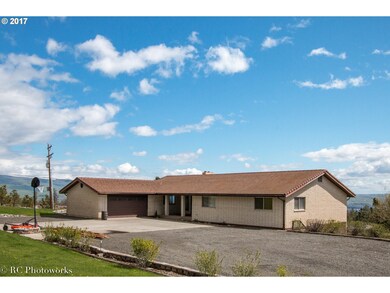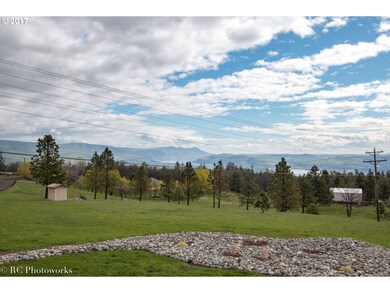
$795,000
- 4 Beds
- 3 Baths
- 2,476 Sq Ft
- 3323 Sandlin Rd
- the Dalles, OR
Horseman's Dream-This picturesque property sits on the sunny slopes of The Dalles & is waiting for you to call it home. Comfortable 2476sf, 4 bdrm, 3 bath ranch style home has updates that include flooring, kitchen cabinets/countertops, appliances, woodstove, mini-split heating/cooling systems & whole house surge protection wired into the electrical panel. Large windows let in plenty of natural
Mary Beth Richman Columbia Gorge Real Estate
