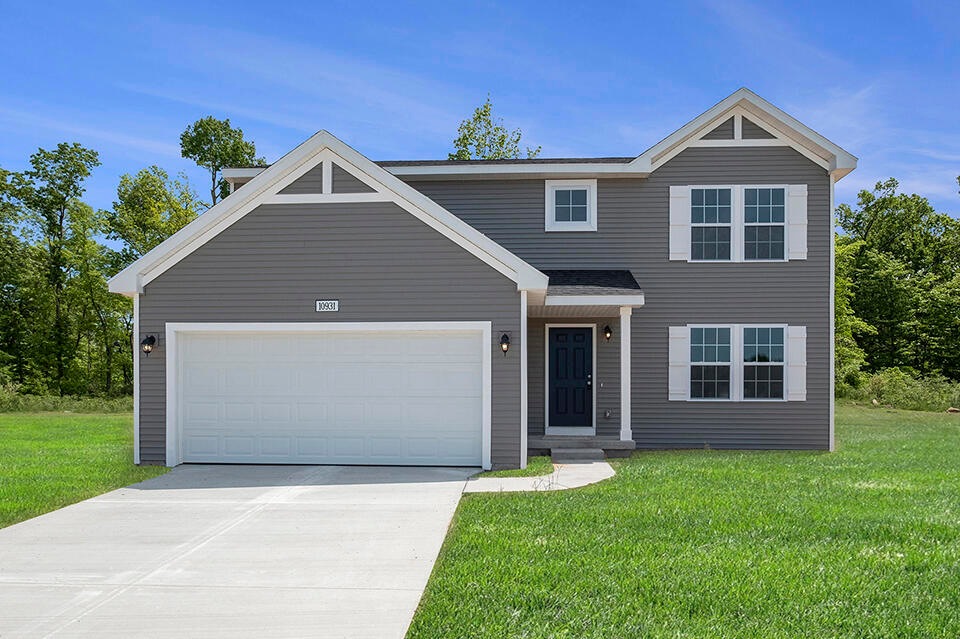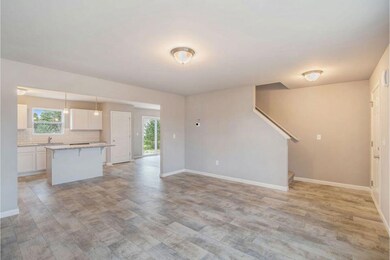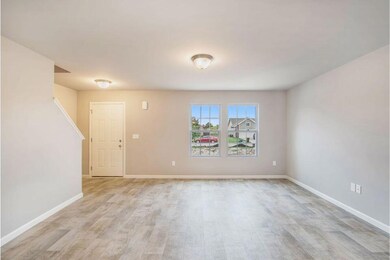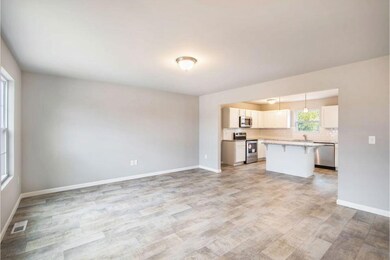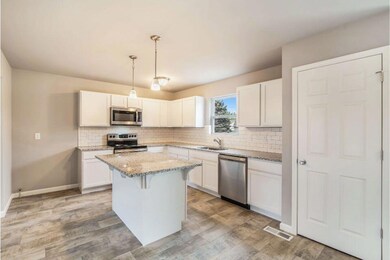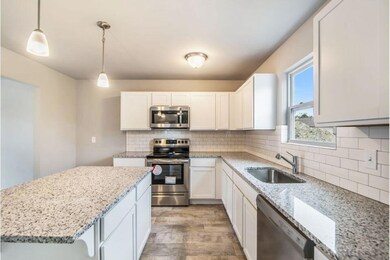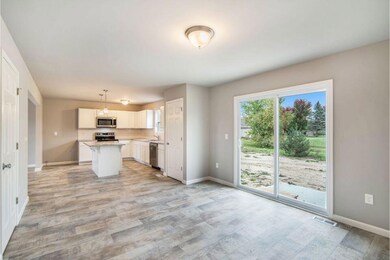
5044 Apollo Ln SE Caledonia, MI 49316
Estimated payment $2,365/month
Highlights
- Under Construction
- Deck
- Mud Room
- Dutton Elementary School Rated A
- Traditional Architecture
- Porch
About This Home
New construction home complete in May/June in Morgan Woods West is 27 yrs newer than current comps. The great room welcomes you as you enter. A centrally located kitchen creates a great flow into the designated dining space. SS appliances included. The pantry and beautiful island provide abundant storage and additional seating. Coming in from the 2 car garage, the mudroom area includes a powder room, laundry room (complete with washer/dryer), walk in coat closet and a surprise bonus space. The spacious hallway on the second level leads you to 4 bedrooms and includes a large linen closet. The main bathroom is generous with a window bringing in natural light. The primary bedroom has a large walk-in closet and a spacious bathroom with an abundance of natural light. The unfinished daylight basement provides an opportunity to expand. Enjoy the large private site from your 10 x 10 deck with stairs.
Home Details
Home Type
- Single Family
Est. Annual Taxes
- $69
Year Built
- Built in 2024 | Under Construction
Lot Details
- 0.37 Acre Lot
- Lot Dimensions are 75x21275x214
HOA Fees
- $37 Monthly HOA Fees
Parking
- 2 Car Attached Garage
- Front Facing Garage
- Garage Door Opener
Home Design
- Traditional Architecture
- Shingle Roof
- Composition Roof
- Vinyl Siding
Interior Spaces
- 2,062 Sq Ft Home
- 2-Story Property
- Low Emissivity Windows
- Window Screens
- Mud Room
- Dining Area
Kitchen
- Eat-In Kitchen
- Range
- Microwave
- Dishwasher
- Kitchen Island
Bedrooms and Bathrooms
- 4 Bedrooms
Laundry
- Laundry Room
- Laundry on main level
- Dryer
- Washer
Basement
- Basement Fills Entire Space Under The House
- Natural lighting in basement
Outdoor Features
- Deck
- Porch
Utilities
- SEER Rated 13+ Air Conditioning Units
- SEER Rated 13-15 Air Conditioning Units
- Forced Air Heating and Cooling System
- Heating System Uses Natural Gas
Community Details
- Association Phone (616) 594-0797
- Built by Allen Edwin Homes
- Morgan Woods West Subdivision
Listing and Financial Details
- Home warranty included in the sale of the property
Map
Home Values in the Area
Average Home Value in this Area
Tax History
| Year | Tax Paid | Tax Assessment Tax Assessment Total Assessment is a certain percentage of the fair market value that is determined by local assessors to be the total taxable value of land and additions on the property. | Land | Improvement |
|---|---|---|---|---|
| 2024 | $69 | $30,000 | $0 | $0 |
Property History
| Date | Event | Price | Change | Sq Ft Price |
|---|---|---|---|---|
| 02/02/2025 02/02/25 | Pending | -- | -- | -- |
| 10/29/2024 10/29/24 | For Sale | $414,900 | -- | $201 / Sq Ft |
Similar Homes in Caledonia, MI
Source: Southwestern Michigan Association of REALTORS®
MLS Number: 24056855
APN: 41-23-07-381-067
- 7434 Bramling Dr SE
- 7506 Curry St SE
- 5480 Mammoth Dr
- 7267 Brighton Ln
- 5484 Mammoth Dr
- 7396 Unicorn Ave SE
- 7256 Brighton Ln SE
- 7269 Mammoth Ct SE
- 7323 Kraft Ave SE
- 7263 Mammoth Ct
- 7262 Brighton Ln SE
- 5490 Mammoth Dr SE
- 7469 Traditional Ct
- 7484 Traditional Ct
- 7293 Graymoor St SE
- 7299 Graymoor St SE
- 7287 Graymoor St SE
- 7266 Graymoor St SE
- 5661 Walnut Run Ct SE
- 6108 Wild Currant Way SE
