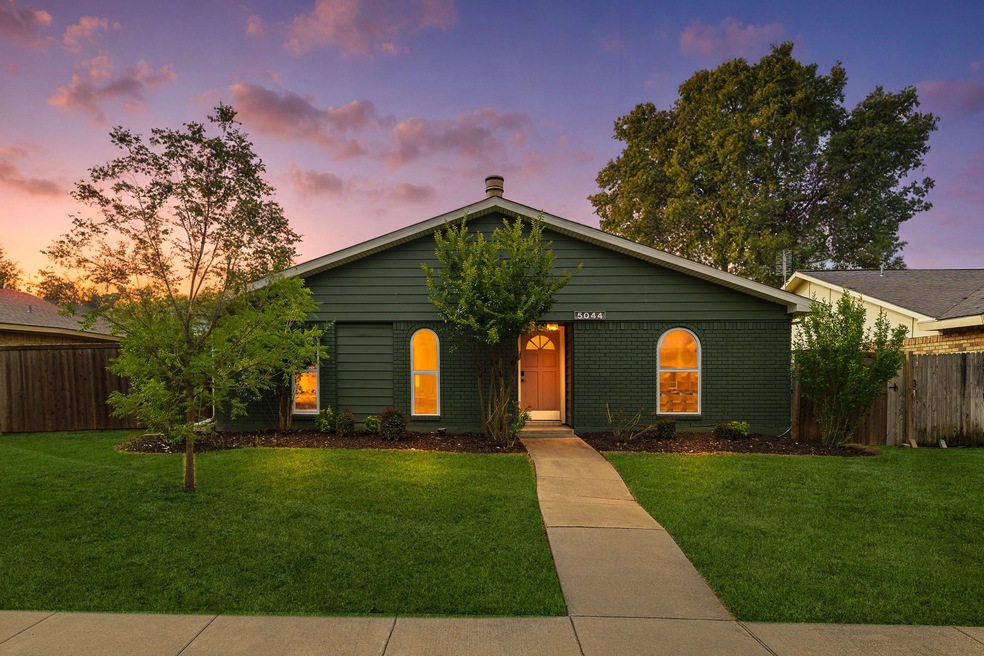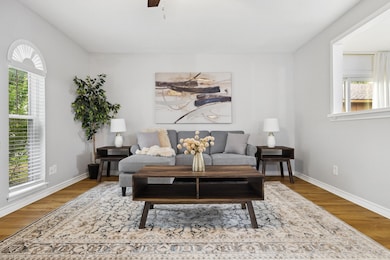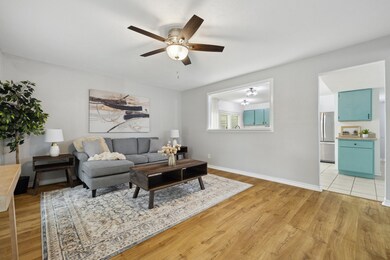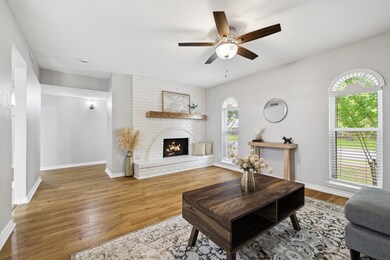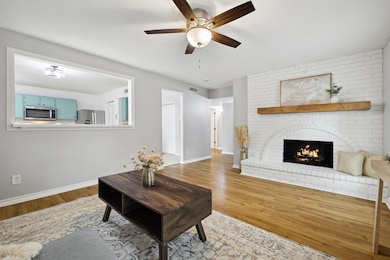
5044 Avery Ln the Colony, TX 75056
Highlights
- Traditional Architecture
- Wood Flooring
- Eat-In Kitchen
- Lakeview Middle School Rated A-
- 2 Car Attached Garage
- 4-minute walk to Perryman Park
About This Home
As of July 2025Welcome to this adorable single-story home perfectly situated in the heart of The Colony! Featuring 3 spacious bedrooms and 2 full bathrooms, this home offers a bright, open layout that’s both functional and inviting.
The spacious primary bedroom is a peaceful retreat, perfect for relaxing after a busy day. It features its own private en-suite bathroom, plus a large walk-in closet with custom shelving—giving you plenty of space to stay organized. With great natural light and a thoughtful layout, this primary suite offers both comfort and functionality for everyday living.
Freshly painted inside and out, and with a brand new roof being installed, this move-in ready gem combines style and peace of mind. You'll love the natural light that fills each room, creating a warm and welcoming atmosphere throughout.
Located just minutes from Grandscape, enjoy easy access to world-class dining, shopping, and entertainment — all at your doorstep. Whether you're relaxing at home or out exploring everything the area has to offer, this is the perfect place to call home.
Don’t miss your chance to own this delightful home in one of DFW’s most vibrant communities!
New Oven added Aug 2024
Last Agent to Sell the Property
Monument Realty Brokerage Phone: 903-456-2345 License #0685722 Listed on: 06/05/2025

Home Details
Home Type
- Single Family
Est. Annual Taxes
- $6,063
Year Built
- Built in 1974
Lot Details
- 7,013 Sq Ft Lot
- Wood Fence
- Landscaped
- Back Yard
Parking
- 2 Car Attached Garage
- Inside Entrance
- Alley Access
- Rear-Facing Garage
- Garage Door Opener
Home Design
- Traditional Architecture
- Slab Foundation
- Composition Roof
Interior Spaces
- 1,504 Sq Ft Home
- 1-Story Property
- Fireplace Features Masonry
- Family Room with Fireplace
- Attic Fan
- Electric Dryer Hookup
Kitchen
- Eat-In Kitchen
- Electric Oven
- Microwave
- Dishwasher
Flooring
- Wood
- Tile
Bedrooms and Bathrooms
- 3 Bedrooms
- Walk-In Closet
- 2 Full Bathrooms
Schools
- Camey Elementary School
- The Colony High School
Utilities
- Central Air
- Heating Available
- High Speed Internet
Community Details
- Colony 2 Subdivision
Listing and Financial Details
- Legal Lot and Block 15 / 12
- Assessor Parcel Number R93026
Ownership History
Purchase Details
Home Financials for this Owner
Home Financials are based on the most recent Mortgage that was taken out on this home.Purchase Details
Home Financials for this Owner
Home Financials are based on the most recent Mortgage that was taken out on this home.Purchase Details
Home Financials for this Owner
Home Financials are based on the most recent Mortgage that was taken out on this home.Purchase Details
Home Financials for this Owner
Home Financials are based on the most recent Mortgage that was taken out on this home.Purchase Details
Home Financials for this Owner
Home Financials are based on the most recent Mortgage that was taken out on this home.Purchase Details
Home Financials for this Owner
Home Financials are based on the most recent Mortgage that was taken out on this home.Purchase Details
Purchase Details
Home Financials for this Owner
Home Financials are based on the most recent Mortgage that was taken out on this home.Similar Homes in the area
Home Values in the Area
Average Home Value in this Area
Purchase History
| Date | Type | Sale Price | Title Company |
|---|---|---|---|
| Vendors Lien | -- | Capital Title | |
| Warranty Deed | -- | Stewart Title | |
| Vendors Lien | -- | None Available | |
| Vendors Lien | -- | American Title | |
| Trustee Deed | $98,010 | -- | |
| Vendors Lien | -- | -- | |
| Warranty Deed | -- | -- | |
| Warranty Deed | -- | -- |
Mortgage History
| Date | Status | Loan Amount | Loan Type |
|---|---|---|---|
| Open | $242,250 | New Conventional | |
| Previous Owner | $130,000 | New Conventional | |
| Previous Owner | $83,900 | New Conventional | |
| Previous Owner | $88,400 | Purchase Money Mortgage | |
| Previous Owner | $75,190 | Purchase Money Mortgage | |
| Previous Owner | $22,000 | Stand Alone Second | |
| Previous Owner | $89,600 | Unknown | |
| Previous Owner | $88,967 | No Value Available | |
| Previous Owner | $59,000 | Seller Take Back |
Property History
| Date | Event | Price | Change | Sq Ft Price |
|---|---|---|---|---|
| 07/18/2025 07/18/25 | Sold | -- | -- | -- |
| 06/20/2025 06/20/25 | Pending | -- | -- | -- |
| 06/05/2025 06/05/25 | For Sale | $350,000 | 0.0% | $233 / Sq Ft |
| 04/20/2024 04/20/24 | Rented | $2,200 | 0.0% | -- |
| 04/02/2024 04/02/24 | Under Contract | -- | -- | -- |
| 03/13/2024 03/13/24 | For Rent | $2,200 | 0.0% | -- |
| 10/20/2020 10/20/20 | Sold | -- | -- | -- |
| 09/19/2020 09/19/20 | Pending | -- | -- | -- |
| 09/17/2020 09/17/20 | For Sale | $254,900 | -- | $169 / Sq Ft |
Tax History Compared to Growth
Tax History
| Year | Tax Paid | Tax Assessment Tax Assessment Total Assessment is a certain percentage of the fair market value that is determined by local assessors to be the total taxable value of land and additions on the property. | Land | Improvement |
|---|---|---|---|---|
| 2024 | $6,063 | $312,393 | $0 | $0 |
| 2023 | $4,394 | $283,994 | $73,539 | $287,040 |
| 2022 | $5,420 | $258,176 | $73,539 | $230,653 |
| 2021 | $5,228 | $234,705 | $49,026 | $185,679 |
| 2020 | $4,057 | $182,523 | $49,026 | $133,497 |
| 2019 | $4,128 | $179,829 | $49,026 | $130,803 |
| 2018 | $4,248 | $183,881 | $49,026 | $134,855 |
| 2017 | $4,011 | $171,691 | $49,026 | $122,665 |
| 2016 | $3,967 | $141,681 | $29,112 | $112,569 |
| 2015 | $2,635 | $117,607 | $29,112 | $88,495 |
| 2014 | $2,635 | $108,806 | $29,112 | $79,694 |
| 2013 | -- | $100,024 | $29,112 | $70,912 |
Agents Affiliated with this Home
-
Ashley Smith
A
Seller's Agent in 2025
Ashley Smith
Monument Realty
(903) 456-2345
4 in this area
123 Total Sales
-
Tammy Gindrup
T
Buyer's Agent in 2025
Tammy Gindrup
Fathom Realty, LLC
(940) 391-7465
1 in this area
38 Total Sales
-
Kayti Gage

Seller's Agent in 2024
Kayti Gage
Gage Realty
(214) 514-3390
143 Total Sales
-
Elizabeth Mello

Buyer's Agent in 2024
Elizabeth Mello
Compass RE Texas, LLC
(214) 850-8787
82 Total Sales
-
T
Seller's Agent in 2020
Travis Hill
RE/MAX
Map
Source: North Texas Real Estate Information Systems (NTREIS)
MLS Number: 20960798
APN: R93026
- 5052 S Colony Blvd
- 5109 S Colony Blvd
- 5121 Worley Dr
- 5025 Clover Valley Dr
- 5004 Crutchberry Place
- 5232 Avery Ln
- 4829 Ash Glen Ln
- 5101 Hetherington Place
- 5108 Gilliam Cir
- 5112 Griffin Dr
- 5232 Arbor Glen Rd
- 5413 Mohawk Ct
- 5605 Blair Oaks Dr
- 5428 Redwater Ct
- 5013 Middleton Cir
- 6101 Apache Dr
- 5225 Marks Cir
- 5000 Brandenburg Ln
- 4944 Blaynes View
- 4940 Blaynes View
