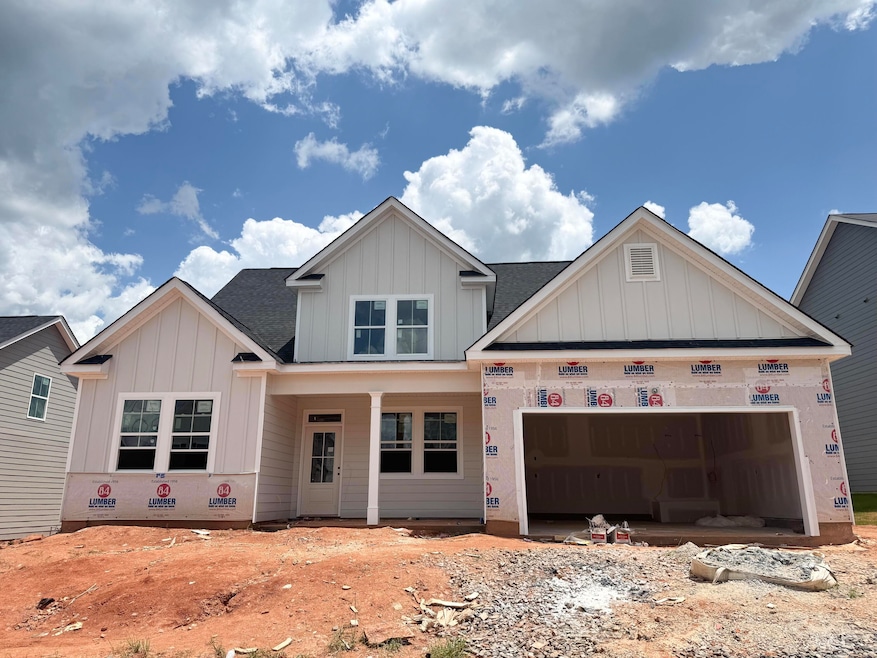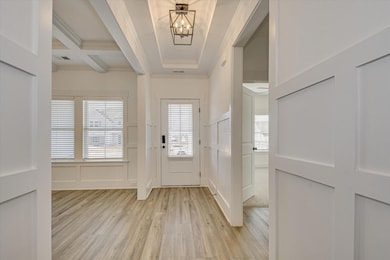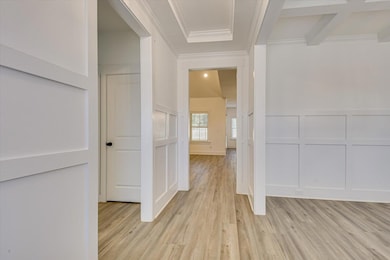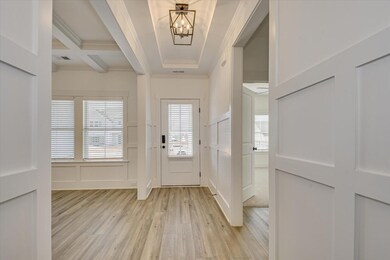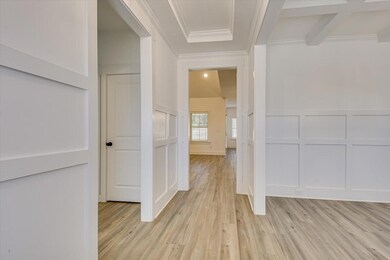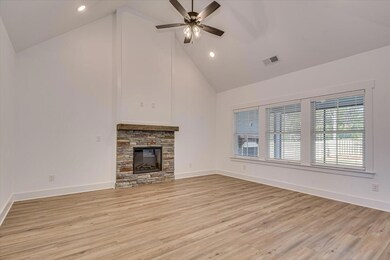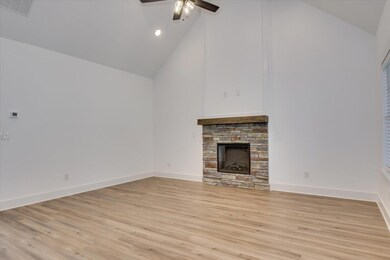
Estimated payment $2,797/month
Highlights
- New Construction
- Main Floor Primary Bedroom
- Covered patio or porch
- Family Room with Fireplace
- Home Office
- 2 Car Attached Garage
About This Home
Welcome to the Bridgewater Plan by South Georgia Homes. This thoughtfully designed home features 4 spacious bedrooms, 3 full bathrooms, and a dedicated office, perfect for today's lifestyle. The main level boasts a luxurious owner's suite and an additional bedroom, offering flexibility and convenience. Enjoy a bright and airy great room complete with a cozy fireplace and an abundance of natural light. Throughout the home, you'll find elegant custom trim details that add a refined touch. The kitchen and dining area are both functional and stylish, featuring upscale lighting, stainless steel appliances, a sleek backsplash, stunning countertops, and ample cabinetry for storage.Upstairs, two additional bedrooms share the third full bathroom, providing comfortable living space for family or guests. Step outside to relax or entertain on the covered porches, complete with an outdoor fireplace and a fully landscaped yard. Located in The Sanctuary, residents enjoy access to community amenities including a garden, walking trail, sidewalks, and streetlights. Note: Home options are subject to change before completion or during the contract period. Room sizes and school zoning should be verified by the buyer. All information is deemed reliable but not guaranteed.
Home Details
Home Type
- Single Family
Year Built
- Built in 2025 | New Construction
Lot Details
- 9,583 Sq Ft Lot
- Landscaped
- Front and Back Yard Sprinklers
HOA Fees
- $38 Monthly HOA Fees
Parking
- 2 Car Attached Garage
- Garage Door Opener
Home Design
- Slab Foundation
- Composition Roof
- HardiePlank Type
Interior Spaces
- 2,506 Sq Ft Home
- 2-Story Property
- Ceiling Fan
- Family Room with Fireplace
- 2 Fireplaces
- Living Room
- Dining Room
- Home Office
- Pull Down Stairs to Attic
- Electric Dryer Hookup
Kitchen
- Eat-In Kitchen
- Electric Range
- Built-In Microwave
- Dishwasher
- Kitchen Island
- Disposal
Flooring
- Carpet
- Luxury Vinyl Tile
Bedrooms and Bathrooms
- 4 Bedrooms
- Primary Bedroom on Main
- Split Bedroom Floorplan
- Walk-In Closet
- 3 Full Bathrooms
- Garden Bath
Outdoor Features
- Covered patio or porch
Schools
- East Aiken Elementary School
- Aiken Middle School
- South Aiken High School
Utilities
- Forced Air Heating and Cooling System
- Water Heater
Listing and Financial Details
- Home warranty included in the sale of the property
- Tax Lot 72
- Assessor Parcel Number 1222009003
Community Details
Overview
- Built by South Georgia Homes
- The Sanctuary Subdivision
Recreation
- Community Playground
- Park
Map
Home Values in the Area
Average Home Value in this Area
Property History
| Date | Event | Price | Change | Sq Ft Price |
|---|---|---|---|---|
| 05/06/2025 05/06/25 | For Sale | $419,900 | -- | $168 / Sq Ft |
Similar Homes in Aiken, SC
Source: REALTORS® of Greater Augusta
MLS Number: 541591
- 5056 Chimney Swift Path
- 5068 Chimney Swift Path
- 215 Switchgrass
- 5055 Chimney Swift Path
- 5033 Chimney Swift Path
- 5065 Chimney Swift Path
- 5079 Chimney Swift Path
- 370 Longford St
- 5097 Chimney Swift Path
- 259 Switchgrass Run
- 324 Longford St
- 398 Longford St
- 5122 Chimney Swift Path
- 618 Mitcham Garden
- 5130 Chimney Swift Path
