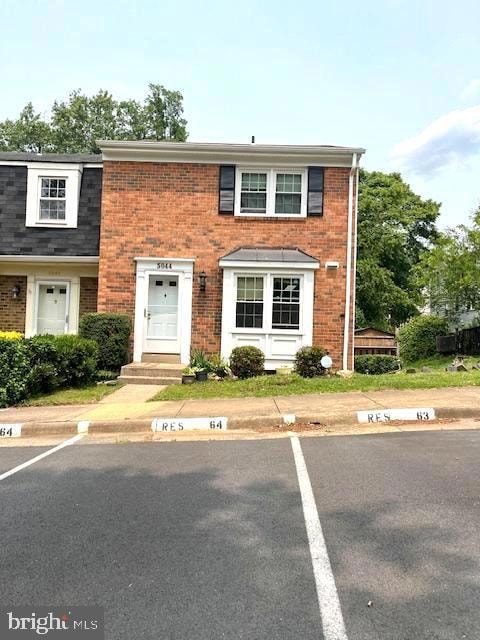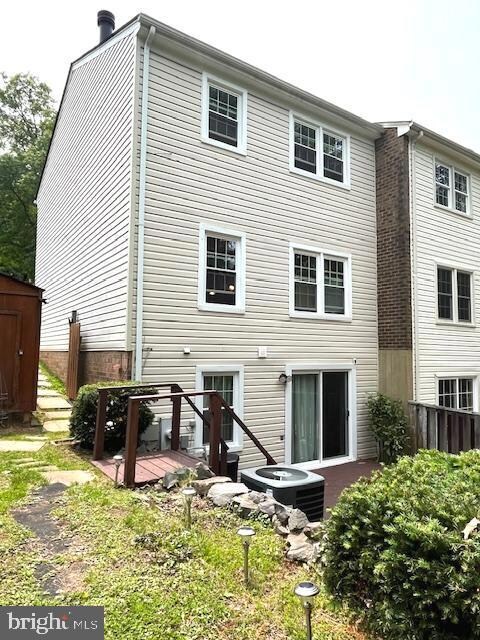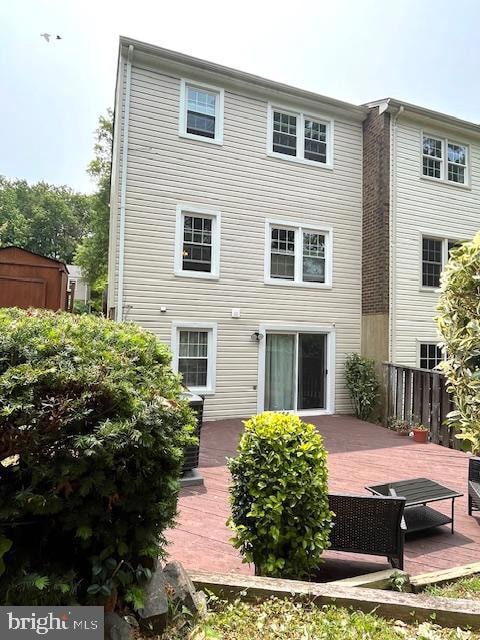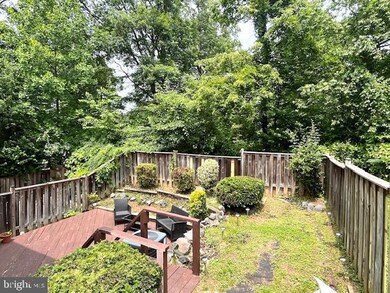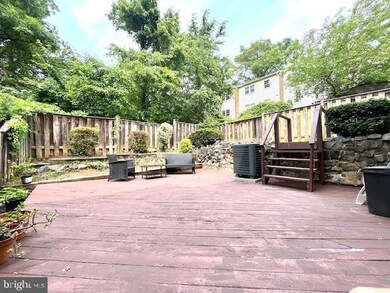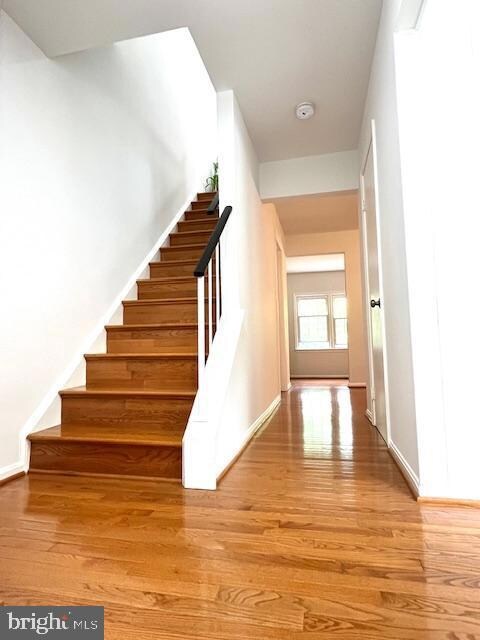
5044 Head Ct Fairfax, VA 22032
Highlights
- Colonial Architecture
- Deck
- Backs to Trees or Woods
- Laurel Ridge Elementary School Rated A-
- Traditional Floor Plan
- Wood Flooring
About This Home
As of August 2025Looking for a home in the heart of Fairfax within a top-rated school district?
This beautiful 3-level end-unit townhome features a classic brick front, 3 BRs and 3.5 BTs. The fully finished walkout basement leads to a wood deck and a fully fenced backyard. Situated on a larger 2,170sq ft lot, this home offers ample space for relaxation, gardening, or even a bit of urban farming in a grassy, wooded setting.
The lower- level den is perfect for a home office or private library, and the spacious family room with a kitchenette adds extra comfort and convenience. The entire home has been freshly painted, recent updates include windows and replaced HVAC system, Washer/Dryer, Light fixtures, Deck Entrance. Enjoy quick access to Braddock Road, Fairfax County Parkway, the VRE, and I-495, with Twinbrook Shopping Center just a short walk away.
A must-see-don't miss the chance to make this your dream home!
Last Agent to Sell the Property
Mega Realty & Investment Inc License #682046 Listed on: 06/05/2025
Townhouse Details
Home Type
- Townhome
Est. Annual Taxes
- $6,590
Year Built
- Built in 1977
Lot Details
- 2,170 Sq Ft Lot
- Wood Fence
- Backs to Trees or Woods
- Property is in good condition
HOA Fees
- $148 Monthly HOA Fees
Home Design
- Colonial Architecture
- Block Foundation
- Vinyl Siding
- Brick Front
Interior Spaces
- Property has 3 Levels
- Traditional Floor Plan
- 1 Fireplace
- Combination Kitchen and Dining Room
- Wood Flooring
Kitchen
- Electric Oven or Range
- Built-In Microwave
- Dishwasher
- Disposal
Bedrooms and Bathrooms
- 3 Bedrooms
Laundry
- Dryer
- Washer
Finished Basement
- Walk-Out Basement
- Space For Rooms
- Natural lighting in basement
Parking
- 2 Open Parking Spaces
- 2 Parking Spaces
- Parking Lot
- 2 Assigned Parking Spaces
Schools
- Laurel Ridge Elementary School
- Robinson Secondary Middle School
- Robinson Secondary High School
Utilities
- Central Air
- Heat Pump System
- Electric Water Heater
Additional Features
- Level Entry For Accessibility
- Deck
Listing and Financial Details
- Tax Lot 63
- Assessor Parcel Number 0693 09 0063
Community Details
Overview
- Association fees include common area maintenance, road maintenance, snow removal, trash
- Twinbrook HOA
- Twinbrook Subdivision
- Property Manager
Pet Policy
- Dogs and Cats Allowed
Ownership History
Purchase Details
Home Financials for this Owner
Home Financials are based on the most recent Mortgage that was taken out on this home.Purchase Details
Similar Homes in Fairfax, VA
Home Values in the Area
Average Home Value in this Area
Purchase History
| Date | Type | Sale Price | Title Company |
|---|---|---|---|
| Gift Deed | -- | None Available |
Property History
| Date | Event | Price | Change | Sq Ft Price |
|---|---|---|---|---|
| 08/15/2025 08/15/25 | Sold | $580,000 | 0.0% | $301 / Sq Ft |
| 06/05/2025 06/05/25 | For Sale | $579,900 | -- | $301 / Sq Ft |
Tax History Compared to Growth
Tax History
| Year | Tax Paid | Tax Assessment Tax Assessment Total Assessment is a certain percentage of the fair market value that is determined by local assessors to be the total taxable value of land and additions on the property. | Land | Improvement |
|---|---|---|---|---|
| 2024 | $4,303 | $495,200 | $155,000 | $340,200 |
| 2023 | $5,554 | $492,160 | $155,000 | $337,160 |
| 2022 | $5,087 | $444,820 | $140,000 | $304,820 |
| 2021 | $5,050 | $430,310 | $135,000 | $295,310 |
| 2020 | $4,582 | $387,150 | $130,000 | $257,150 |
| 2019 | $4,434 | $374,660 | $120,000 | $254,660 |
| 2018 | $4,309 | $374,660 | $120,000 | $254,660 |
| 2017 | $4,005 | $344,920 | $110,000 | $234,920 |
| 2016 | $3,668 | $316,610 | $97,000 | $219,610 |
| 2015 | $3,797 | $340,220 | $97,000 | $243,220 |
| 2014 | $3,788 | $340,220 | $97,000 | $243,220 |
Agents Affiliated with this Home
-
Claire Chun

Seller's Agent in 2025
Claire Chun
Mega Realty & Investment Inc
(240) 385-5255
1 in this area
15 Total Sales
-
Carol Strasfeld

Buyer's Agent in 2025
Carol Strasfeld
Unrepresented Buyer Office
(301) 806-8871
1 in this area
6,527 Total Sales
Map
Source: Bright MLS
MLS Number: VAFX2239910
APN: 0693-09-0063
- 9659 Boyett Ct
- 4906 Mcfarland Dr
- 9604 Braddock Rd
- 4716 Pickett Rd
- 5019 Powell Rd
- 9717 Commonwealth Blvd
- 4700 Twinbrook Rd
- 4987 Dequincey Dr
- 4925 Bexley Ln
- 5039 Kenerson Dr
- 5135 Richardson Dr
- 5137 Richardson Dr
- 9883 Becket Ct
- 9260 Eljames Dr
- 5122 Pommeroy Dr
- 4601 Tara Dr
- 4622 Briar Patch Ct
- 9710 Ashbourn Dr
- 4710 Carterwood Dr
- 5408 Bromyard Ct

