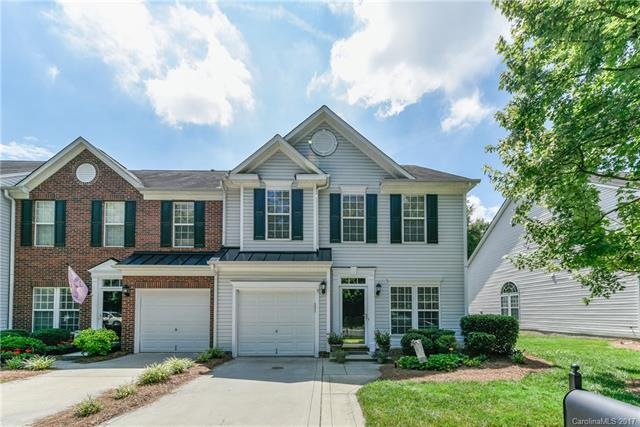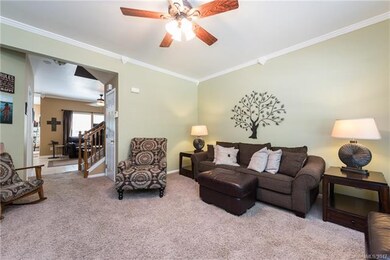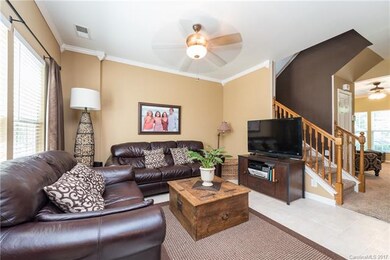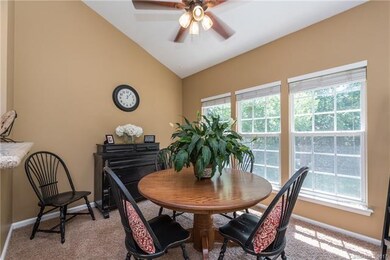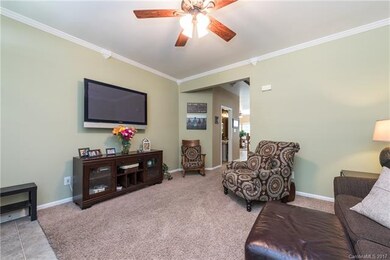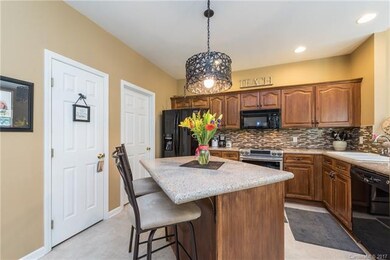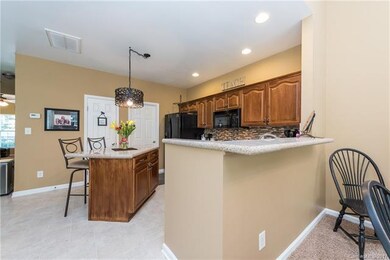
5044 Parkview Way Matthews, NC 28104
Estimated Value: $323,768 - $356,000
Highlights
- Open Floorplan
- Traditional Architecture
- Lawn
- Indian Trail Elementary School Rated A
- End Unit
- Attached Garage
About This Home
As of July 2017Beautiful end-unit town home lovingly improved and maintained. Kitchen has granite countertops, tile backsplash, center island, under mount lighting, and recessed lighting. All bedrooms up, master with tray ceiling, fan and walk-in closet. Secondary bedrooms have large closets and ceiling fans. Entire second level has wood laminate flooring, tiles are vinyl. Great private yard with oversized patio, backs to trees/foliage. Full in-ground irrigation too. One year AHS home warranty is included.
Last Agent to Sell the Property
Coldwell Banker Realty License #199775 Listed on: 06/16/2017

Property Details
Home Type
- Condominium
Year Built
- Built in 2000
Lot Details
- End Unit
- Irrigation
- Many Trees
- Lawn
HOA Fees
- $150 Monthly HOA Fees
Parking
- Attached Garage
Home Design
- Traditional Architecture
- Slab Foundation
- Vinyl Siding
Interior Spaces
- Open Floorplan
- Tray Ceiling
- Insulated Windows
- Pull Down Stairs to Attic
Kitchen
- Breakfast Bar
- Kitchen Island
Flooring
- Laminate
- Tile
- Vinyl
Bedrooms and Bathrooms
- Walk-In Closet
- Garden Bath
Home Security
Listing and Financial Details
- Assessor Parcel Number 07-129-890
Community Details
Overview
- Amg Association, Phone Number (704) 565-5009
Recreation
- Trails
Security
- Storm Doors
Ownership History
Purchase Details
Home Financials for this Owner
Home Financials are based on the most recent Mortgage that was taken out on this home.Purchase Details
Home Financials for this Owner
Home Financials are based on the most recent Mortgage that was taken out on this home.Purchase Details
Home Financials for this Owner
Home Financials are based on the most recent Mortgage that was taken out on this home.Purchase Details
Home Financials for this Owner
Home Financials are based on the most recent Mortgage that was taken out on this home.Purchase Details
Home Financials for this Owner
Home Financials are based on the most recent Mortgage that was taken out on this home.Purchase Details
Home Financials for this Owner
Home Financials are based on the most recent Mortgage that was taken out on this home.Purchase Details
Home Financials for this Owner
Home Financials are based on the most recent Mortgage that was taken out on this home.Purchase Details
Home Financials for this Owner
Home Financials are based on the most recent Mortgage that was taken out on this home.Similar Home in Matthews, NC
Home Values in the Area
Average Home Value in this Area
Purchase History
| Date | Buyer | Sale Price | Title Company |
|---|---|---|---|
| Cole Justin M | $182,500 | Investors Title | |
| Owens Angela K | -- | None Available | |
| Owens Angela K | $140,000 | None Available | |
| Knight Teresa G | -- | None Available | |
| Williams Anita Christine | $128,000 | None Available | |
| Williams Charles K | -- | None Available | |
| Williams Charles K | -- | -- | |
| Williams Charles K | $123,500 | -- |
Mortgage History
| Date | Status | Borrower | Loan Amount |
|---|---|---|---|
| Open | Cole Justin M | $156,000 | |
| Closed | Cole Justin M | $173,375 | |
| Previous Owner | Owens Angela K | $130,600 | |
| Previous Owner | Owens Angela K | $137,464 | |
| Previous Owner | Williams Anita Christine | $122,606 | |
| Previous Owner | Williams Charles K | $116,000 | |
| Previous Owner | Williams Charles K | $122,372 | |
| Closed | Williams Charles K | $21,750 |
Property History
| Date | Event | Price | Change | Sq Ft Price |
|---|---|---|---|---|
| 07/28/2017 07/28/17 | Sold | $182,500 | +1.4% | $106 / Sq Ft |
| 06/19/2017 06/19/17 | Pending | -- | -- | -- |
| 06/16/2017 06/16/17 | For Sale | $180,000 | -- | $104 / Sq Ft |
Tax History Compared to Growth
Tax History
| Year | Tax Paid | Tax Assessment Tax Assessment Total Assessment is a certain percentage of the fair market value that is determined by local assessors to be the total taxable value of land and additions on the property. | Land | Improvement |
|---|---|---|---|---|
| 2024 | $1,949 | $219,500 | $36,200 | $183,300 |
| 2023 | $1,871 | $219,500 | $36,200 | $183,300 |
| 2022 | $1,850 | $219,500 | $36,200 | $183,300 |
| 2021 | $1,849 | $219,500 | $36,200 | $183,300 |
| 2020 | $1,307 | $126,600 | $20,000 | $106,600 |
| 2019 | $1,307 | $126,600 | $20,000 | $106,600 |
| 2018 | $1,307 | $126,600 | $20,000 | $106,600 |
| 2017 | $1,325 | $126,600 | $20,000 | $106,600 |
| 2016 | $1,352 | $126,600 | $20,000 | $106,600 |
| 2015 | $1,366 | $126,600 | $20,000 | $106,600 |
| 2014 | $945 | $133,520 | $24,000 | $109,520 |
Agents Affiliated with this Home
-
Steve Bueche

Seller's Agent in 2017
Steve Bueche
Coldwell Banker Realty
(704) 400-1586
37 Total Sales
-
Denise McCann
D
Buyer's Agent in 2017
Denise McCann
ERA Live Moore
10 Total Sales
Map
Source: Canopy MLS (Canopy Realtor® Association)
MLS Number: CAR3292284
APN: 07-129-890
- 5084 Parkview Way
- 501 Catawba Cir N
- 8013 Sheckler Ln
- 1005 Jody Dr
- 8020 Sheckler Ln
- 15333 Catawba Cir S
- 14834 Pawnee Trail
- 130 Clydesdale Ct
- 6111 Panache Dr
- 5015 Forestmont Dr
- 2100 Bluebonnet Ln
- 5019 Poplar Glen Dr
- 226 Scenic View Ln
- 306 Willow Wood Ct
- 5108 Potter Rd
- 0 Old Monroe Rd Unit 38 CAR4050924
- 00 Gribble Rd
- 1037 Hammond Dr
- 1139 Drummond Ln
- 1210 Longwall Ln
- 5044 Parkview Way
- 5048 Parkview Way
- 5040 Parkview Way
- 5052 Parkview Way
- 5036 Parkview Way
- 5036 Parkview Way Unit 9
- 5056 Parkview Way
- 5032 Parkview Way
- 5060 Parkview Way
- 5028 Parkview Way
- 5028 Parkview Way Unit 7
- 3015 Wyntree Ct
- 3011 Wyntree Ct
- 5064 Parkview Way
- 3019 Wyntree Ct
- 5024 Parkview Way
- 5068 Parkview Way
- 3007 Wyntree Ct
- 5020 Parkview Way
- 5020 Parkview Way Unit 5
