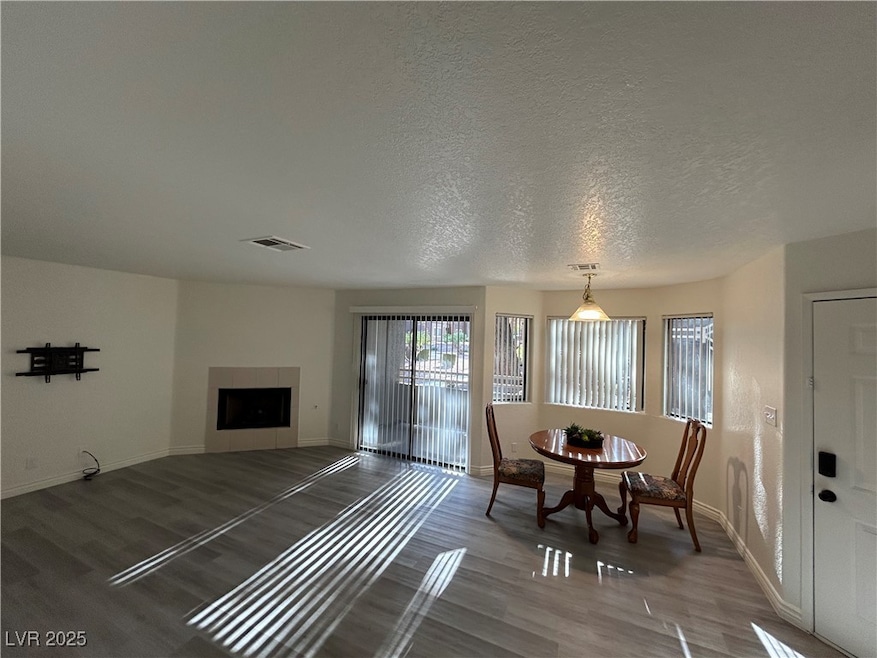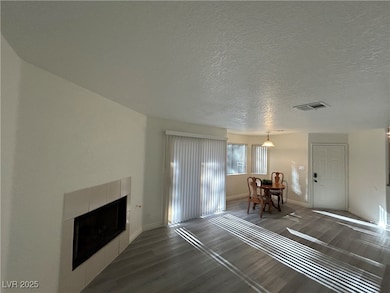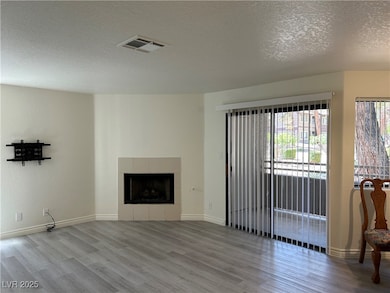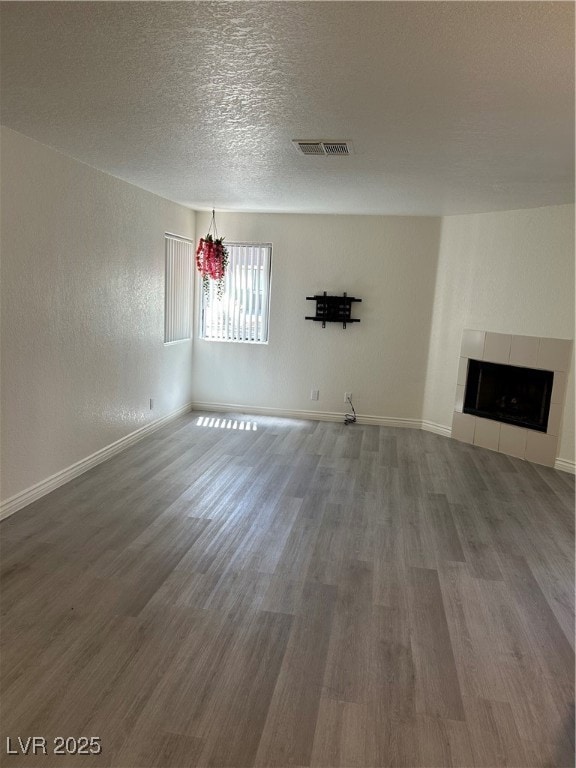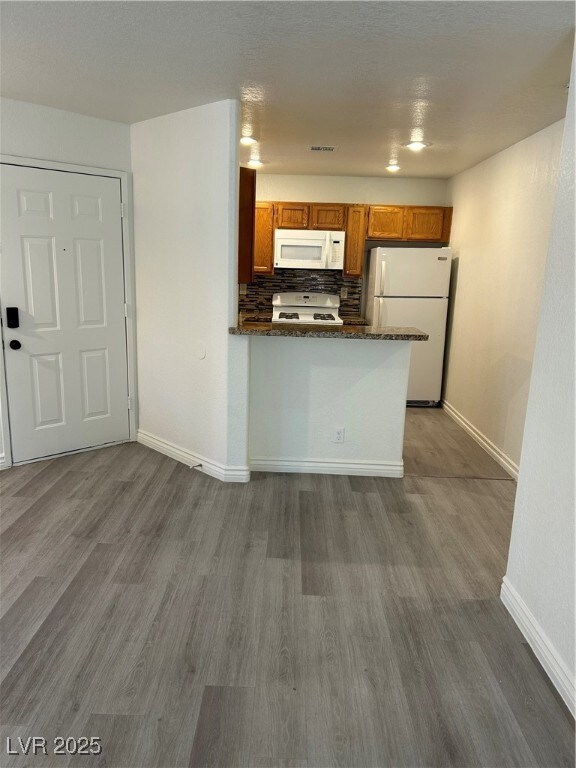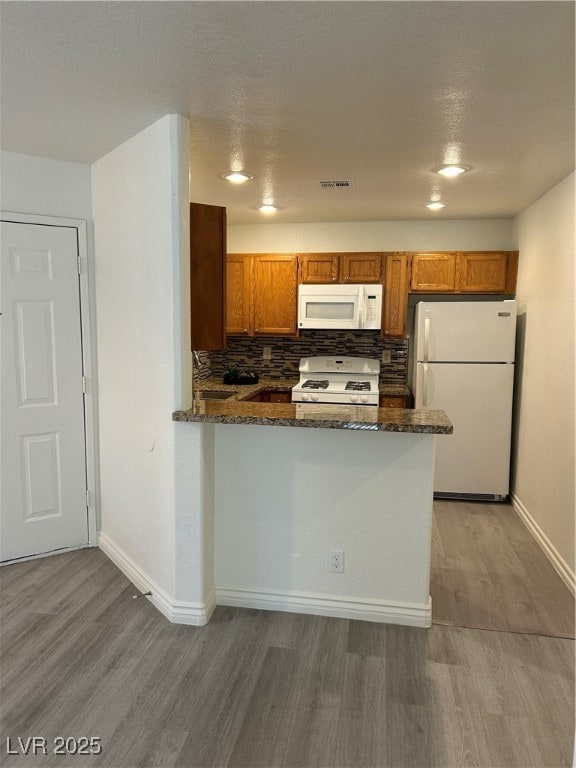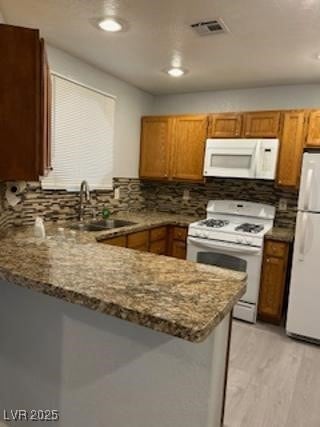5044 S Rainbow Blvd Unit 106 Las Vegas, NV 89118
Spring Valley NeighborhoodHighlights
- Fitness Center
- Main Floor Primary Bedroom
- Tennis Courts
- Gated Community
- Community Pool
- Balcony
About This Home
COURTESY LISTING
Welcome to your move-in ready oasis in Spring Valley! This beautifully updated, spacious ground-floor condo offers 3 bedrooms and 2 full baths in a quiet neighborhood with a resort-style ambiance.
Step inside to discover fresh paint and stunning wood laminate floors flowing through the open living area and kitchen. The kitchen features sleek granite countertops with stylish backsplash. Cozy up by the inviting gas fireplace on cool Vegas nights, or soak up the sun steps away at one of Vizcaya’s sparkling pools.
Natural light pours in through large windows, highlighting the bright, airy feel throughout. Two private balconies offer perfect spots to relax with your morning coffee or unwind in the evening.
Nestled in a gated community brimming with amenities—including multiple pools and a spa, a fitness center, tennis court, and a pet-friendly park—this home has it all.
Don’t miss the chance to live in this vibrant, amenity-rich community. Schedule your tour today!
Listing Agent
Wardley Real Estate Brokerage Phone: 702-256-4900 License #S.0191517 Listed on: 07/07/2025
Condo Details
Home Type
- Condominium
Est. Annual Taxes
- $933
Year Built
- Built in 1987
Lot Details
- West Facing Home
- Desert Landscape
Home Design
- Tile Roof
- Stucco
Interior Spaces
- 1,163 Sq Ft Home
- 2-Story Property
- Ceiling Fan
- Fireplace With Glass Doors
- Gas Fireplace
- Blinds
- Living Room with Fireplace
- Laminate Flooring
Kitchen
- Gas Oven
- Gas Range
- Microwave
- Dishwasher
- Disposal
Bedrooms and Bathrooms
- 3 Bedrooms
- Primary Bedroom on Main
Laundry
- Laundry on main level
- Washer and Dryer
Parking
- 1 Car Detached Garage
- Assigned Parking
Schools
- Earl Elementary School
- Sawyer Grant Middle School
- Durango High School
Utilities
- Central Heating and Cooling System
- Heating System Uses Gas
- Cable TV Available
Additional Features
- Grab Bars
- Balcony
Listing and Financial Details
- Security Deposit $1,650
- Property Available on 7/8/25
- Tenant pays for cable TV, electricity, gas, key deposit
- The owner pays for association fees
- 12 Month Lease Term
Community Details
Overview
- Property has a Home Owners Association
- Vizcaya Association, Phone Number (702) 489-2892
- Vizcaya Trails Amd Subdivision
- The community has rules related to covenants, conditions, and restrictions
Recreation
- Tennis Courts
- Fitness Center
- Community Pool
- Dog Park
Pet Policy
- No Pets Allowed
Security
- Gated Community
Map
Source: Las Vegas REALTORS®
MLS Number: 2698582
APN: 163-26-110-556
- 5042 S Rainbow Blvd Unit 103
- 5042 S Rainbow Blvd Unit 206
- 5024 S Rainbow Blvd Unit 101
- 5024 S Rainbow Blvd Unit 203
- 5052 S Rainbow Blvd Unit 201
- 5018 S Rainbow Blvd Unit 202
- 5016 S Rainbow Blvd Unit 206
- 5002 S Rainbow Blvd Unit 106
- 6653 W Tropicana Ave Unit 101
- 6671 W Tropicana Ave Unit 103
- 5038 S Rainbow Blvd Unit 206
- 6649 W Tropicana Ave Unit 101
- 5250 S Rainbow Blvd Unit 2132
- 5250 S Rainbow Blvd Unit 1155
- 5250 S Rainbow Blvd Unit 1167
- 5250 S Rainbow Blvd Unit 1057
- 5250 S Rainbow Blvd Unit 2101
- 5250 S Rainbow Blvd Unit 1010
- 5250 S Rainbow Blvd Unit 2029
- 5250 S Rainbow Blvd Unit 1140
- 5056 S Rainbow Blvd Unit 202
- 5048 S Rainbow Blvd Unit 105
- 5048 S Rainbow Blvd Unit 205
- 5020 S Rainbow Blvd Unit 105
- 6665 W Tropicana Ave Unit 102
- 5250 S Rainbow Blvd Unit 1143
- 6649 W Tropicana Ave Unit 203
- 5038 S Rainbow Blvd Unit 101
- 5250 S Rainbow Blvd Unit 2010
- 5250 S Rainbow Blvd Unit 2120
- 5250 S Rainbow Blvd Unit 2112
- 5250 S Rainbow Blvd Unit 2184
- 5250 S Rainbow Blvd Unit 2026
- 6645 W Tropicana Ave Unit 202
- 6623 W Tropicana Ave Unit 102
- 6611 W Tropicana Ave Unit 201
- 4842 Nara Vista Way Unit 103
- 6575 W Tropicana Ave
- 6944 Emerald Springs Ln
- 6959 Emerald Springs Ln
