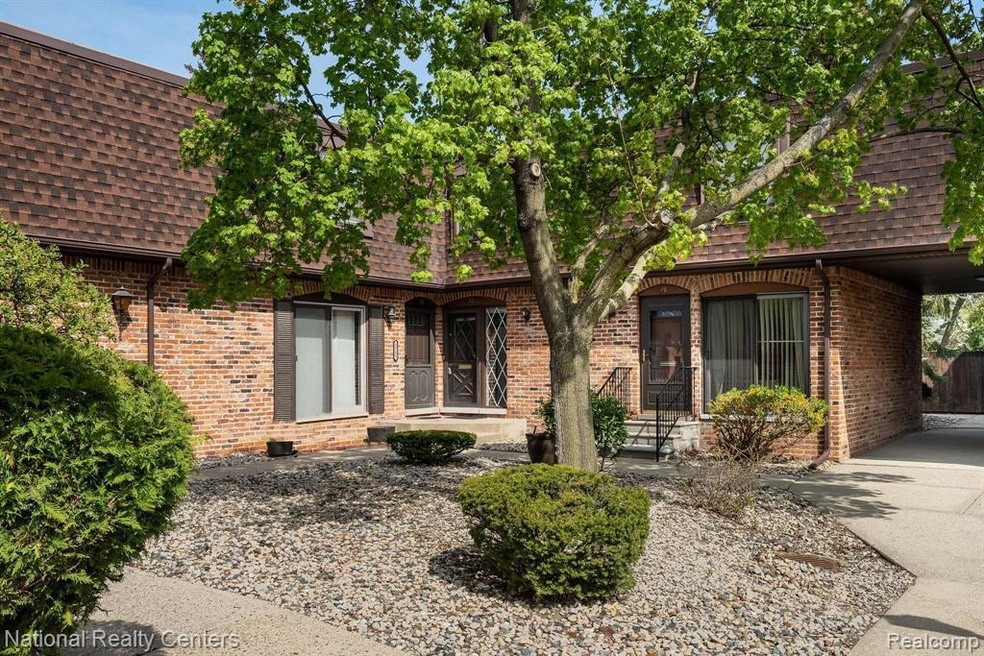
$224,900
- 3 Beds
- 2 Baths
- 1,127 Sq Ft
- 2440 Parmenter Blvd
- Unit 112
- Royal Oak, MI
Fantastic opportunity to own a rare 3-bedroom, 2 full bath move-in ready condo! This bright and airy unit features tons of natural light and a spacious, open floor plan perfect for comfortable living and entertaining. Enjoy hardwood floors in the living room and kitchen, granite countertops, and stainless steel appliances. The primary suite offers a walk-in closet and private en-suite bath, while
Luke Johnson EXP Realty Main
