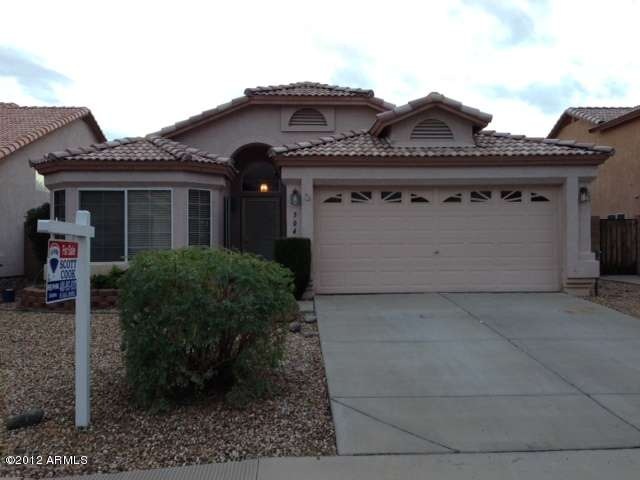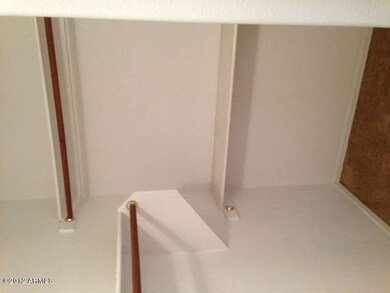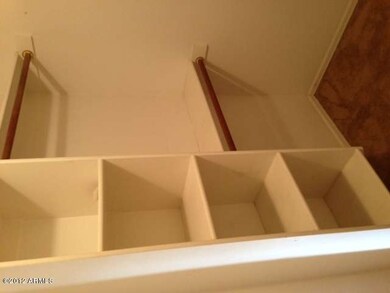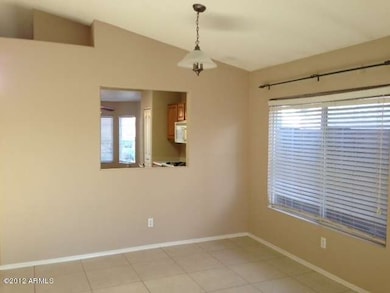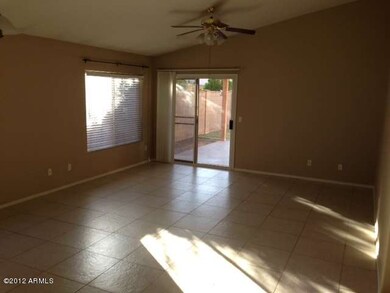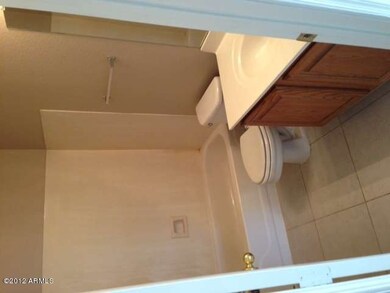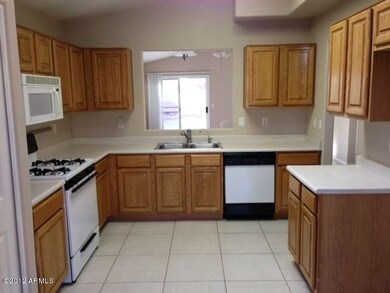
Highlights
- Vaulted Ceiling
- Covered patio or porch
- Eat-In Kitchen
- Franklin at Brimhall Elementary School Rated A
- Skylights
- Dual Vanity Sinks in Primary Bathroom
About This Home
As of October 2020Spectacular and open floorplan with complementing natural light. Good size backyard with mister cooled and covered back patio. Patio has access from family room and master bedroom! Clean and quiet neighborhood boasts entertaining park right in the center and has great location to the freeway as well as alternative schools (such as Franklin @ Brimhall), shopping, dinning out, MD Anderson Medical Hospital/Banner Gateway, and more. Breakfast nook is large enough for the entire family and gives natural light for you to enjoy on Arizona’s pleasant mornings. Don’t wait as this home in the sought after Hampton Place neighborhood will not last long!
Last Agent to Sell the Property
RE/MAX Solutions License #SA564464000 Listed on: 11/12/2012

Home Details
Home Type
- Single Family
Est. Annual Taxes
- $985
Year Built
- Built in 1997
Lot Details
- 5,500 Sq Ft Lot
- Desert faces the front of the property
- Block Wall Fence
- Misting System
- Grass Covered Lot
Parking
- 2 Car Garage
Home Design
- Wood Frame Construction
- Tile Roof
- Stucco
Interior Spaces
- 1,548 Sq Ft Home
- 1-Story Property
- Vaulted Ceiling
- Ceiling Fan
- Skylights
- Solar Screens
Kitchen
- Eat-In Kitchen
- Built-In Microwave
- Dishwasher
Flooring
- Carpet
- Tile
Bedrooms and Bathrooms
- 3 Bedrooms
- Walk-In Closet
- Primary Bathroom is a Full Bathroom
- 2 Bathrooms
- Dual Vanity Sinks in Primary Bathroom
- Bathtub With Separate Shower Stall
Laundry
- Laundry in unit
- Washer and Dryer Hookup
Accessible Home Design
- No Interior Steps
Outdoor Features
- Covered patio or porch
- Outdoor Storage
Schools
- Wilson Elementary School - Mesa
- Taylor Junior High School
Utilities
- Refrigerated Cooling System
- Heating Available
- High Speed Internet
- Cable TV Available
Listing and Financial Details
- Tax Lot 165
- Assessor Parcel Number 140-54-174
Community Details
Overview
- Property has a Home Owners Association
- City Property Mgmt. Association
- Dave Brown Higley Subdivision
Recreation
- Community Playground
Ownership History
Purchase Details
Home Financials for this Owner
Home Financials are based on the most recent Mortgage that was taken out on this home.Purchase Details
Home Financials for this Owner
Home Financials are based on the most recent Mortgage that was taken out on this home.Purchase Details
Home Financials for this Owner
Home Financials are based on the most recent Mortgage that was taken out on this home.Purchase Details
Home Financials for this Owner
Home Financials are based on the most recent Mortgage that was taken out on this home.Similar Home in Mesa, AZ
Home Values in the Area
Average Home Value in this Area
Purchase History
| Date | Type | Sale Price | Title Company |
|---|---|---|---|
| Warranty Deed | $346,500 | Security Title Agency Inc | |
| Cash Sale Deed | $168,000 | Clear Title Agency Of Arizon | |
| Warranty Deed | $128,000 | First American Title | |
| Deed | $116,807 | First American Title |
Mortgage History
| Date | Status | Loan Amount | Loan Type |
|---|---|---|---|
| Open | $346,500 | VA | |
| Previous Owner | $122,134 | FHA | |
| Previous Owner | $120,655 | New Conventional | |
| Previous Owner | $87,600 | New Conventional |
Property History
| Date | Event | Price | Change | Sq Ft Price |
|---|---|---|---|---|
| 10/15/2020 10/15/20 | Sold | $346,500 | +1.9% | $224 / Sq Ft |
| 09/15/2020 09/15/20 | Pending | -- | -- | -- |
| 09/05/2020 09/05/20 | For Sale | $340,000 | +102.4% | $220 / Sq Ft |
| 11/30/2012 11/30/12 | Sold | $168,000 | +1.8% | $109 / Sq Ft |
| 11/17/2012 11/17/12 | Pending | -- | -- | -- |
| 11/12/2012 11/12/12 | For Sale | $165,000 | -- | $107 / Sq Ft |
Tax History Compared to Growth
Tax History
| Year | Tax Paid | Tax Assessment Tax Assessment Total Assessment is a certain percentage of the fair market value that is determined by local assessors to be the total taxable value of land and additions on the property. | Land | Improvement |
|---|---|---|---|---|
| 2025 | $1,520 | $18,005 | -- | -- |
| 2024 | $1,537 | $17,148 | -- | -- |
| 2023 | $1,537 | $30,210 | $6,040 | $24,170 |
| 2022 | $1,504 | $23,100 | $4,620 | $18,480 |
| 2021 | $1,541 | $21,770 | $4,350 | $17,420 |
| 2020 | $1,764 | $19,860 | $3,970 | $15,890 |
| 2019 | $1,650 | $18,070 | $3,610 | $14,460 |
| 2018 | $1,582 | $16,970 | $3,390 | $13,580 |
| 2017 | $1,535 | $15,880 | $3,170 | $12,710 |
| 2016 | $1,507 | $15,500 | $3,100 | $12,400 |
| 2015 | $1,415 | $14,050 | $2,810 | $11,240 |
Agents Affiliated with this Home
-
Audra Travis
A
Seller's Agent in 2020
Audra Travis
My Home Group
(602) 810-6095
11 Total Sales
-
Lorraine Ryall

Buyer's Agent in 2020
Lorraine Ryall
KOR Properties
(602) 571-6799
184 Total Sales
-
Scott Cook

Seller's Agent in 2012
Scott Cook
RE/MAX
(480) 993-9317
179 Total Sales
-
Aaron Dutcher

Buyer's Agent in 2012
Aaron Dutcher
My Home Group
(480) 797-8369
32 Total Sales
Map
Source: Arizona Regional Multiple Listing Service (ARMLS)
MLS Number: 4848581
APN: 140-54-174
- 4911 E Holmes Ave
- 5329 E Harmony Ave
- 5331 E Holmes Ave
- 5323 E Hopi Ave
- 5215 E Southern Ave
- 1116 S 53rd St
- 5410 E Gable Ave
- 5225 E Enid Ave Unit 114
- 5225 E Enid Ave Unit 119
- 5122 E Emerald Cir
- 5055 E Enid Ave
- 1941 S Pierpont Dr Unit 2073
- 1941 S Pierpont Dr Unit 1014
- 1941 S Pierpont Dr Unit 2015
- 1941 S Pierpont Dr Unit 1099
- 1941 S Pierpont Dr Unit 1144
- 1941 S Pierpont Dr Unit 1120
- 1941 S Pierpont Dr Unit 2116
- 1941 S Pierpont Dr Unit 2087
- 1941 S Pierpont Dr Unit 2082
