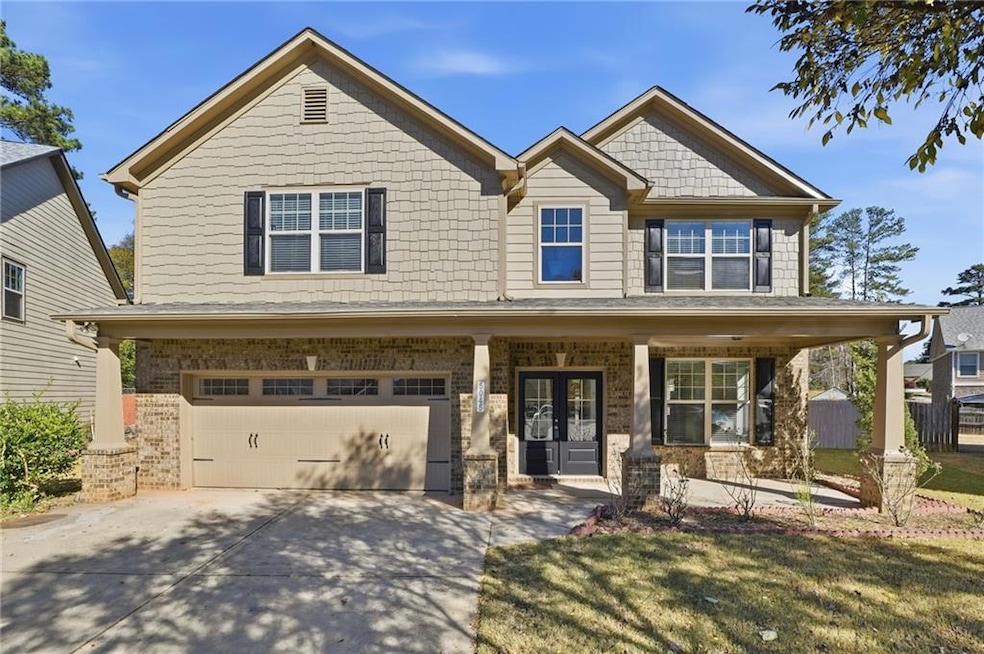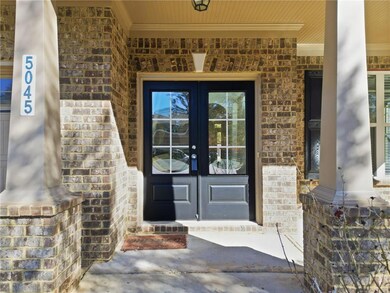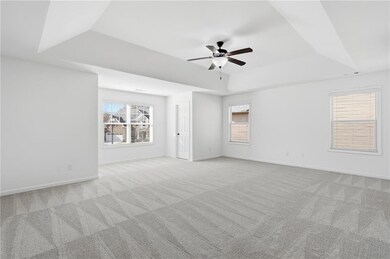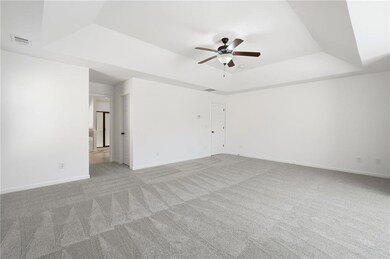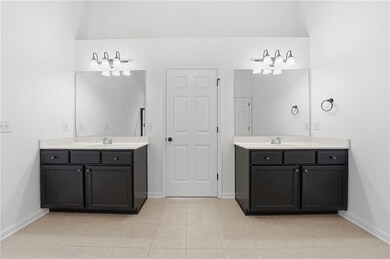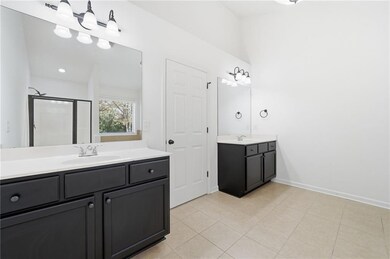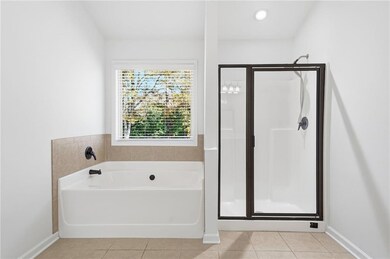5045 Racquet Ct Duluth, GA 30096
Estimated payment $3,665/month
Highlights
- City View
- Oversized primary bedroom
- Wood Flooring
- Paul Duke STEM High School Rated A+
- Traditional Architecture
- Great Room
About This Home
This move-in ready 5 bedroom, 3 bath home blends modern comfort with Duluth convenience. Built in 2014 and set on a quiet cul-de-sac, it now features fresh interior paint, brand-new carpet throughout, and a new kitchen range for a clean, ready-now feel. The main level flows easily from the granite kitchen and breakfast bar into a bright fireside family room. A full bedroom and bath on this floor make hosting guests or accommodating multigenerational living simple and private. Upstairs, the primary suite impresses with separate His and Hers walk-in closets plus a soaking tub, separate shower, and dual vanities. Three additional bedrooms and an upstairs laundry keep daily routines efficient. Outside, a level fenced yard offers room to play, garden, or gather. Conveniently close to Duluth shopping, dining, and major routes. Step inside and see how naturally this home fits the way you live.
Home Details
Home Type
- Single Family
Est. Annual Taxes
- $5,489
Year Built
- Built in 2014
Lot Details
- 0.31 Acre Lot
- Fenced
- Level Lot
- Cleared Lot
- Private Yard
HOA Fees
- $46 Monthly HOA Fees
Parking
- 2 Car Garage
- Garage Door Opener
Home Design
- Traditional Architecture
- Brick Exterior Construction
- Slab Foundation
- Shingle Roof
Interior Spaces
- 3,006 Sq Ft Home
- 2-Story Property
- Ceiling height of 9 feet on the main level
- Ceiling Fan
- Double Pane Windows
- Two Story Entrance Foyer
- Great Room
- Living Room with Fireplace
- Formal Dining Room
- City Views
Kitchen
- Open to Family Room
- Eat-In Kitchen
- Breakfast Bar
- Electric Range
- Microwave
- Dishwasher
- Stone Countertops
Flooring
- Wood
- Carpet
- Ceramic Tile
Bedrooms and Bathrooms
- Oversized primary bedroom
- Dual Closets
- Walk-In Closet
- Dual Vanity Sinks in Primary Bathroom
- Separate Shower in Primary Bathroom
- Soaking Tub
Laundry
- Laundry Room
- Laundry on upper level
Home Security
- Carbon Monoxide Detectors
- Fire and Smoke Detector
Eco-Friendly Details
- Energy-Efficient Appliances
- Energy-Efficient Insulation
Outdoor Features
- Patio
- Shed
- Front Porch
Schools
- Beaver Ridge Elementary School
- Summerour Middle School
- Norcross High School
Utilities
- Central Heating and Cooling System
- 110 Volts
- Phone Available
- Cable TV Available
Community Details
- Creekside/Ingram Subdivision
Listing and Financial Details
- Assessor Parcel Number R6227 457
Map
Home Values in the Area
Average Home Value in this Area
Property History
| Date | Event | Price | List to Sale | Price per Sq Ft | Prior Sale |
|---|---|---|---|---|---|
| 11/18/2025 11/18/25 | For Sale | $600,000 | +93.5% | $200 / Sq Ft | |
| 05/11/2016 05/11/16 | Sold | $310,000 | 0.0% | $122 / Sq Ft | View Prior Sale |
| 04/05/2016 04/05/16 | Pending | -- | -- | -- | |
| 03/30/2016 03/30/16 | For Sale | $309,900 | -- | $122 / Sq Ft |
Source: First Multiple Listing Service (FMLS)
MLS Number: 7682544
- 2318 Ingram Rd
- 4880 Racquet Ct
- 4767 Glenwhite Dr
- 4981 Sharp Way
- 2621 Bailey Dr
- 2385 Muirfield Way
- 5041 Rockborough Trail Unit 3
- 4935 Rockborough Trail
- 2325 E Hill Way NW
- 5065 Rockborough Trail NW
- 4786 Masters Ct Unit 4
- 5106 Rockborough Trail
- 5055 Running Fox Trail
- 4242 Morrison Lake Trail
- 4945 Clara Mae Walk
- 4787 Greenway Rd
- 2605 Silver Cliff Dr Unit I
- 2301 Birdie Ln
- 4364 Sunny Oak Ln
- 4663 Calumet Cir
- 2340 Beaver Ruin Rd
- 4648 Calumet Cir
- 2340 Beaver Ruin Rd Unit 15
- 2059 Pinnacle Walk Unit ID1234820P
- 2660 Cambridge Park Dr NW Unit ID1341826P
- 5314 Wexford Ct
- 2399 Stonebridge Ln
- 5358 Beaver Branch
- 4740 Cambridge Park Ct NW
- 1500 Willow Trail Dr
- 2337 Beaver Falls Dr
- 4720 Cambridge Park Ct NW Unit ID1254390P
- 4710 Cambridge Park Ct NW Unit ID1254405P
- 2156 Newbury Rd
- 2445 Beaver Ruin Rd
- 5282 Station Cir Unit 3
- 4550 Broadwater Trail
