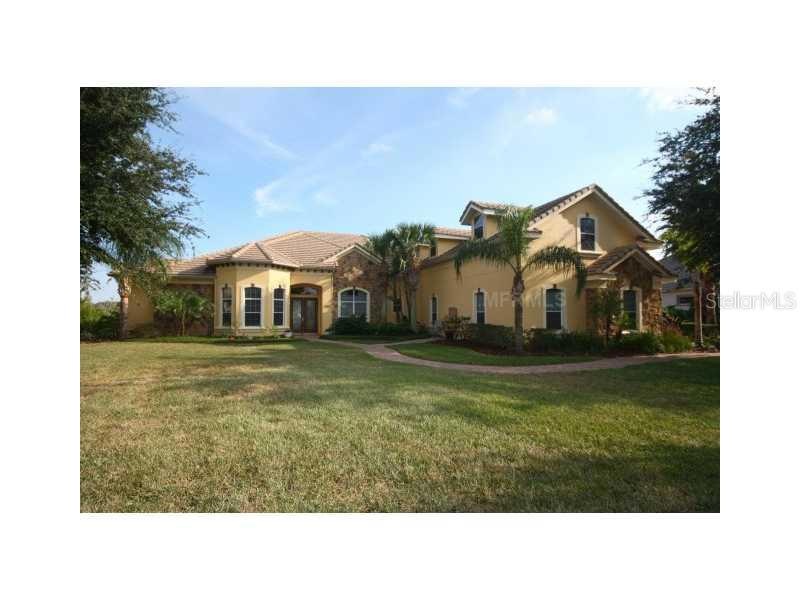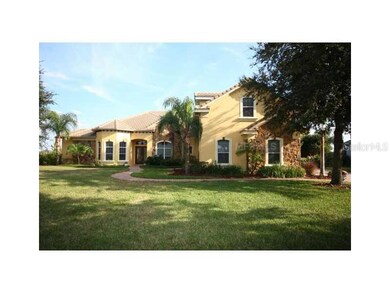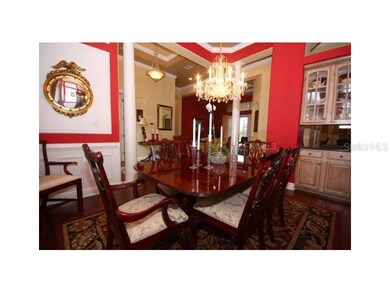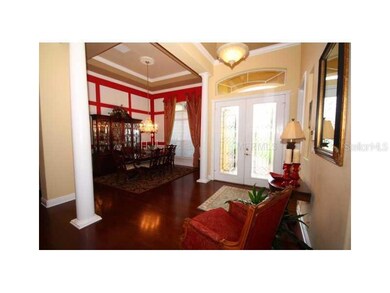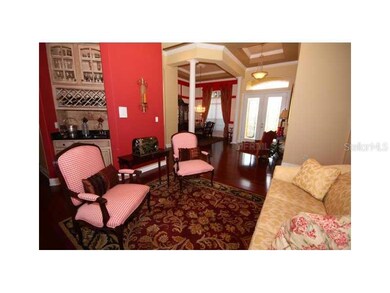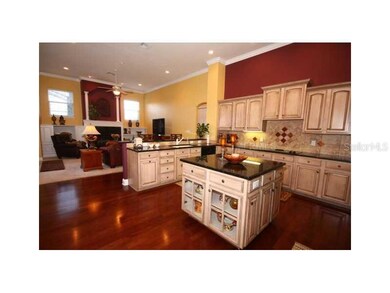
5045 Tildens Grove Blvd Windermere, FL 34786
Highlights
- Heated Indoor Pool
- Gated Community
- Contemporary Architecture
- Windermere Elementary School Rated A
- View of Trees or Woods
- Private Lot
About This Home
As of March 2019FORMER PARADE OF HOMES WINNER! This impressive home boasting 5 bedrooms and 4.5 baths plus office and bonus room is highlighted by 4937 SF of executive living . Columns greet you as you enter the formal living space with triple french doors offering a view of the pool and lanai. The wet bar has granite and room for your wine selection; tray ceilings with double crown molding add to the luxury . The dining room with wainscoting, tray ceilings, double crown molding, custom drapes and adjacent granite-topped butler's pantry makes formal entertaining easy. The large kitchen with center island, granite countertops, custom cabinets, convection ovens, and huge walk-in pantry flows into an open family room with gas fireplace and another set of triple french doors. The downstairs master suite with tray ceiling, crown molding and sitting area that leads out to the pool creates a private owner's retreat. On the 2nd floor, you'll find a 38-foot bonus room, and a separate bedroom and full bath that would make a perfect nanny or in-law quarters. The 20x23 brick paver lanai with summer kitchen including a Jenn-Aire grill overlooks the salt- treated, heated, Pebble Tec pool with spa and waterfall. An adjacent 39x50 two-level lighted brick paver terrace makes this home a dream for outdoor living and entertaining. The lushly landscaped lot features drip irrigation and Florida friendly plantings, as well as backing to a protected conservation area. All this in the distinctive gated community of Tildens Grove
Last Agent to Sell the Property
HAMMOND REALTY GROUP LLC License #566889 Listed on: 11/03/2012
Home Details
Home Type
- Single Family
Est. Annual Taxes
- $9,508
Year Built
- Built in 2003
Lot Details
- 0.86 Acre Lot
- Near Conservation Area
- Northwest Facing Home
- Private Lot
- Oversized Lot
- Property is zoned R-CE-C
HOA Fees
- $133 Monthly HOA Fees
Parking
- 3 Car Attached Garage
- Rear-Facing Garage
- Side Facing Garage
- Garage Door Opener
Home Design
- Contemporary Architecture
- Bi-Level Home
- Slab Foundation
- Tile Roof
- Block Exterior
- Stone Siding
- Stucco
Interior Spaces
- 4,937 Sq Ft Home
- Wet Bar
- Crown Molding
- Tray Ceiling
- Cathedral Ceiling
- Ceiling Fan
- Gas Fireplace
- Thermal Windows
- Blinds
- Entrance Foyer
- Family Room with Fireplace
- Family Room Off Kitchen
- Separate Formal Living Room
- Breakfast Room
- Formal Dining Room
- Den
- Bonus Room
- Inside Utility
- Views of Woods
- Attic
Kitchen
- Eat-In Kitchen
- Built-In Convection Oven
- Range
- Microwave
- Dishwasher
- Stone Countertops
- Solid Wood Cabinet
- Disposal
Flooring
- Wood
- Carpet
- Ceramic Tile
Bedrooms and Bathrooms
- 5 Bedrooms
- Split Bedroom Floorplan
- Walk-In Closet
Laundry
- Dryer
- Washer
Home Security
- Security System Owned
- Fire and Smoke Detector
Pool
- Heated Indoor Pool
- Screened Pool
- Saltwater Pool
- Spa
- Fence Around Pool
- Pool Sweep
- Pool Tile
Schools
- Windermere Elementary School
- Bridgewater Middle School
- West Orange High School
Utilities
- Central Heating and Cooling System
- Heat Pump System
- Underground Utilities
- Electric Water Heater
- Septic Tank
- Cable TV Available
Listing and Financial Details
- Tax Lot 060
- Assessor Parcel Number 13-23-27-8510-00-060
Community Details
Overview
- Tildens Grove Ph 1 Subdivision
- The community has rules related to deed restrictions
- Greenbelt
Recreation
- Tennis Courts
Security
- Gated Community
Ownership History
Purchase Details
Home Financials for this Owner
Home Financials are based on the most recent Mortgage that was taken out on this home.Purchase Details
Home Financials for this Owner
Home Financials are based on the most recent Mortgage that was taken out on this home.Purchase Details
Home Financials for this Owner
Home Financials are based on the most recent Mortgage that was taken out on this home.Purchase Details
Similar Homes in Windermere, FL
Home Values in the Area
Average Home Value in this Area
Purchase History
| Date | Type | Sale Price | Title Company |
|---|---|---|---|
| Warranty Deed | $850,000 | Fidelity Natl Ttl Of Fl Inc | |
| Warranty Deed | $744,000 | None Available | |
| Warranty Deed | $670,000 | -- | |
| Warranty Deed | $117,000 | -- |
Mortgage History
| Date | Status | Loan Amount | Loan Type |
|---|---|---|---|
| Open | $660,000 | New Conventional | |
| Closed | $654,000 | New Conventional | |
| Closed | $637,500 | New Conventional | |
| Previous Owner | $700,000 | New Conventional | |
| Previous Owner | $430,000 | Purchase Money Mortgage |
Property History
| Date | Event | Price | Change | Sq Ft Price |
|---|---|---|---|---|
| 03/22/2019 03/22/19 | Sold | $850,000 | -1.7% | $172 / Sq Ft |
| 01/24/2019 01/24/19 | Pending | -- | -- | -- |
| 01/21/2019 01/21/19 | For Sale | $864,900 | 0.0% | $175 / Sq Ft |
| 01/10/2019 01/10/19 | Pending | -- | -- | -- |
| 12/18/2018 12/18/18 | Price Changed | $864,900 | -1.7% | $175 / Sq Ft |
| 11/15/2018 11/15/18 | For Sale | $879,900 | +18.3% | $178 / Sq Ft |
| 05/26/2015 05/26/15 | Off Market | $744,000 | -- | -- |
| 04/15/2013 04/15/13 | Sold | $744,000 | 0.0% | $151 / Sq Ft |
| 02/03/2013 02/03/13 | Pending | -- | -- | -- |
| 11/19/2012 11/19/12 | For Sale | $744,000 | 0.0% | $151 / Sq Ft |
| 11/16/2012 11/16/12 | Pending | -- | -- | -- |
| 11/03/2012 11/03/12 | For Sale | $744,000 | -- | $151 / Sq Ft |
Tax History Compared to Growth
Tax History
| Year | Tax Paid | Tax Assessment Tax Assessment Total Assessment is a certain percentage of the fair market value that is determined by local assessors to be the total taxable value of land and additions on the property. | Land | Improvement |
|---|---|---|---|---|
| 2025 | $11,769 | $760,747 | -- | -- |
| 2024 | $10,976 | $760,747 | -- | -- |
| 2023 | $10,976 | $717,774 | $0 | $0 |
| 2022 | $10,644 | $696,868 | $0 | $0 |
| 2021 | $10,509 | $676,571 | $0 | $0 |
| 2020 | $10,020 | $667,230 | $0 | $0 |
| 2019 | $12,483 | $742,655 | $170,000 | $572,655 |
| 2018 | $12,408 | $729,079 | $170,000 | $559,079 |
| 2017 | $12,909 | $751,244 | $155,000 | $596,244 |
| 2016 | $12,877 | $734,801 | $155,000 | $579,801 |
| 2015 | $12,290 | $726,673 | $140,000 | $586,673 |
| 2014 | $12,420 | $716,337 | $120,000 | $596,337 |
Agents Affiliated with this Home
-
John R. Gordon

Seller's Agent in 2019
John R. Gordon
EXP REALTY LLC
(407) 488-8802
136 Total Sales
-
Chris Burden

Buyer's Agent in 2019
Chris Burden
EPIC REAL ESTATE ADVISORS LLC
(407) 721-8266
63 Total Sales
-
Trudie Hammond

Seller's Agent in 2013
Trudie Hammond
HAMMOND REALTY GROUP LLC
(407) 468-0074
35 Total Sales
-
Patricia Woodhouse

Buyer's Agent in 2013
Patricia Woodhouse
RE/MAX CENTRAL REALTY
(407) 782-2240
116 Total Sales
Map
Source: Stellar MLS
MLS Number: O5128438
APN: 13-2327-8510-00-060
- 4279 Isabella Cir
- 12848 Jacob Grace Ct
- 12860 Jacob Grace Ct
- 5243 W Lake Butler Rd
- 5235 W Lake Butler Rd
- 13125 Casabella Dr
- 5500 W Lake Butler Rd
- 13305 Bellaria Cir
- 13124 Filly Ct
- 4224 Clarice Estates Dr
- 4089 Isabella Cir
- 4029 Isabella Cir
- 4065 Isabella Cir
- 4047 Isabella Cir
- 3426 Cocard Ct
- 4071 Isabella Cir
- 5530 Oxford Moor Blvd
- 3412 Lilas Ct
- 13137 Lake Butler Blvd
- 3413 Lilas Ct
