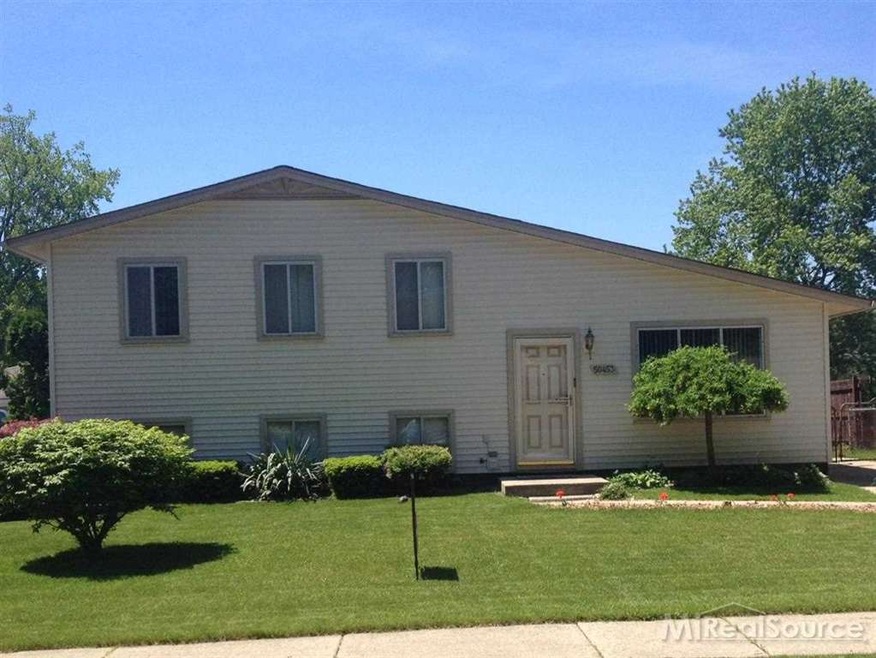
50453 Peggy Ln Chesterfield, MI 48047
Highlights
- Deck
- Workshop
- 2 Car Detached Garage
- Sugarbush Elementary School Rated A-
- Fenced Yard
- Living Room
About This Home
As of May 2017Well maintained Tri Level in a popular Northern Suburb. Custom tile work throughout the living areas. Big backyard featuring a 16x12 foot deck and la large garage. In addition to the living areas there is a large workroom/storeroom, and a large laundry-room/storeroom on the lower level. The crawl space is dry and has been spray form insulated, perfect for extra storage space. Newer furnace, humidifier, sup pump and many other features. Don't delay this one is price to sell.
Last Agent to Sell the Property
David Tipton
MHR Real Estate, LLC License #MISPE-6501373565 Listed on: 04/02/2014
Last Buyer's Agent
. Non Mls Member
NON MLS Member License #MISPE
Home Details
Home Type
- Single Family
Est. Annual Taxes
Year Built
- Built in 1972
Lot Details
- 7,841 Sq Ft Lot
- Lot Dimensions are 60x130
- Fenced Yard
Home Design
- Tri-Level Property
- Slab Foundation
- Vinyl Siding
Interior Spaces
- 1,700 Sq Ft Home
- Ceiling Fan
- Living Room
- Workshop
- Crawl Space
- Laundry Room
Kitchen
- Oven or Range
- Dishwasher
- Disposal
Bedrooms and Bathrooms
- 3 Bedrooms
- 1 Full Bathroom
Parking
- 2 Car Detached Garage
- Heated Garage
Outdoor Features
- Deck
Utilities
- Forced Air Heating and Cooling System
- Humidifier
- Heating System Uses Natural Gas
- Gas Water Heater
- High Speed Internet
- Internet Available
Listing and Financial Details
- Assessor Parcel Number 0921279049
Ownership History
Purchase Details
Home Financials for this Owner
Home Financials are based on the most recent Mortgage that was taken out on this home.Purchase Details
Home Financials for this Owner
Home Financials are based on the most recent Mortgage that was taken out on this home.Similar Homes in the area
Home Values in the Area
Average Home Value in this Area
Purchase History
| Date | Type | Sale Price | Title Company |
|---|---|---|---|
| Warranty Deed | $154,500 | Title Express Llc | |
| Warranty Deed | $136,000 | Sterling Title Agency |
Mortgage History
| Date | Status | Loan Amount | Loan Type |
|---|---|---|---|
| Open | $124,100 | New Conventional | |
| Previous Owner | $131,325 | New Conventional | |
| Previous Owner | $129,200 | New Conventional | |
| Previous Owner | $107,350 | New Conventional | |
| Previous Owner | $125,000 | Unknown |
Property History
| Date | Event | Price | Change | Sq Ft Price |
|---|---|---|---|---|
| 05/15/2017 05/15/17 | Sold | $154,500 | 0.0% | $91 / Sq Ft |
| 04/09/2017 04/09/17 | Pending | -- | -- | -- |
| 04/07/2017 04/07/17 | For Sale | $154,500 | +13.6% | $91 / Sq Ft |
| 08/28/2014 08/28/14 | Sold | $136,000 | -1.4% | $80 / Sq Ft |
| 08/06/2014 08/06/14 | Pending | -- | -- | -- |
| 04/02/2014 04/02/14 | For Sale | $137,900 | -- | $81 / Sq Ft |
Tax History Compared to Growth
Tax History
| Year | Tax Paid | Tax Assessment Tax Assessment Total Assessment is a certain percentage of the fair market value that is determined by local assessors to be the total taxable value of land and additions on the property. | Land | Improvement |
|---|---|---|---|---|
| 2024 | $1,965 | $125,300 | $0 | $0 |
| 2023 | $1,863 | $102,800 | $0 | $0 |
| 2022 | $3,088 | $93,200 | $0 | $0 |
| 2021 | $3,002 | $89,800 | $0 | $0 |
| 2020 | $1,712 | $83,800 | $0 | $0 |
| 2019 | $2,778 | $79,200 | $0 | $0 |
| 2018 | $2,479 | $76,000 | $11,200 | $64,800 |
| 2017 | $2,175 | $68,100 | $11,150 | $56,950 |
| 2016 | $2,171 | $68,100 | $0 | $0 |
| 2015 | $674 | $60,000 | $0 | $0 |
| 2014 | $674 | $41,950 | $11,150 | $30,800 |
| 2012 | -- | $0 | $0 | $0 |
Agents Affiliated with this Home
-
Charles Siciliano

Seller's Agent in 2017
Charles Siciliano
@properties Christie's Int'l R.E. Birmingham
(248) 385-7788
2 in this area
161 Total Sales
-
Jonathan Foukes

Buyer's Agent in 2017
Jonathan Foukes
Move Realty LLC
(586) 405-2327
16 in this area
150 Total Sales
-
D
Seller's Agent in 2014
David Tipton
MHR Real Estate, LLC
-
.
Buyer's Agent in 2014
. Non Mls Member
NON MLS Member
Map
Source: Michigan Multiple Listing Service
MLS Number: 31186823
APN: 15-09-21-279-049
- 50534 Bower Dr
- 50887 Nature Dr
- 31450 23 Mile Rd
- 51116 S Foster Rd Unit A4
- 51760 S Foster Rd
- 25200 23 Mile Rd
- 48242 Forbes Dr
- 48041 Sugarbush Rd
- 50013 S Jimmy Ct
- 51649 Mitchell Dr
- 50423 Oak Brooke
- 50102 S Angelo Ct
- 50419 Bay Run S Unit 22
- 50471 Bay Run N
- 48306 Jefferson Ave
- 31767 Twin Oaks Dr
- 48387 Jefferson Ave
- 47978 Jefferson Ave
- 48506 Jefferson Ave
- 50180 Spruce Dr
