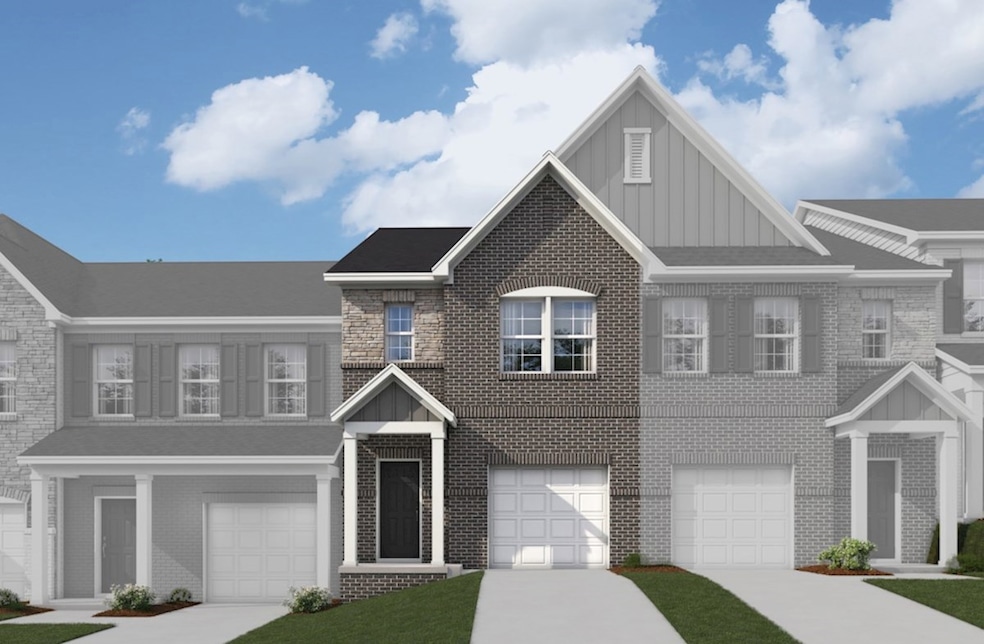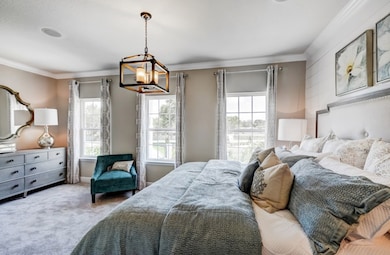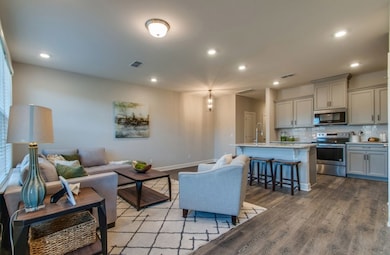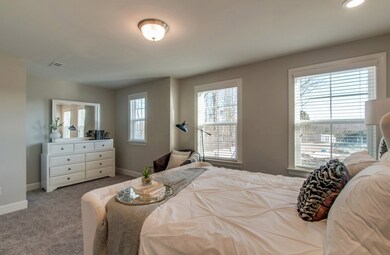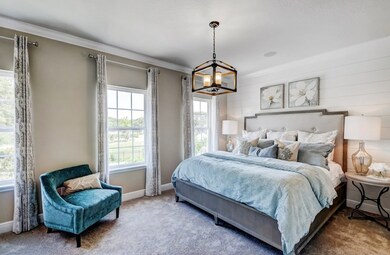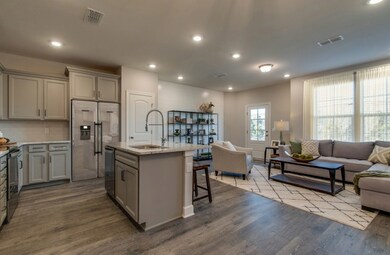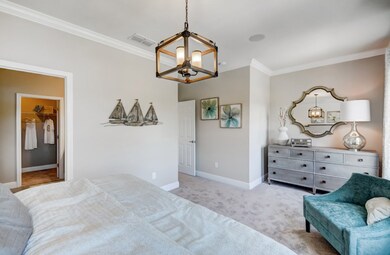
5046 Dayflower Dr Nashville, TN 37076
Estimated payment $2,417/month
Total Views
4,863
3
Beds
2.5
Baths
1,487
Sq Ft
$249
Price per Sq Ft
Highlights
- New Construction
- Community Pool
- 4-minute walk to Ravenwood Park
About This Home
This quick move-in home is already under construction and will be available in December. This two-story townhome includes a one-car garage and a spacious first floor with an open-concept kitchen and great room. Upstairs, you'll find a peaceful primary suite and two additional bedrooms to fit your lifestyle. FREE Move-in Ready Package + Up to $10,000 in Closing Costs* / FREE Move-in Ready Package + Up to $10,000 in Closing Costs* / FREE Move-in Ready Package + Up to $10,000 in Closing Costs* / FREE Move-in Ready Package + Up to $10,000 in Closing Costs*
Townhouse Details
Home Type
- Townhome
Parking
- 1 Car Garage
Home Design
- New Construction
- Quick Move-In Home
- Vanderbilt Plan
Interior Spaces
- 1,487 Sq Ft Home
- 2-Story Property
Bedrooms and Bathrooms
- 3 Bedrooms
Listing and Financial Details
- Home Available for Move-In on 12/1/25
Community Details
Overview
- Actively Selling
- Built by Beazer Homes
- Tulip Hills Subdivision
Recreation
- Community Pool
Sales Office
- 4085 Central Pike
- Hermitage, TN 37076
- 615-369-6125
- Builder Spec Website
Office Hours
- Sun - Mon: 12pm - 6pm Tues - Sat: 10am - 6pm
Map
Create a Home Valuation Report for This Property
The Home Valuation Report is an in-depth analysis detailing your home's value as well as a comparison with similar homes in the area
Similar Homes in the area
Home Values in the Area
Average Home Value in this Area
Property History
| Date | Event | Price | Change | Sq Ft Price |
|---|---|---|---|---|
| 07/01/2025 07/01/25 | For Sale | $369,990 | -- | $249 / Sq Ft |
Nearby Homes
- 5040 Dayflower Dr
- 5036 Dayflower Dr
- 5047 Dayflower Dr
- 5055 Dayflower Dr
- 5063 Dayflower Dr
- 5065 Dayflower Dr
- 5067 Dayflower Dr
- 5049 Dayflower Dr
- 5053 Dayflower Dr
- 5044 Dayflower Dr
- 5038 Dayflower Dr
- 5048 Dayflower Dr
- 5042 Dayflower Dr
- 5223 Gladecress Ln
- 4085 Central Pike
- 4085 Central Pike
- 4085 Central Pike
- 4085 Central Pike
- 5069 Dayflower Dr
- 5228 Gladecress Ln
- 5054 Dayflower Dr
- 5350 Bellflower Hills
- 4100 Central Pike
- 1316 Tulip Grove Rd
- 4040 Central Pike
- 5772 Old Hickory Blvd
- 5772 Old Hickory Blvd Unit 205.1410121
- 5772 Old Hickory Blvd Unit 202.1410118
- 5772 Old Hickory Blvd Unit 204.1410120
- 5772 Old Hickory Blvd Unit 203.1410119
- 5772 Old Hickory Blvd Unit 210.1410125
- 5772 Old Hickory Blvd Unit 209.1410124
- 5772 Old Hickory Blvd Unit 207.1410122
- 5772 Old Hickory Blvd Unit 211.1410126
- 5772 Old Hickory Blvd Unit 201.1410117
- 5772 Old Hickory Blvd Unit 208.1410123
- 7393 Blue Gable Rd
- 4280 Valley Grove Dr
- 432 Elegance Way
- 7418 Blue Gable Rd
