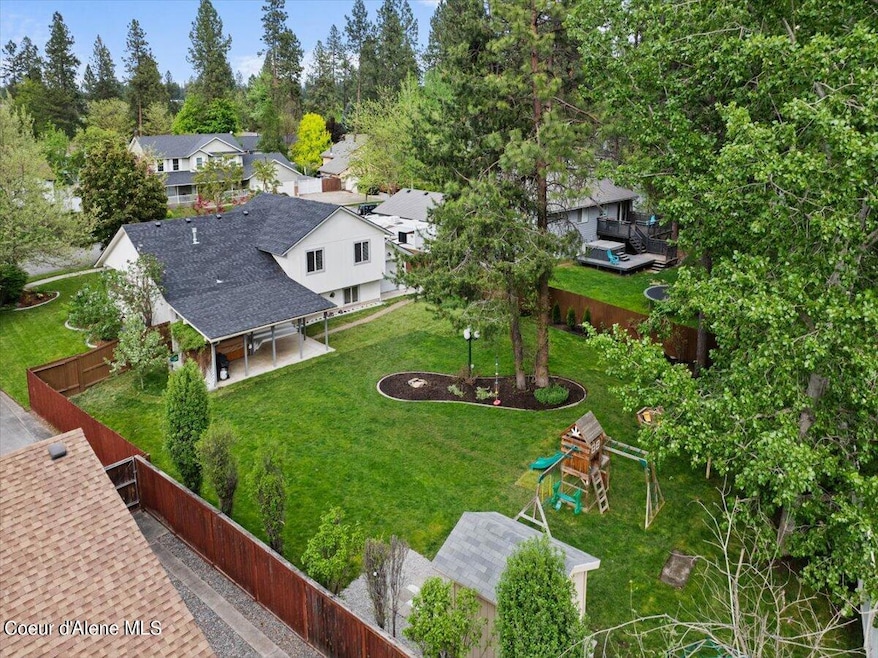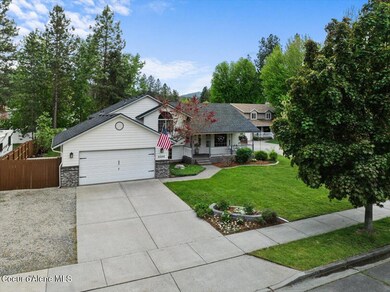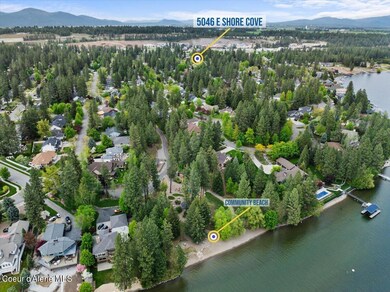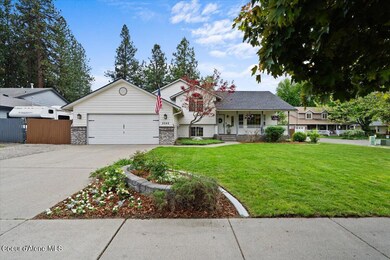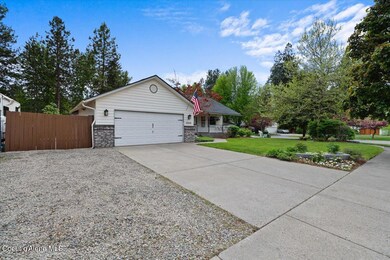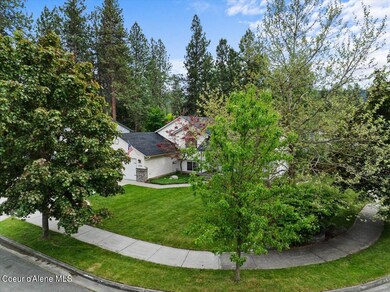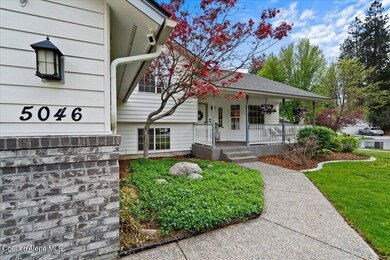
5046 E Shore Cove Post Falls, ID 83854
Centennial NeighborhoodHighlights
- Lawn
- Covered patio or porch
- Fireplace
- Neighborhood Views
- Cul-De-Sac
- Attached Garage
About This Home
As of July 2024Introducing an exceptional opportunity in the highly sought-after Riverside Harbor community! Nestled in a prime location with easy access to shopping, dining, and entertainment, this home offers more than just convenience. Experience the joys of summers spent at your own private beach, playground, and picnic area within the community. This stunning residence, situated in a spacious cul-de-sac, boasts 2459 sqft of living space, including 5 bedrooms, 3 full bathrooms, 2 living rooms, and an office for added versatility. But that's not all! The expansive backyard provides an ideal setting for gatherings, offering ample room for outdoor activities like football, swinging on the playset, or bar-b-qeuing with friends. Plus, enjoy the convenience of a storage shed and a two-car garage with a small workshop, perfect for pursuing hobbies or DIY projects. This meticulously maintained and updated home is a testament to the owners' commitment to quality. A new roof, installed in November 2023 as a proactive measure, ensures peace of mind for years to come. Don't miss out on this incredible opportunity to own a meticulously cared-for home in Riverside Harbor!
Home Details
Home Type
- Single Family
Est. Annual Taxes
- $2,450
Year Built
- Built in 1997
Lot Details
- 0.34 Acre Lot
- Open Space
- Cul-De-Sac
- Property is Fully Fenced
- Landscaped
- Level Lot
- Open Lot
- Lawn
- Property is zoned Post Falls-R-1, Post Falls-R-1
Parking
- Attached Garage
Home Design
- Concrete Foundation
- Frame Construction
- Shingle Roof
- Composition Roof
- Lap Siding
Interior Spaces
- 2,459 Sq Ft Home
- Multi-Level Property
- Fireplace
- Neighborhood Views
- Washer and Electric Dryer Hookup
- Finished Basement
Kitchen
- Gas Oven or Range
- Microwave
- Dishwasher
- Disposal
Flooring
- Carpet
- Tile
- Luxury Vinyl Plank Tile
Bedrooms and Bathrooms
- 5 Bedrooms
- 3 Bathrooms
Outdoor Features
- Covered Deck
- Covered patio or porch
- Exterior Lighting
- Shed
Utilities
- Forced Air Heating and Cooling System
- Heating System Uses Natural Gas
- Gas Available
- Gas Water Heater
- High Speed Internet
Community Details
- Property has a Home Owners Association
- Riverside Harbor Subdivision
Listing and Financial Details
- Assessor Parcel Number P76160010420
Ownership History
Purchase Details
Home Financials for this Owner
Home Financials are based on the most recent Mortgage that was taken out on this home.Purchase Details
Home Financials for this Owner
Home Financials are based on the most recent Mortgage that was taken out on this home.Purchase Details
Home Financials for this Owner
Home Financials are based on the most recent Mortgage that was taken out on this home.Map
Similar Homes in Post Falls, ID
Home Values in the Area
Average Home Value in this Area
Purchase History
| Date | Type | Sale Price | Title Company |
|---|---|---|---|
| Warranty Deed | -- | Pioneer Title | |
| Warranty Deed | -- | Alliance Ttl Coeur D Alene O | |
| Warranty Deed | -- | None Available |
Mortgage History
| Date | Status | Loan Amount | Loan Type |
|---|---|---|---|
| Open | $125,000 | New Conventional | |
| Previous Owner | $120,000 | New Conventional | |
| Previous Owner | $50,750 | Credit Line Revolving | |
| Previous Owner | $35,000 | Unknown | |
| Previous Owner | $289,500 | New Conventional | |
| Previous Owner | $172,838 | Credit Line Revolving | |
| Previous Owner | $11,000 | New Conventional | |
| Previous Owner | $214,510 | New Conventional | |
| Previous Owner | $228,000 | New Conventional | |
| Previous Owner | $90,000 | Credit Line Revolving |
Property History
| Date | Event | Price | Change | Sq Ft Price |
|---|---|---|---|---|
| 07/19/2024 07/19/24 | Sold | -- | -- | -- |
| 07/19/2024 07/19/24 | Sold | -- | -- | -- |
| 06/21/2024 06/21/24 | Pending | -- | -- | -- |
| 06/21/2024 06/21/24 | Pending | -- | -- | -- |
| 06/11/2024 06/11/24 | Price Changed | $784,000 | 0.0% | $319 / Sq Ft |
| 06/11/2024 06/11/24 | Price Changed | $784,000 | -1.9% | $319 / Sq Ft |
| 05/25/2024 05/25/24 | For Sale | $799,000 | 0.0% | $325 / Sq Ft |
| 05/23/2024 05/23/24 | For Sale | $799,000 | -- | $325 / Sq Ft |
Tax History
| Year | Tax Paid | Tax Assessment Tax Assessment Total Assessment is a certain percentage of the fair market value that is determined by local assessors to be the total taxable value of land and additions on the property. | Land | Improvement |
|---|---|---|---|---|
| 2024 | $2,638 | $605,060 | $235,000 | $370,060 |
| 2023 | $2,638 | $667,677 | $245,000 | $422,677 |
| 2022 | $3,499 | $697,563 | $230,000 | $467,563 |
| 2021 | $3,339 | $457,510 | $180,000 | $277,510 |
| 2020 | $2,965 | $360,620 | $115,000 | $245,620 |
| 2019 | $3,028 | $340,400 | $110,000 | $230,400 |
| 2018 | $4,048 | $294,440 | $85,000 | $209,440 |
| 2017 | $4,107 | $274,110 | $70,000 | $204,110 |
| 2016 | $4,153 | $262,730 | $70,000 | $192,730 |
| 2015 | $1,842 | $200,750 | $60,000 | $140,750 |
| 2013 | $1,598 | $169,580 | $45,000 | $124,580 |
Source: Coeur d'Alene Multiple Listing Service
MLS Number: 24-4922
APN: P76160010420
- 801 S Riverside Harbor Dr
- 807 S Riverside Harbor Dr
- 303 S Aerie Ct
- 5214 E Twila Ct
- 5735 E Steamboat Bend
- 107 S Cedar St
- 5621 E Steamboat Bend
- 6657 W Harbor Dr
- 6339 W Harbor Dr
- 5508 E Shoreline Dr
- 4414 E Weatherby Ave
- 5137 E Shoreline Dr
- 4492 E Woodland Dr
- 279 S Sequoia St
- 4261 E Weatherby Ave
- 7225 W Otter Bay Rd
- 7353 W Riverview Dr
- 8895 W Riverview Dr
- 4144 E Woodland Dr
- 6489 E Kyong Ct
