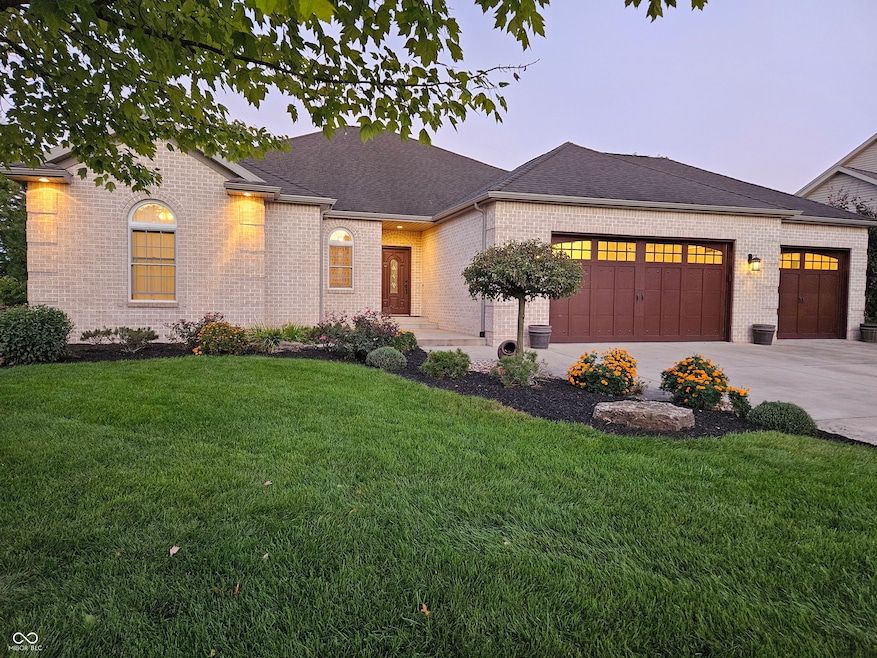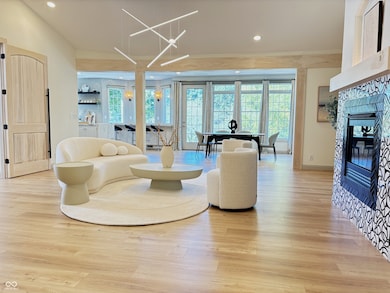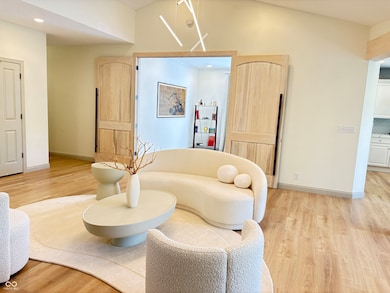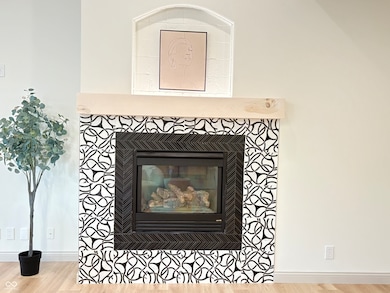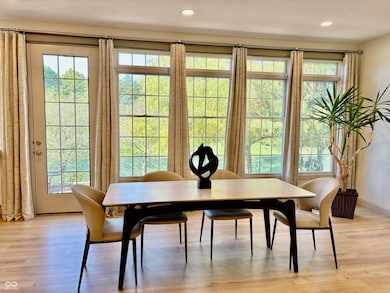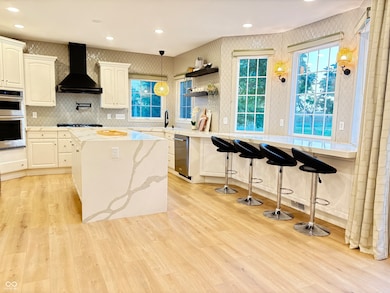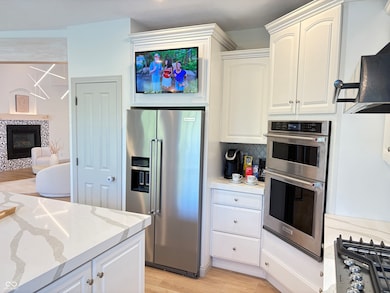5046 Grapevine Blvd West Lafayette, IN 47906
Estimated payment $3,825/month
Highlights
- Home fronts a pond
- Ranch Style House
- Formal Dining Room
- Burnett Creek Elementary School Rated A-
- Mud Room
- Double Oven
About This Home
Stunning, custom-built home in highly desirable Winding Creek, thoughtfully renovated and expanded to blend modern luxury with family-friendly function. The bright, open floor plan is filled with natural light and boasts breathtaking backyard and pond views. The heart of the home is the gourmet kitchen featuring a large waterfall island, extended-edge quartz countertops, top-of-the-line KitchenAid appliances, and an extra-long breakfast bar overlooking the park-like setting. Four spacious bedrooms are arranged in a split plan, including a luxurious primary suite with spa-like bath and custom walk-in closet. The fourth bedroom is highlighted by oversized custom poplar doors. Living and dining areas feature soaring ceilings and an airy, elegant atmosphere. A versatile entertainment suite with modern fireplace and kitchenette offers the perfect retreat for relaxing or entertaining. The large laundry room, mudroom with built-ins, and oversized 3-car garage with tall doors provide exceptional convenience and storage. Walls of windows showcase the professionally landscaped backyard with patios, pond, and water feature frequented by herons, ducks, and other wildlife. Neighborhood amenities include a swimming pool, playground, and beautifully maintained common areas-all covered by a modest HOA fee. Conveniently located near I-65 for easy access to Indianapolis, Chicago, and across town. Minutes from Purdue University and award-winning local schools ranked among the best in the nation.
Listing Agent
Encore Sotheby's International License #RB14044683 Listed on: 11/05/2025
Home Details
Home Type
- Single Family
Est. Annual Taxes
- $3,044
Year Built
- Built in 2001
Lot Details
- 0.28 Acre Lot
- Home fronts a pond
HOA Fees
- $45 Monthly HOA Fees
Parking
- 3 Car Attached Garage
- Garage Door Opener
Home Design
- Ranch Style House
- Brick Exterior Construction
- Vinyl Siding
- Concrete Perimeter Foundation
Interior Spaces
- Wet Bar
- Paddle Fans
- Self Contained Fireplace Unit Or Insert
- Gas Log Fireplace
- Mud Room
- Entrance Foyer
- Great Room with Fireplace
- Formal Dining Room
Kitchen
- Eat-In Kitchen
- Breakfast Bar
- Double Oven
- Gas Cooktop
- Microwave
- Dishwasher
- Disposal
Flooring
- Carpet
- Vinyl Plank
Bedrooms and Bathrooms
- 4 Bedrooms
- Walk-In Closet
Laundry
- Laundry Room
- Laundry on main level
- Dryer
- Washer
Finished Basement
- Partial Basement
- Crawl Space
Schools
- Burnett Creek Elementary School
- Battle Ground Middle School
- William Henry Harrison High School
Utilities
- Forced Air Heating and Cooling System
- Water Heater
Community Details
- Winding Creek Subdivision
Listing and Financial Details
- Tax Lot 3
- Assessor Parcel Number 790329351003000018
Map
Home Values in the Area
Average Home Value in this Area
Tax History
| Year | Tax Paid | Tax Assessment Tax Assessment Total Assessment is a certain percentage of the fair market value that is determined by local assessors to be the total taxable value of land and additions on the property. | Land | Improvement |
|---|---|---|---|---|
| 2024 | $4,407 | $421,900 | $64,000 | $357,900 |
| 2023 | $2,596 | $359,300 | $64,000 | $295,300 |
| 2022 | $2,596 | $334,500 | $64,000 | $270,500 |
| 2021 | $2,431 | $314,100 | $64,000 | $250,100 |
| 2020 | $4,649 | $308,600 | $64,000 | $244,600 |
| 2019 | $4,488 | $297,700 | $64,000 | $233,700 |
| 2018 | $2,121 | $298,600 | $64,000 | $234,600 |
| 2017 | $2,135 | $296,900 | $64,000 | $232,900 |
| 2016 | $2,045 | $294,000 | $64,000 | $230,000 |
| 2014 | $1,850 | $271,800 | $64,000 | $207,800 |
| 2013 | $1,943 | $271,800 | $64,000 | $207,800 |
Property History
| Date | Event | Price | List to Sale | Price per Sq Ft | Prior Sale |
|---|---|---|---|---|---|
| 11/05/2025 11/05/25 | For Sale | $669,000 | +84.3% | $211 / Sq Ft | |
| 06/04/2021 06/04/21 | Sold | $363,000 | -9.2% | $162 / Sq Ft | View Prior Sale |
| 05/26/2021 05/26/21 | Pending | -- | -- | -- | |
| 05/25/2021 05/25/21 | Price Changed | $399,900 | -4.8% | $179 / Sq Ft | |
| 05/17/2021 05/17/21 | For Sale | $419,900 | +34.6% | $187 / Sq Ft | |
| 01/09/2018 01/09/18 | Sold | $312,000 | -1.9% | $139 / Sq Ft | View Prior Sale |
| 11/18/2017 11/18/17 | Pending | -- | -- | -- | |
| 11/14/2017 11/14/17 | For Sale | $318,000 | -- | $142 / Sq Ft |
Purchase History
| Date | Type | Sale Price | Title Company |
|---|---|---|---|
| Quit Claim Deed | -- | None Listed On Document | |
| Quit Claim Deed | -- | None Listed On Document | |
| Warranty Deed | $363,000 | None Available | |
| Deed | -- | -- | |
| Warranty Deed | -- | -- | |
| Warranty Deed | -- | -- |
Mortgage History
| Date | Status | Loan Amount | Loan Type |
|---|---|---|---|
| Previous Owner | $218,800 | Purchase Money Mortgage |
Source: MIBOR Broker Listing Cooperative®
MLS Number: 22071895
APN: 79-03-29-351-003.000-018
- 133 Gardenia Dr
- 5144 Flowermound Dr
- 5326 Gainsboro Dr
- 242 W Big Pine Dr
- 528 Big Pine Dr
- 5437 Gainsboro Dr
- 4274 Demeree Way
- 4329 Demeree Way
- 4259 Demeree Way
- 4260 Demeree Way
- 4398 Demeree Way
- 5281 Maize Dr
- 454 Gainsboro Dr
- 360 Foal Dr
- 4476 Foal Dr
- 372 Carlton Dr
- 148 Endurance Dr
- 4578 Matthew St
- 5762 Augusta Blvd
- 4652 Jeremiah St
- 4917 Leicester Way
- 4570 Matthew St
- 697 Matthew St
- 4150 Yeager Rd
- 100-112 Lorene Place
- 4280 Yeager Rd
- 6070 Shale Crescent Dr
- 4937 N River Rd Unit B
- 3150 Soldiers Home Rd
- 3483 Apollo Ln
- 1670 E 650 N
- 1925 Abnaki Way
- 3001 Courthouse Dr W
- 2101 Country Squire Ct
- 2007 Halyard Ln
- 2601 Soldiers Home Rd
- 106 Magnolia Ct
- 3579 Genoa Dr
- 2700 Cambridge St
- 3680 Paramount Dr
