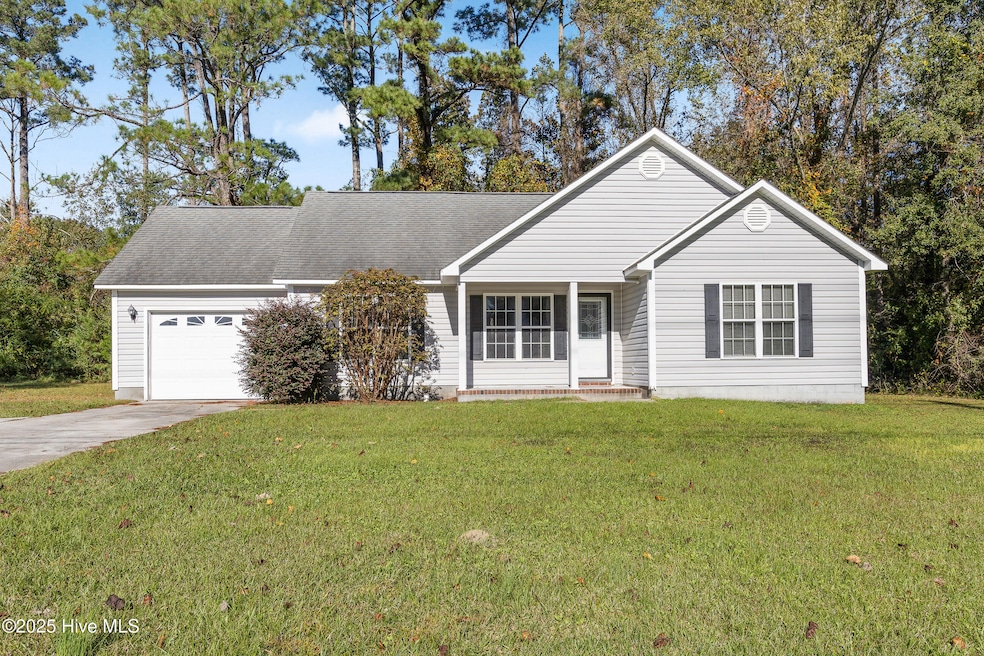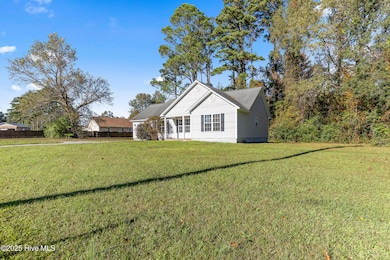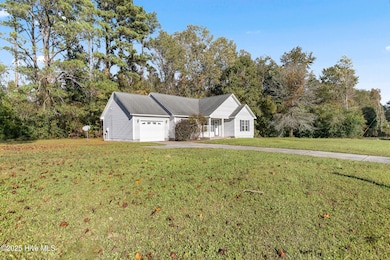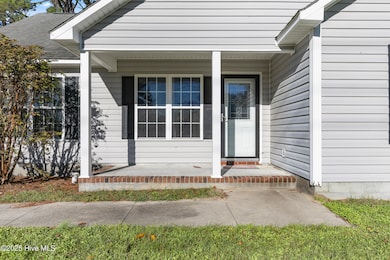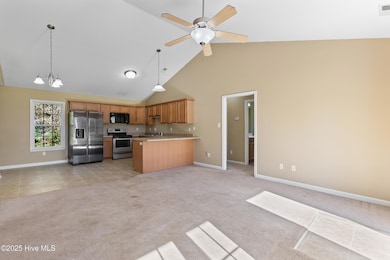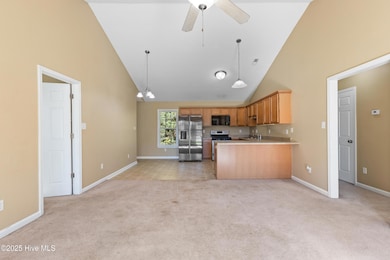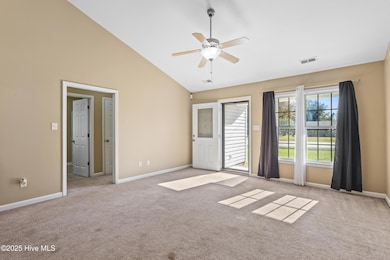5046 Gum Branch Rd Jacksonville, NC 28540
Estimated payment $1,341/month
Highlights
- 1.76 Acre Lot
- No HOA
- 1 Car Attached Garage
- Vaulted Ceiling
- Porch
- Combination Dining and Living Room
About This Home
Welcome home to 5046 Gum Branch Road, a split floor plan, 3-bedroom, 2-bath ranch home sets on nearly 2 acres in Jacksonville. With ample living space and an attached 1-car garage, this property combines comfort, functionality, and plenty of room to roam.Step inside to a bright, open living area featuring vaulted ceilings, newer flooring, and abundant natural light. The kitchen offers ample cabinet space, stainless-steel appliances. The primary suite includes a private bath, while two additional bedrooms provide flexibility for guests, a home office, or hobbies.Enjoy mornings on the front porch or weekend barbecues overlooking the expansive backyard! Perfect for pets, play, or future garden plans. The oversized lot provides privacy and the potential for outdoor projects, workshops, or recreational space.Located just minutes from shopping, schools, and Camp Lejeune, this home delivers the best of country living with city convenience. Whether you're a first-time buyer, downsizer, or investor, this well-maintained home is ready to welcome you!
Listing Agent
Anchor & Co. of Eastern North Carolina License #338608 Listed on: 11/13/2025
Home Details
Home Type
- Single Family
Est. Annual Taxes
- $1,233
Year Built
- Built in 2008
Lot Details
- 1.76 Acre Lot
- Lot Dimensions are 493x205x418x141
- Property is zoned R-15
Home Design
- Slab Foundation
- Wood Frame Construction
- Shingle Roof
- Composition Roof
- Vinyl Siding
- Stick Built Home
Interior Spaces
- 1,182 Sq Ft Home
- 1-Story Property
- Vaulted Ceiling
- Ceiling Fan
- Blinds
- Combination Dining and Living Room
- Attic Access Panel
- Dishwasher
- Washer and Dryer Hookup
Flooring
- Carpet
- Vinyl
Bedrooms and Bathrooms
- 3 Bedrooms
- 2 Full Bathrooms
Parking
- 1 Car Attached Garage
- Front Facing Garage
Outdoor Features
- Porch
Schools
- Summersill Elementary School
- Northwoods Park Middle School
- Jacksonville High School
Utilities
- Hot Water Heating System
- Electric Water Heater
- Cable TV Available
Community Details
- No Home Owners Association
- Mcarthur Heights Subdivision
Listing and Financial Details
- Assessor Parcel Number 63b-97
Map
Home Values in the Area
Average Home Value in this Area
Tax History
| Year | Tax Paid | Tax Assessment Tax Assessment Total Assessment is a certain percentage of the fair market value that is determined by local assessors to be the total taxable value of land and additions on the property. | Land | Improvement |
|---|---|---|---|---|
| 2025 | $1,233 | $188,308 | $35,000 | $153,308 |
| 2024 | $1,233 | $188,308 | $35,000 | $153,308 |
| 2023 | $1,233 | $188,308 | $35,000 | $153,308 |
| 2022 | $1,233 | $188,308 | $35,000 | $153,308 |
| 2021 | $995 | $141,200 | $35,000 | $106,200 |
| 2020 | $993 | $140,880 | $35,000 | $105,880 |
| 2019 | $993 | $140,880 | $35,000 | $105,880 |
| 2018 | $993 | $140,880 | $35,000 | $105,880 |
| 2017 | $1,034 | $153,150 | $43,000 | $110,150 |
| 2016 | $1,034 | $153,150 | $0 | $0 |
| 2015 | $1,034 | $153,150 | $0 | $0 |
| 2014 | $1,034 | $153,150 | $0 | $0 |
Property History
| Date | Event | Price | List to Sale | Price per Sq Ft |
|---|---|---|---|---|
| 11/13/2025 11/13/25 | For Sale | $235,000 | -- | $199 / Sq Ft |
Purchase History
| Date | Type | Sale Price | Title Company |
|---|---|---|---|
| Warranty Deed | $146,000 | None Available |
Mortgage History
| Date | Status | Loan Amount | Loan Type |
|---|---|---|---|
| Open | $149,139 | VA |
Source: Hive MLS
MLS Number: 100541118
APN: 005560
- 5124 Gum Branch Rd
- 121 Meadow
- 104 Maiden Ln
- 4824 Gum Branch Rd
- 250 Red Vineyard Way Unit Lot 8
- 238 Red Vineyard Way Unit Lot 2
- 240 Red Vineyard Way Unit Lot 03
- 242 Red Vineyard Way
- 242 Red Vineyard Way Unit Lot 4
- 248 Red Vineyard Way Unit Lot 07
- 244 Red Vineyard Way
- 252 Red Vineyard Way
- 252 Red Vineyard Way Unit Lot 09
- 233 Red Vineyard Way Unit Lot 32
- 254 Red Vineyard Way Unit Lot 10
- 256 Red Vineyard Way
- 256 Red Vineyard Way Unit Lot 11
- 249 Red Vineyard Way Unit 24
- 249 Red Vineyard Way
- CALI Plan at Vineyard Trail
- 104 River Winding Rd
- 304 Chisholm Trail
- 107 Spring Dr
- 119 Spring Dr
- 115 Birdie Ct
- 222 Stone Point Ln
- 210 Hayden Place
- 105 Bridgeway Ct
- 407 Cedar Creek Dr
- 121 Hunting Green Dr
- 368 Hunting Green Dr
- 391 Water Wagon Trail
- 2 Aragona Blvd
- 160 Forest Bluff Dr
- 201 Gold Leaf Ct
- 105 Spring Leaf Ln
- 5116 Western Blvd
- 841 Dynasty Dr
- 131 Cavalier Dr
- 1527 Catherine Lake Rd
