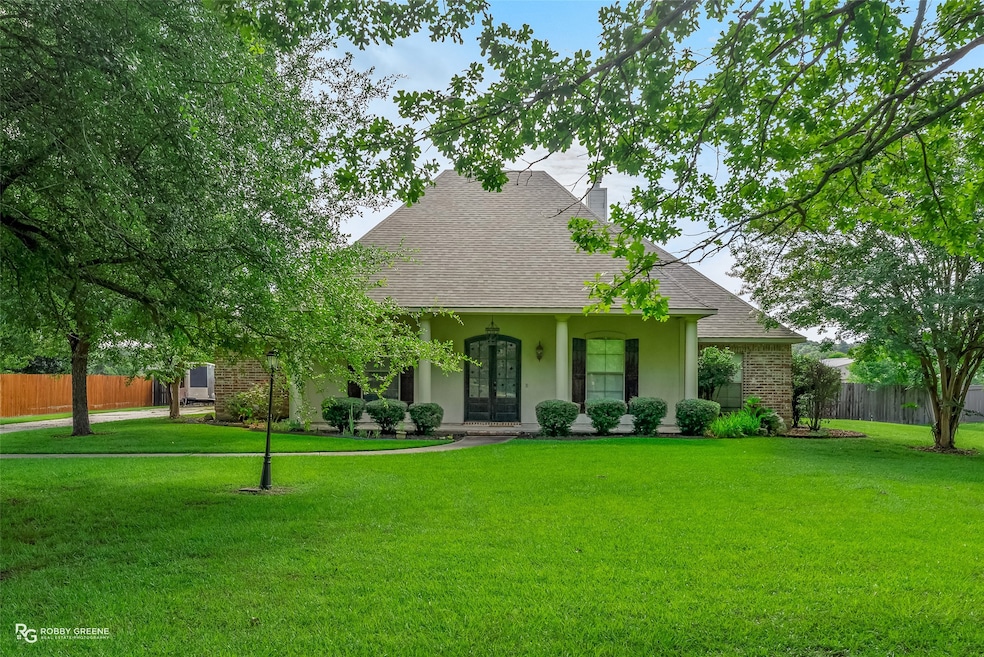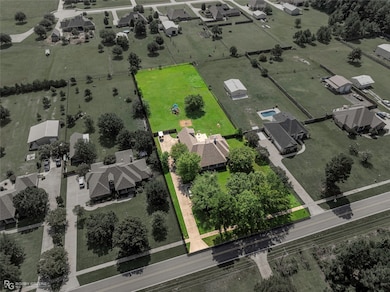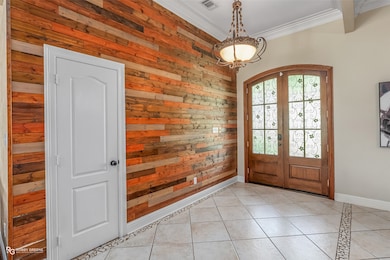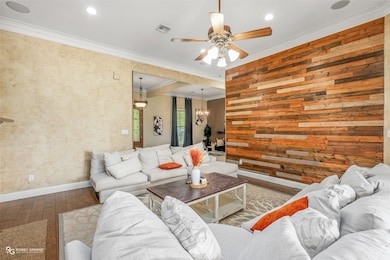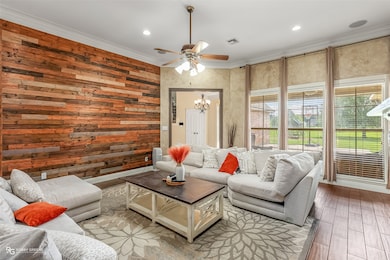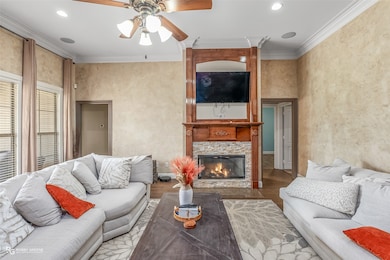5046 Linton Cutoff Rd Benton, LA 71006
Linton-Midway NeighborhoodEstimated payment $2,561/month
Highlights
- 1.19 Acre Lot
- Open Floorplan
- Granite Countertops
- Benton Elementary School Rated A-
- Contemporary Architecture
- Covered Patio or Porch
About This Home
NEW INCREDIBLE PRICE! This beautifully maintained custom home offers the perfect balance of charm, space, and functionality. Built in 2006 sitting on 1 acre of land, this impressive 3,257 square foot home boasts 5 spacious bedrooms, 4 full bathrooms, and an upstairs bonus media room perfect for a game night, movie marathons, or a cozy retreat. From the moment you arrive, you’ll be greeted by a picturesque front elevation featuring a welcoming front porch with columns, meticulous landscaping, and a long, private driveway with plenty of parking. Step into the living area where natural light floods through a wall of windows, highlighting the warm tones of the flooring and the floor-to-ceiling wood accent wall. A cozy gas fireplace framed by a custom wood mantle provides the perfect focal point for the living room, while high ceilings and crown molding throughout add a touch of sophistication. The gourmet kitchen is a chef’s dream, featuring granite countertops, custom cabinetry, a spacious center island, and stainless steel appliances, including a double oven and smooth cooktop. The open layout flows seamlessly into the breakfast nook and formal dining area, making entertaining effortless. Retreat to the primary suite, complete with a tray ceiling, neutral tones, and wood flooring. The en-suite bathroom offers a spa-like experience with a corner jetted tub, dual vanities, & a separate tiled shower. The additional bedrooms are generously sized and thoughtfully arranged for privacy and convenience. Step outside to the expansive fenced backyard — ideal for play, pets, or simply enjoying the peaceful surroundings. The back patio provides a great space for grilling or relaxing in the shade. Upstairs, the bonus media room offers a perfect getaway for movie nights, gaming, or a private office. With its timeless charm, ample space, and unbeatable location, this home checks all the boxes for luxurious living in Benton. Call today for your showing!
Listing Agent
Diamond Realty & Associates Brokerage Phone: 318-746-0011 License #0995696484 Listed on: 07/21/2025

Home Details
Home Type
- Single Family
Est. Annual Taxes
- $4,116
Year Built
- Built in 2006
Parking
- 2 Car Attached Garage
- Side Facing Garage
- Driveway
Home Design
- Contemporary Architecture
- Traditional Architecture
- Brick Exterior Construction
- Slab Foundation
- Shingle Roof
- Composition Roof
- Wood Siding
Interior Spaces
- 3,257 Sq Ft Home
- 1.5-Story Property
- Open Floorplan
- Crown Molding
- Ceiling Fan
- Wood Burning Fireplace
- Window Treatments
- Living Room with Fireplace
- Carbon Monoxide Detectors
Kitchen
- Breakfast Area or Nook
- Double Oven
- Electric Oven
- Electric Cooktop
- Microwave
- Dishwasher
- Kitchen Island
- Granite Countertops
- Disposal
Flooring
- Carpet
- Ceramic Tile
Bedrooms and Bathrooms
- 5 Bedrooms
- Walk-In Closet
- 4 Full Bathrooms
Laundry
- Laundry in Utility Room
- Dryer
- Washer
Schools
- Bossier Isd Schools Elementary School
- Bossier Isd Schools High School
Additional Features
- Covered Patio or Porch
- 1.19 Acre Lot
- Central Heating and Cooling System
Community Details
- Northpointe Estates Subdivision
Listing and Financial Details
- Tax Lot 6
- Assessor Parcel Number 161836
Map
Home Values in the Area
Average Home Value in this Area
Tax History
| Year | Tax Paid | Tax Assessment Tax Assessment Total Assessment is a certain percentage of the fair market value that is determined by local assessors to be the total taxable value of land and additions on the property. | Land | Improvement |
|---|---|---|---|---|
| 2024 | $4,116 | $41,579 | $4,200 | $37,379 |
| 2023 | $4,368 | $34,121 | $4,200 | $29,921 |
| 2022 | $4,345 | $34,121 | $4,200 | $29,921 |
| 2021 | $3,105 | $32,192 | $4,200 | $27,992 |
| 2020 | $3,105 | $32,192 | $4,200 | $27,992 |
| 2019 | $3,150 | $32,250 | $4,130 | $28,120 |
| 2018 | $3,150 | $32,250 | $4,130 | $28,120 |
| 2017 | $3,114 | $32,250 | $4,130 | $28,120 |
| 2016 | $3,114 | $32,250 | $4,130 | $28,120 |
| 2015 | $2,830 | $31,330 | $3,400 | $27,930 |
| 2014 | $2,827 | $31,330 | $3,400 | $27,930 |
Property History
| Date | Event | Price | List to Sale | Price per Sq Ft | Prior Sale |
|---|---|---|---|---|---|
| 10/31/2025 10/31/25 | Price Changed | $420,000 | -2.3% | $129 / Sq Ft | |
| 10/10/2025 10/10/25 | Price Changed | $429,900 | -1.2% | $132 / Sq Ft | |
| 09/09/2025 09/09/25 | Price Changed | $435,000 | -0.9% | $134 / Sq Ft | |
| 08/07/2025 08/07/25 | Price Changed | $439,000 | -1.3% | $135 / Sq Ft | |
| 07/21/2025 07/21/25 | For Sale | $445,000 | +7.2% | $137 / Sq Ft | |
| 02/15/2024 02/15/24 | Sold | -- | -- | -- | View Prior Sale |
| 01/11/2024 01/11/24 | Pending | -- | -- | -- | |
| 12/22/2023 12/22/23 | For Sale | $415,000 | +3.8% | $127 / Sq Ft | |
| 02/01/2022 02/01/22 | Sold | -- | -- | -- | View Prior Sale |
| 01/20/2022 01/20/22 | Pending | -- | -- | -- | |
| 10/07/2021 10/07/21 | Price Changed | $400,000 | -4.8% | $123 / Sq Ft | |
| 08/26/2021 08/26/21 | For Sale | $420,000 | -- | $129 / Sq Ft |
Purchase History
| Date | Type | Sale Price | Title Company |
|---|---|---|---|
| Deed | $415,000 | None Listed On Document | |
| Deed | $400,000 | None Listed On Document | |
| Deed | $378,000 | None Available | |
| Cash Sale Deed | $345,000 | Multiple | |
| Deed | $345,000 | None Available | |
| Deed | $300,000 | None Available | |
| Exchange Deed | $20,000 | None Available |
Mortgage History
| Date | Status | Loan Amount | Loan Type |
|---|---|---|---|
| Open | $390,100 | New Conventional | |
| Previous Owner | $228,000 | New Conventional | |
| Previous Owner | $327,750 | Unknown | |
| Previous Owner | $300,000 | Purchase Money Mortgage |
Source: North Texas Real Estate Information Systems (NTREIS)
MLS Number: 21006732
APN: 161836
- 0 Downs Dr
- 2174 Twin Lake Dr
- 522 Twin Point Dr
- 1401 Linton Rd
- 2022 Luke Ln
- 2017 Cypress Forest Dr
- 1345 Linton Rd
- 1245 Big Pine Key Ln
- 1400 Suwannee Ln
- 49 Turtle Creek Dr
- 37 Turtle Creek Dr
- 53 Turtle Creek Dr
- 35 Turtle Creek Dr
- 1210 Big Pine Key Ln
- 33 Turtle Creek Dr
- 23 Turtle Creek Dr
- 50 Turtle Creek Dr
- 19 Turtle Creek Dr
- 90 Turtle Creek Dr
- 66 Turtle Creek Dr
- 947 Judy Ln
- 103 Pine St
- 3369 Grand Lake Dr
- 765 Dumaine Dr
- 1000 Maize St
- 218 Apalachee Way
- 305 Hendry Dr
- 531 Chinquipin Dr
- 1601 S Lexington Dr
- 232 Saint Edmunds Way
- 5075 Airline Dr
- 244 Gloucester Dr
- 4855 Airline Dr
- 335 Crosscreek Dr
- 522 Long Acre Dr
- 508 Long Acre Dr
- 222 Walnut Ln
- 471 Mayfair Ct
- 500 Northpark Dr
- 115 Dover Ct
