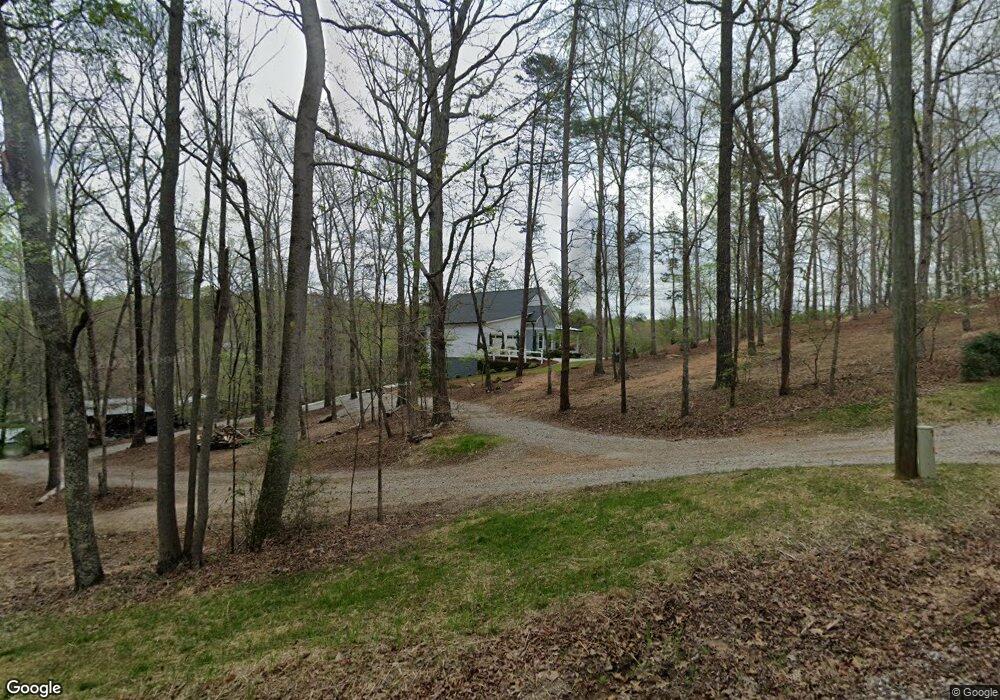5046 McKinzey Ln Flowery Branch, GA 30542
Estimated Value: $2,155,000 - $2,276,000
5
Beds
4
Baths
3,632
Sq Ft
$613/Sq Ft
Est. Value
About This Home
This home is located at 5046 McKinzey Ln, Flowery Branch, GA 30542 and is currently estimated at $2,226,422, approximately $613 per square foot. 5046 McKinzey Ln is a home located in Hall County with nearby schools including Flowery Branch Elementary School, West Hall Middle School, and West Hall High School.
Ownership History
Date
Name
Owned For
Owner Type
Purchase Details
Closed on
Feb 24, 2023
Sold by
Hood Jeffery Kyle
Bought by
Weagle David and Dolby Linley
Current Estimated Value
Purchase Details
Closed on
Apr 16, 2015
Sold by
Hood Suzanne
Bought by
Hood Jeffrey K
Home Financials for this Owner
Home Financials are based on the most recent Mortgage that was taken out on this home.
Original Mortgage
$350,000
Interest Rate
3.87%
Mortgage Type
New Conventional
Purchase Details
Closed on
Aug 7, 2014
Sold by
Dillard Jack Palmer
Bought by
Hood Jeffrey K and Hood Suzanne
Create a Home Valuation Report for This Property
The Home Valuation Report is an in-depth analysis detailing your home's value as well as a comparison with similar homes in the area
Home Values in the Area
Average Home Value in this Area
Purchase History
| Date | Buyer | Sale Price | Title Company |
|---|---|---|---|
| Weagle David | $1,875,000 | -- | |
| Hood Jeffrey K | -- | -- | |
| Hood Suzanne | -- | -- | |
| Hood Jeffrey K | -- | -- |
Source: Public Records
Mortgage History
| Date | Status | Borrower | Loan Amount |
|---|---|---|---|
| Previous Owner | Hood Jeffrey K | $350,000 |
Source: Public Records
Tax History Compared to Growth
Tax History
| Year | Tax Paid | Tax Assessment Tax Assessment Total Assessment is a certain percentage of the fair market value that is determined by local assessors to be the total taxable value of land and additions on the property. | Land | Improvement |
|---|---|---|---|---|
| 2024 | $8,265 | $332,000 | $98,120 | $233,880 |
| 2023 | $6,755 | $288,560 | $98,120 | $190,440 |
| 2022 | $6,685 | $258,920 | $98,120 | $160,800 |
| 2021 | $6,592 | $250,600 | $98,120 | $152,480 |
| 2020 | $6,612 | $244,160 | $98,120 | $146,040 |
| 2019 | $6,514 | $238,400 | $98,120 | $140,280 |
| 2018 | $6,286 | $222,640 | $90,000 | $132,640 |
| 2017 | $5,878 | $210,360 | $90,000 | $120,360 |
| 2016 | $5,735 | $210,360 | $90,000 | $120,360 |
| 2015 | -- | $94,680 | $90,000 | $4,680 |
| 2014 | -- | $94,680 | $90,000 | $4,680 |
Source: Public Records
Map
Nearby Homes
- 5046 McKinzey Ln
- 5052 McKinzey Ln
- 5060 McKenzey Ln
- 5062 McKenzey Ln
- 5042 McKenzey Ln
- 5064 McKenzey Ln
- 5623 Monk Dr
- 5628 Kegs Cir
- 5634 Kegs Cir
- 5638 Kegs Cir
- 5040 McKenzey Ln
- 5619 Monk Dr Unit 131
- 5619 Monk Dr
- 5640 Kegs Cir
- 5067 McKenzey Ln
- 5615 Monk Dr
- 5567 Our Rd
- 5565 Our Rd
- 5063 McKenzey Ln
- 5571 Our Rd
