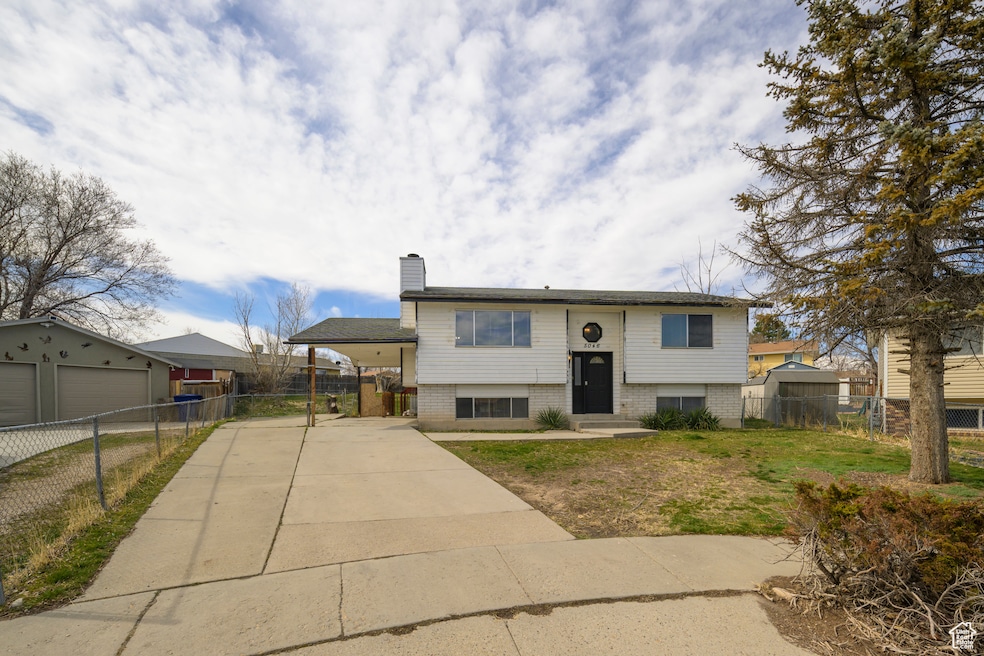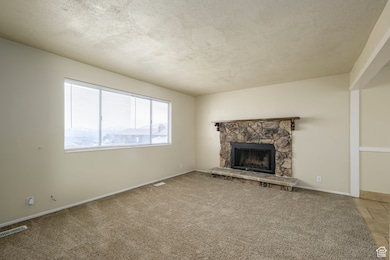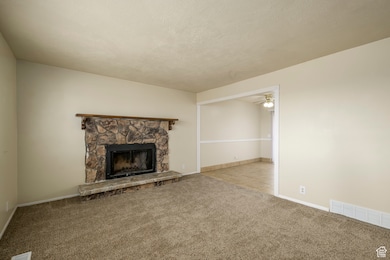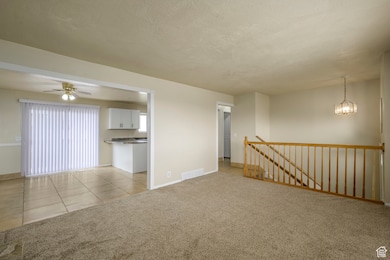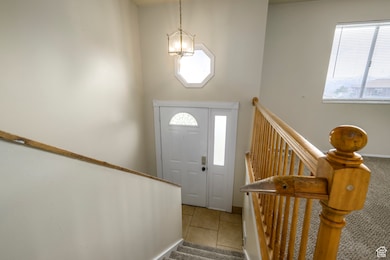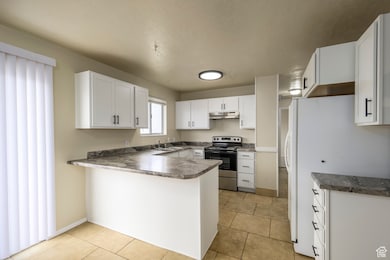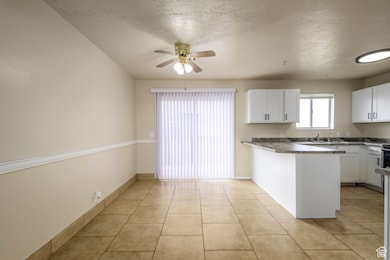
5046 S Colter Cir Kearns, UT 84118
Estimated payment $2,577/month
Highlights
- Updated Kitchen
- Cul-De-Sac
- 1 Irrigated Acre
- No HOA
- Porch
- Tile Flooring
About This Home
Charming 4-bedroom, 2-bathroom home offers 1,758 sqft of living space (buyer to verify). Open concept layout is perfect for entertaining, with a beautifully updated kitchen and a striking rock fireplace and a large fully fenced backyard.
Last Listed By
Melanie Lancaster
Real Broker, LLC (Canyons Luxury Real Estate) License #14192313 Listed on: 03/18/2025
Open House Schedule
-
Saturday, June 21, 202512:00 to 4:00 pm6/21/2025 12:00:00 PM +00:006/21/2025 4:00:00 PM +00:00Add to Calendar
Home Details
Home Type
- Single Family
Est. Annual Taxes
- $2,767
Year Built
- Built in 1978
Lot Details
- 0.25 Acre Lot
- Cul-De-Sac
- Partially Fenced Property
- Landscaped
- Sprinkler System
- Property is zoned Single-Family, 1106
Home Design
- Split Level Home
- Brick Exterior Construction
Interior Spaces
- 1,758 Sq Ft Home
- 2-Story Property
- Ceiling Fan
- Includes Fireplace Accessories
- Blinds
- Electric Dryer Hookup
Kitchen
- Updated Kitchen
- Range Hood
- Disposal
Flooring
- Carpet
- Tile
Bedrooms and Bathrooms
- 4 Bedrooms | 2 Main Level Bedrooms
- Primary Bedroom located in the basement
- 2 Full Bathrooms
Basement
- Walk-Out Basement
- Basement Fills Entire Space Under The House
- Exterior Basement Entry
Parking
- 4 Parking Spaces
- 1 Carport Space
- 3 Open Parking Spaces
Outdoor Features
- Playground
- Porch
Schools
- West Kearns Elementary School
- Kearns Middle School
- Kearns High School
Farming
- 1 Irrigated Acre
Utilities
- Central Heating and Cooling System
- Natural Gas Connected
Community Details
- No Home Owners Association
- Mountain Men Estates #1 Subdivision
Listing and Financial Details
- Assessor Parcel Number 20-12-304-008
Map
Home Values in the Area
Average Home Value in this Area
Tax History
| Year | Tax Paid | Tax Assessment Tax Assessment Total Assessment is a certain percentage of the fair market value that is determined by local assessors to be the total taxable value of land and additions on the property. | Land | Improvement |
|---|---|---|---|---|
| 2023 | $2,767 | $345,200 | $103,300 | $241,900 |
| 2022 | $3,483 | $348,000 | $101,300 | $246,700 |
| 2021 | $2,993 | $287,900 | $77,900 | $210,000 |
| 2020 | $2,175 | $243,500 | $77,900 | $165,600 |
| 2019 | $2,077 | $230,100 | $73,500 | $156,600 |
| 2018 | $1,949 | $208,800 | $73,500 | $135,300 |
| 2017 | $1,684 | $188,700 | $73,500 | $115,200 |
| 2016 | $1,536 | $172,500 | $69,800 | $102,700 |
| 2015 | $1,474 | $154,100 | $74,900 | $79,200 |
| 2014 | $1,445 | $147,800 | $72,400 | $75,400 |
Property History
| Date | Event | Price | Change | Sq Ft Price |
|---|---|---|---|---|
| 06/13/2025 06/13/25 | Price Changed | $420,000 | -3.4% | $239 / Sq Ft |
| 05/31/2025 05/31/25 | Price Changed | $435,000 | -1.1% | $247 / Sq Ft |
| 05/02/2025 05/02/25 | Price Changed | $440,000 | 0.0% | $250 / Sq Ft |
| 05/02/2025 05/02/25 | For Sale | $440,000 | 0.0% | $250 / Sq Ft |
| 04/09/2025 04/09/25 | Off Market | -- | -- | -- |
| 03/12/2025 03/12/25 | For Sale | $439,900 | -- | $250 / Sq Ft |
Purchase History
| Date | Type | Sale Price | Title Company |
|---|---|---|---|
| Interfamily Deed Transfer | -- | Metro National Title | |
| Warranty Deed | -- | Equity Title | |
| Warranty Deed | -- | Bonneville Title |
Mortgage History
| Date | Status | Loan Amount | Loan Type |
|---|---|---|---|
| Open | $78,400 | Unknown | |
| Previous Owner | $86,700 | No Value Available |
Similar Homes in the area
Source: UtahRealEstate.com
MLS Number: 2071023
APN: 20-12-304-008-0000
- 5046 S Colter Cir
- 5350 W 5150 S
- 5355 Westslope Dr
- 5508 Colter Dr
- 5290 W Stockton St
- 5230 S 5200 W
- 5264 Tucker Ct Unit 329
- 5255 S Tatum Place
- 5494 W Townsend Way
- 5586 W Highwood Dr
- 5519 W 5505 S
- 5550 Westside Dr
- 4894 S 4980 W
- 5560 S Westside Cir
- 5528 W Ridge Stone Dr
- 4862 S 4980 W
- 5193 S Pieper Blvd
- 5075 W 4700 S Unit 137
- 5075 W 4700 S Unit 52
- 5075 W 4700 S Unit 76
