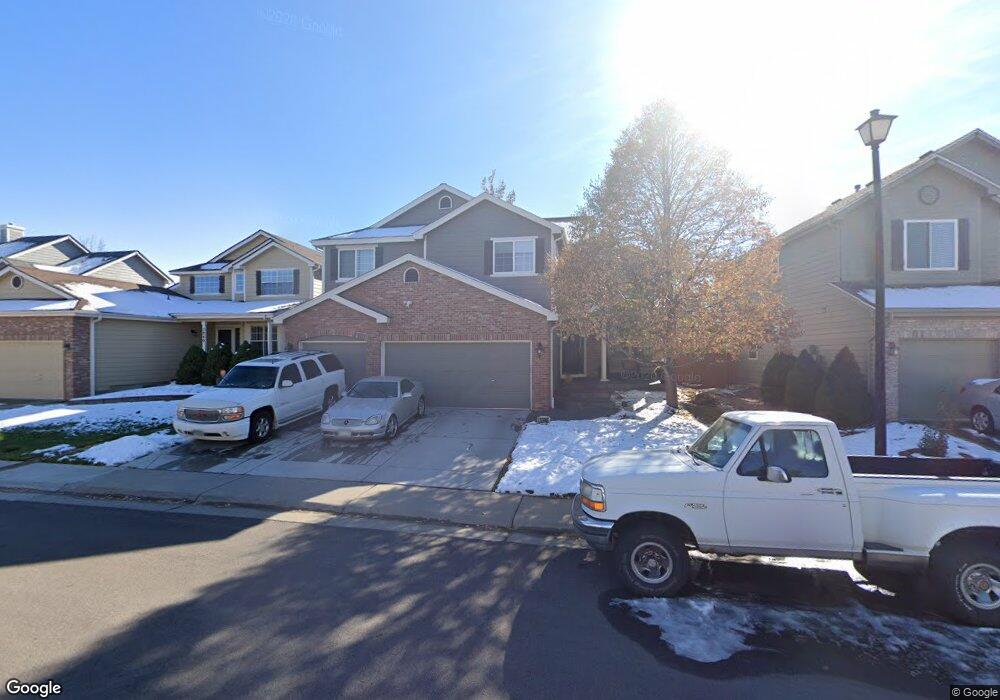5046 S Olathe Cir Centennial, CO 80015
Piney Creek NeighborhoodEstimated Value: $725,000 - $778,000
7
Beds
5
Baths
3,839
Sq Ft
$194/Sq Ft
Est. Value
About This Home
This home is located at 5046 S Olathe Cir, Centennial, CO 80015 and is currently estimated at $746,161, approximately $194 per square foot. 5046 S Olathe Cir is a home located in Arapahoe County with nearby schools including Indian Ridge Elementary School, Laredo Middle School, and Smoky Hill High School.
Ownership History
Date
Name
Owned For
Owner Type
Purchase Details
Closed on
Apr 9, 2021
Sold by
Gilkey Angelia J and Gilkey Kenneth R
Bought by
Zarei Shayan and Lee Kortney
Current Estimated Value
Home Financials for this Owner
Home Financials are based on the most recent Mortgage that was taken out on this home.
Original Mortgage
$530,800
Outstanding Balance
$479,248
Interest Rate
3%
Mortgage Type
New Conventional
Estimated Equity
$266,913
Purchase Details
Closed on
Dec 30, 1994
Sold by
Village Homes Of Colorado Inc
Bought by
Gilkey Kenneth R and Gilkey Angelia J
Home Financials for this Owner
Home Financials are based on the most recent Mortgage that was taken out on this home.
Original Mortgage
$181,850
Interest Rate
7.75%
Purchase Details
Closed on
Mar 22, 1993
Bought by
Conversion Arapco
Create a Home Valuation Report for This Property
The Home Valuation Report is an in-depth analysis detailing your home's value as well as a comparison with similar homes in the area
Home Values in the Area
Average Home Value in this Area
Purchase History
| Date | Buyer | Sale Price | Title Company |
|---|---|---|---|
| Zarei Shayan | $664,000 | Homestead Title And Escrow | |
| Gilkey Kenneth R | $202,090 | Land Title | |
| Conversion Arapco | -- | -- |
Source: Public Records
Mortgage History
| Date | Status | Borrower | Loan Amount |
|---|---|---|---|
| Open | Zarei Shayan | $530,800 | |
| Previous Owner | Gilkey Kenneth R | $181,850 |
Source: Public Records
Tax History Compared to Growth
Tax History
| Year | Tax Paid | Tax Assessment Tax Assessment Total Assessment is a certain percentage of the fair market value that is determined by local assessors to be the total taxable value of land and additions on the property. | Land | Improvement |
|---|---|---|---|---|
| 2024 | $4,545 | $48,535 | -- | -- |
| 2023 | $4,545 | $48,535 | $0 | $0 |
| 2022 | $3,502 | $35,202 | $0 | $0 |
| 2021 | $3,523 | $35,202 | $0 | $0 |
| 2020 | $3,486 | $35,629 | $0 | $0 |
| 2019 | $3,364 | $35,629 | $0 | $0 |
| 2018 | $3,232 | $30,607 | $0 | $0 |
| 2017 | $3,178 | $30,607 | $0 | $0 |
| 2016 | $3,109 | $28,401 | $0 | $0 |
| 2015 | $3,001 | $28,401 | $0 | $0 |
| 2014 | -- | $23,379 | $0 | $0 |
| 2013 | -- | $25,330 | $0 | $0 |
Source: Public Records
Map
Nearby Homes
- 16699 E Hialeah Ave
- 16955 E Progress Cir S
- 17118 E Whitaker Dr Unit D
- 5229 S Pagosa Way
- 16953 E Whitaker Dr Unit F
- 5171 S Quintero St
- 17037 E Progress Cir S
- 5161 S Richfield St
- 5017 S Quintero Cir
- 16776 E Prentice Cir
- 4823 S Pagosa Way
- 5204 S Richfield St
- 17324 E Wagon Trail Pkwy
- 16224 E Belleview Dr
- 16395 E Crestline Place
- 5151 S Laredo Ct
- 5138 S Sedalia Ct
- 16289 E Wagontrail Dr
- 17419 E Whitaker Dr
- 17411 E Layton Dr
- 5040 S Olathe Cir
- 5050 S Olathe Cir
- 5036 S Olathe Cir
- 5060 S Olathe Cir
- 16767 E Belleview Place
- 16787 E Belleview Place
- 5045 S Olathe Cir
- 5066 S Olathe Cir
- 5039 S Olathe Cir
- 5049 S Olathe Cir
- 5016 S Olathe Cir
- 16747 E Belleview Place
- 5055 S Olathe Cir
- 5035 S Olathe Cir
- 16788 E Belleview Place
- 5112 S Olathe Cir
- 5096 S Olathe Cir
- 5059 S Olathe Cir
- 5000 S Olathe Cir
- 5070 S Olathe Cir
