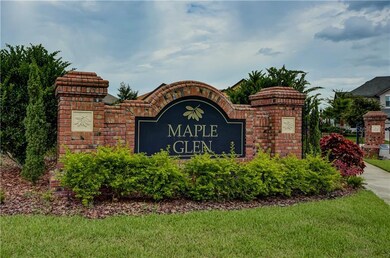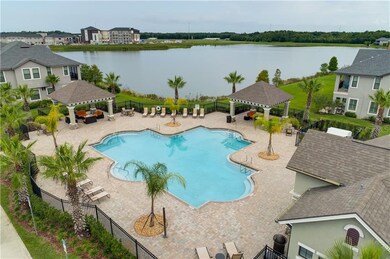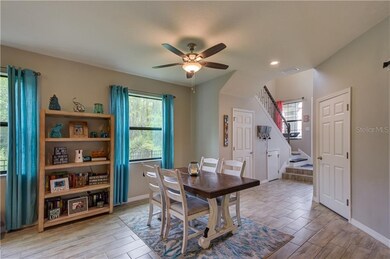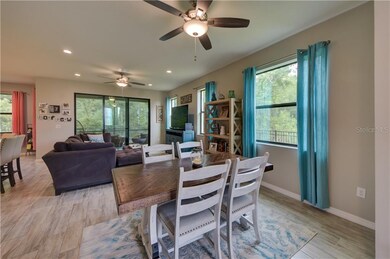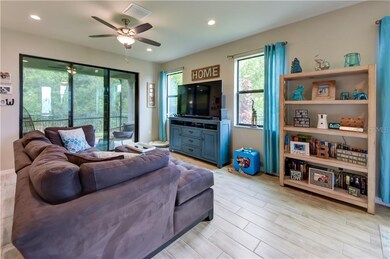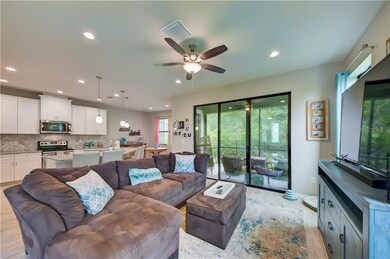
5046 Wandering Way Zephyrhills, FL 33544
Seven Oaks NeighborhoodEstimated Value: $410,000 - $439,000
Highlights
- Gated Community
- View of Trees or Woods
- End Unit
- Cypress Creek Middle Rated A-
- Open Floorplan
- Corner Lot
About This Home
As of August 2020Luxury, Luxury, Luxury & maintenance free!!!! This stunning 3bed/2.5bath/2 car garage end unit townhouse is situated on a private corner with beautiful conservation views ! ALL exterior maintenance is included!. This exquisite townhome does NOT disappoint!! The covered entry leads you into the spacious living room, dining area, and kitchen. Kitchen has granite countertops, 42" kitchen cabinets, stainless steel appliances, island with breakfast bar, pendant lighting over bar, closet pantry. Oversized living room has sliding door leading to the 12 x 11 lanai with conservation views. There is a half bath on the first floor, upstairs are the 3 bedrooms, 2 full baths with bamboo flooring throughput 2nd level with exception of bathrooms & a spacious laundry room. Loft area perfect for desk/office . The Master Bedroom has a tray ceiling and a walk-in closet. The Master Bath has quartz countertops, a tub, U-shaped vanity area with twin sinks, plenty of cabinet space for storage, substantial shower and linen closet. The guest bedrooms are generously sized and share a full guest bath boasting quartz vanity top and a tub/shower combination. The attached garage has overhead storage . Brick paver 2-car drive way. The community has a large pool, fire pit with grill and cabanas as well as a dog park! Plenty of parking available. NO CDD here! LOCATION, LOCATION, LOCATION!! Centrally located.......Just minutes away to entertainment, restaurants, shopping, hospital & other medical centers with easy access to interstate 75. Schedule your viewing before it's gone!!!
Last Agent to Sell the Property
RE/MAX REALTY UNLIMITED License #3127624 Listed on: 06/09/2020

Townhouse Details
Home Type
- Townhome
Est. Annual Taxes
- $2,932
Year Built
- Built in 2018
Lot Details
- 1,716 Sq Ft Lot
- End Unit
- West Facing Home
- Mature Landscaping
- Landscaped with Trees
HOA Fees
- $210 Monthly HOA Fees
Parking
- 2 Car Attached Garage
- Driveway
Home Design
- Slab Foundation
- Shingle Roof
- Block Exterior
- Stucco
Interior Spaces
- 2,056 Sq Ft Home
- 2-Story Property
- Open Floorplan
- High Ceiling
- Family Room Off Kitchen
- Combination Dining and Living Room
- Views of Woods
Kitchen
- Microwave
- Stone Countertops
- Disposal
Flooring
- Carpet
- Ceramic Tile
Bedrooms and Bathrooms
- 3 Bedrooms
Home Security
Outdoor Features
- Covered patio or porch
Schools
- Seven Oaks Elementary School
- John Long Middle School
- Wiregrass Ranch High School
Utilities
- Central Heating and Cooling System
- High Speed Internet
- Cable TV Available
Listing and Financial Details
- Down Payment Assistance Available
- Homestead Exemption
- Visit Down Payment Resource Website
- Legal Lot and Block 52 / 1/2
- Assessor Parcel Number 19-26-12-011.0-000.00-052.0
Community Details
Overview
- Association fees include pool maintenance
- North Hillsborough Properties Llc Association, Phone Number (813) 968-8008
- Maple Glen/7 Oaks Subdivision
- Rental Restrictions
Recreation
- Community Pool
- Park
Pet Policy
- 3 Pets Allowed
Security
- Gated Community
- Fire and Smoke Detector
Ownership History
Purchase Details
Home Financials for this Owner
Home Financials are based on the most recent Mortgage that was taken out on this home.Purchase Details
Home Financials for this Owner
Home Financials are based on the most recent Mortgage that was taken out on this home.Similar Homes in Zephyrhills, FL
Home Values in the Area
Average Home Value in this Area
Purchase History
| Date | Buyer | Sale Price | Title Company |
|---|---|---|---|
| Knight Leslie Dawn | $310,000 | Fidelity Natl Ttl Of Fl Inc | |
| Bryant Cynthea R | $264,900 | North American Title Co |
Mortgage History
| Date | Status | Borrower | Loan Amount |
|---|---|---|---|
| Open | Knight Leslie | $304,385 | |
| Closed | Knight Leslie Dawn | $304,385 | |
| Previous Owner | Bryant Cynthea R | $260,023 |
Property History
| Date | Event | Price | Change | Sq Ft Price |
|---|---|---|---|---|
| 08/31/2020 08/31/20 | Sold | $310,000 | -1.0% | $151 / Sq Ft |
| 07/27/2020 07/27/20 | Pending | -- | -- | -- |
| 07/22/2020 07/22/20 | Price Changed | $313,000 | -2.2% | $152 / Sq Ft |
| 06/15/2020 06/15/20 | Price Changed | $319,900 | -1.5% | $156 / Sq Ft |
| 06/08/2020 06/08/20 | For Sale | $324,900 | -- | $158 / Sq Ft |
Tax History Compared to Growth
Tax History
| Year | Tax Paid | Tax Assessment Tax Assessment Total Assessment is a certain percentage of the fair market value that is determined by local assessors to be the total taxable value of land and additions on the property. | Land | Improvement |
|---|---|---|---|---|
| 2024 | $4,283 | $281,520 | -- | -- |
| 2023 | $4,124 | $273,320 | $0 | $0 |
| 2022 | $3,705 | $265,360 | $0 | $0 |
| 2021 | $3,636 | $257,635 | $18,303 | $239,332 |
| 2020 | $2,985 | $216,900 | $18,303 | $198,597 |
| 2019 | $2,932 | $212,027 | $0 | $0 |
| 2018 | $296 | $18,303 | $18,303 | $0 |
| 2017 | $302 | $18,303 | $18,303 | $0 |
| 2016 | $306 | $18,303 | $18,303 | $0 |
| 2015 | $313 | $18,303 | $18,303 | $0 |
| 2014 | $308 | $18,303 | $18,303 | $0 |
Agents Affiliated with this Home
-
Lisa Dean

Seller's Agent in 2020
Lisa Dean
RE/MAX
(813) 436-1734
1 in this area
104 Total Sales
-
Nicholas Moylan

Seller Co-Listing Agent in 2020
Nicholas Moylan
RE/MAX
(813) 777-0166
1 in this area
67 Total Sales
-
Amber Fleming

Buyer's Agent in 2020
Amber Fleming
CHARLES RUTENBERG REALTY INC
(813) 404-1128
10 in this area
62 Total Sales
Map
Source: Stellar MLS
MLS Number: T3246991
APN: 12-26-19-0110-00000-0520
- 4697 Wandering Way
- 4689 Wandering Way
- 4744 Wandering Way
- 4730 Wandering Way
- 5010 Cactus Needle Ln
- 5022 Chipotle Ln
- 27563 Pleasure Ride Loop
- 27901 Pleasure Ride Loop
- 5086 San Martino Dr
- 5110 San Martino Dr
- 5103 San Martino Dr
- 4896 San Martino Dr
- 4899 Isola Ct
- 4653 Ancona Way
- 4849 Isola Ct
- 4446 Wildstar Cir
- 4828 San Martino Dr
- 27338 Hollybrook Trail
- 4600 Lagona Ln
- 4663 Almada Ln
- 5046 Wandering Way
- 5052 Wandering Way
- 5058 Wandering Way
- 5062 Wandering Way
- 5067 Wandering Way
- 5075 Wandering Way
- 5081 Wandering Way
- 5093 Wandering Way
- 5105 Wandering Way
- 5111 Wandering Way
- 5119 Wandering Way
- 5125 Wandering Way
- 4954 Wandering Way
- 4948 Wandering Way
- 4942 Wandering Way
- 4941 Wandering Way
- 4936 Wandering Way
- 4935 Wandering Way
- 4929 Wandering Way
- 4930 Wandering Way

