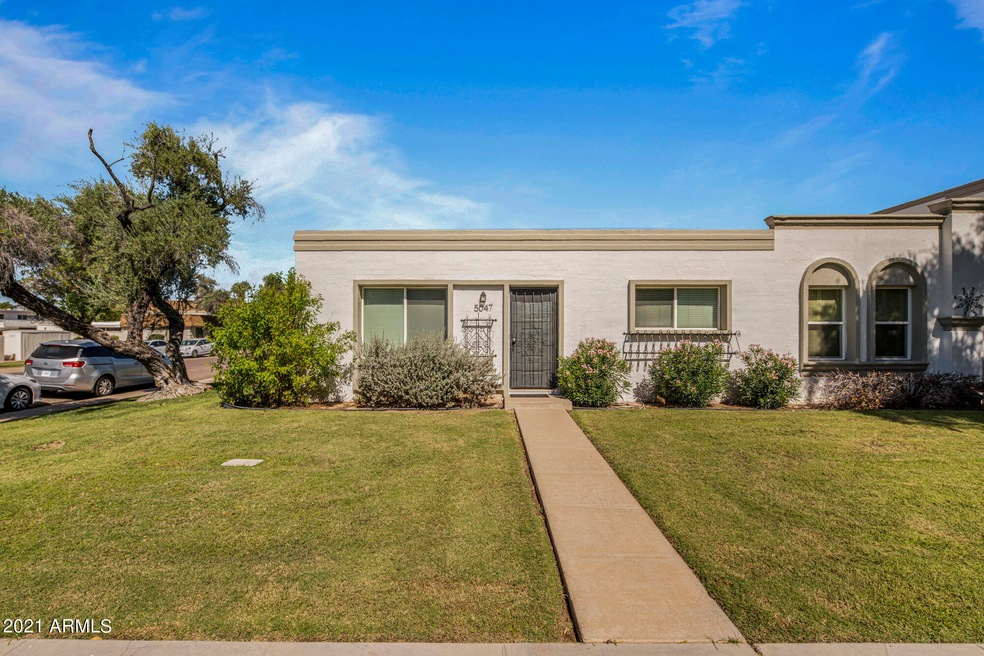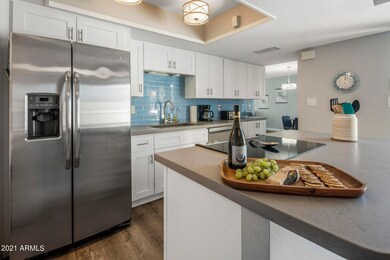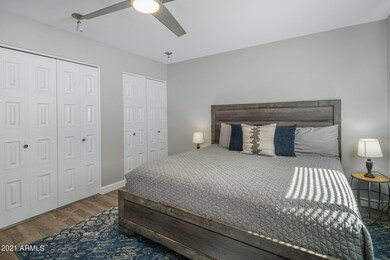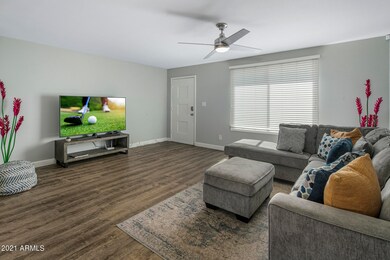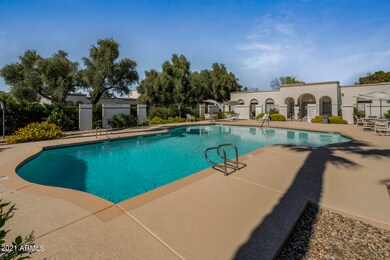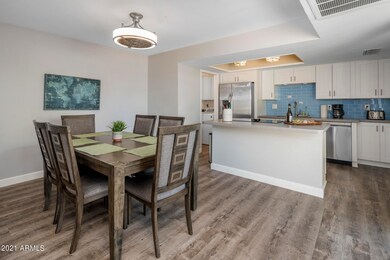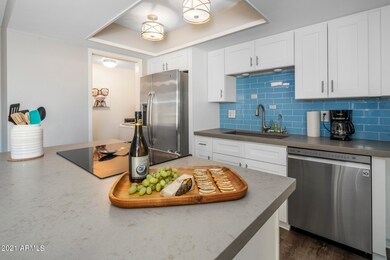
5047 N 83rd St Scottsdale, AZ 85250
Indian Bend NeighborhoodHighlights
- Mountain View
- End Unit
- Community Pool
- Navajo Elementary School Rated A-
- Corner Lot
- Eat-In Kitchen
About This Home
As of January 2022Upgraded, ''single level,'' 3 bedroom townhome in convenient Scottsdale location. Close proximity to the loop 101, Scottsdale Fashion Square, greenbelt, various parks, a lake with walking path, restaurants & spring training! Spacious split floor plan with various updates throughout in 2019 including the kitchen and bathrooms: Quartz countertops, white shaker soft close cabinetry, light fixtures, washer and dryer, easy care vinyl laminate floors, new interior and exterior paint, ceiling fans with light kits, dual pane windows and more! Property includes 3 parking spaces and a storage shed. Open patio, perfect for enjoying the AZ weather with space for a BBQ and/or firepit. Community pool is steps away! Front Yard maintenance, water, sewer and trash included in the HOA monthly fee.
Last Agent to Sell the Property
Russ Lyon Sotheby's International Realty License #SA579643000 Listed on: 10/13/2021

Townhouse Details
Home Type
- Townhome
Est. Annual Taxes
- $1,446
Year Built
- Built in 1969
Lot Details
- 2,905 Sq Ft Lot
- End Unit
- 1 Common Wall
- Block Wall Fence
- Grass Covered Lot
HOA Fees
- $265 Monthly HOA Fees
Home Design
- Built-Up Roof
- Foam Roof
- Block Exterior
Interior Spaces
- 1,576 Sq Ft Home
- 1-Story Property
- Ceiling Fan
- Double Pane Windows
- Laminate Flooring
- Mountain Views
Kitchen
- Eat-In Kitchen
- Breakfast Bar
- Kitchen Island
Bedrooms and Bathrooms
- 3 Bedrooms
- Remodeled Bathroom
- 2 Bathrooms
Parking
- 1 Open Parking Space
- 2 Carport Spaces
- Assigned Parking
Accessible Home Design
- No Interior Steps
Outdoor Features
- Patio
- Outdoor Storage
Schools
- Pueblo Elementary School
- Mohave Middle School
Utilities
- Central Air
- Heating Available
- Water Purifier
- High Speed Internet
- Cable TV Available
Listing and Financial Details
- Tax Lot 254
- Assessor Parcel Number 173-26-259
Community Details
Overview
- Association fees include sewer, ground maintenance, front yard maint, trash, water, maintenance exterior
- Ogden & Comp Association, Phone Number (480) 396-4567
- Built by Hallcraft
- Chateau De Vie 4 Subdivision
Recreation
- Community Pool
- Bike Trail
Ownership History
Purchase Details
Home Financials for this Owner
Home Financials are based on the most recent Mortgage that was taken out on this home.Purchase Details
Home Financials for this Owner
Home Financials are based on the most recent Mortgage that was taken out on this home.Purchase Details
Home Financials for this Owner
Home Financials are based on the most recent Mortgage that was taken out on this home.Purchase Details
Home Financials for this Owner
Home Financials are based on the most recent Mortgage that was taken out on this home.Purchase Details
Purchase Details
Purchase Details
Purchase Details
Similar Homes in Scottsdale, AZ
Home Values in the Area
Average Home Value in this Area
Purchase History
| Date | Type | Sale Price | Title Company |
|---|---|---|---|
| Warranty Deed | $500,000 | Chicago Title Agency Inc | |
| Warranty Deed | $265,000 | Chicago Title Agency | |
| Warranty Deed | $188,500 | Stewart Title & Trust Of Pho | |
| Warranty Deed | $118,500 | First American Title | |
| Interfamily Deed Transfer | -- | -- | |
| Interfamily Deed Transfer | -- | Stewart Title & Trust | |
| Interfamily Deed Transfer | -- | -- | |
| Interfamily Deed Transfer | -- | -- |
Mortgage History
| Date | Status | Loan Amount | Loan Type |
|---|---|---|---|
| Open | $475,000 | New Conventional | |
| Previous Owner | $200,000 | New Conventional | |
| Previous Owner | $198,750 | New Conventional | |
| Previous Owner | $212,000 | Stand Alone Refi Refinance Of Original Loan | |
| Previous Owner | $163,500 | New Conventional | |
| Previous Owner | $166,754 | FHA | |
| Previous Owner | $94,800 | New Conventional |
Property History
| Date | Event | Price | Change | Sq Ft Price |
|---|---|---|---|---|
| 07/21/2025 07/21/25 | For Sale | $505,000 | 0.0% | $320 / Sq Ft |
| 07/13/2025 07/13/25 | Pending | -- | -- | -- |
| 07/08/2025 07/08/25 | Price Changed | $505,000 | -1.9% | $320 / Sq Ft |
| 07/01/2025 07/01/25 | Price Changed | $515,000 | -1.0% | $327 / Sq Ft |
| 06/27/2025 06/27/25 | Price Changed | $519,999 | -0.8% | $330 / Sq Ft |
| 06/25/2025 06/25/25 | Price Changed | $523,999 | -0.2% | $332 / Sq Ft |
| 06/20/2025 06/20/25 | Price Changed | $524,999 | 0.0% | $333 / Sq Ft |
| 06/10/2025 06/10/25 | Price Changed | $525,000 | -1.9% | $333 / Sq Ft |
| 05/28/2025 05/28/25 | Price Changed | $535,000 | -0.9% | $339 / Sq Ft |
| 05/15/2025 05/15/25 | Price Changed | $540,000 | -1.8% | $343 / Sq Ft |
| 05/08/2025 05/08/25 | For Sale | $550,000 | +10.0% | $349 / Sq Ft |
| 01/04/2022 01/04/22 | Sold | $500,000 | 0.0% | $317 / Sq Ft |
| 10/18/2021 10/18/21 | Pending | -- | -- | -- |
| 10/13/2021 10/13/21 | For Sale | $500,000 | +88.7% | $317 / Sq Ft |
| 04/17/2019 04/17/19 | Sold | $265,000 | -1.5% | $168 / Sq Ft |
| 03/18/2019 03/18/19 | For Sale | $269,000 | 0.0% | $171 / Sq Ft |
| 03/18/2019 03/18/19 | Price Changed | $269,000 | 0.0% | $171 / Sq Ft |
| 03/15/2019 03/15/19 | For Sale | $269,000 | 0.0% | $171 / Sq Ft |
| 11/15/2014 11/15/14 | Rented | $1,350 | 0.0% | -- |
| 10/16/2014 10/16/14 | Under Contract | -- | -- | -- |
| 10/08/2014 10/08/14 | For Rent | $1,350 | -- | -- |
Tax History Compared to Growth
Tax History
| Year | Tax Paid | Tax Assessment Tax Assessment Total Assessment is a certain percentage of the fair market value that is determined by local assessors to be the total taxable value of land and additions on the property. | Land | Improvement |
|---|---|---|---|---|
| 2025 | $1,417 | $20,939 | -- | -- |
| 2024 | $1,434 | $20,426 | -- | -- |
| 2023 | $1,434 | $33,420 | $6,680 | $26,740 |
| 2022 | $1,139 | $26,600 | $5,320 | $21,280 |
| 2021 | $1,446 | $24,850 | $4,970 | $19,880 |
| 2020 | $1,433 | $22,420 | $4,480 | $17,940 |
| 2019 | $1,383 | $20,880 | $4,170 | $16,710 |
| 2018 | $1,160 | $19,000 | $3,800 | $15,200 |
| 2017 | $1,095 | $16,910 | $3,380 | $13,530 |
| 2016 | $1,073 | $16,060 | $3,210 | $12,850 |
| 2015 | $1,031 | $15,460 | $3,090 | $12,370 |
Agents Affiliated with this Home
-
Marie Henry
M
Seller's Agent in 2025
Marie Henry
Evergreen Realty LLC
(440) 317-1056
1 in this area
5 Total Sales
-
Cindy Metz

Seller's Agent in 2022
Cindy Metz
Russ Lyon Sotheby's International Realty
(602) 803-2293
3 in this area
140 Total Sales
-
Katie Metz
K
Seller Co-Listing Agent in 2022
Katie Metz
Russ Lyon Sotheby's International Realty
(480) 285-9884
1 in this area
44 Total Sales
-
Tricia Lehane

Buyer's Agent in 2022
Tricia Lehane
RE/MAX
(602) 689-9977
4 in this area
47 Total Sales
-
Kristen White

Seller's Agent in 2019
Kristen White
HomeSmart
(602) 653-5000
1 in this area
36 Total Sales
Map
Source: Arizona Regional Multiple Listing Service (ARMLS)
MLS Number: 6306796
APN: 173-26-259
- 8317 E Orange Blossom Ln
- 5094 N 83rd St
- 8328 E Chaparral Rd
- 5111 N 83rd St
- 8308 E Mariposa Dr
- 8214 E Northland Dr
- 5166 N 83rd St
- 8207 E Vista Dr
- 8301 E Crestwood Way
- 8325 E Crestwood Way
- 8426 E Bonita Dr
- 8455 E Orange Blossom Ln
- 8443 E Bonita Dr
- 8113 E Vista Dr
- 8326 E Crestwood Way
- 8220 E Crestwood Way
- 8408 E Rancho Vista Dr
- 8407 E Rancho Vista Dr
- 8100 E Camelback Rd Unit 62
- 8100 E Camelback Rd Unit 43
