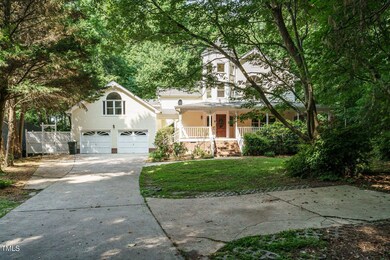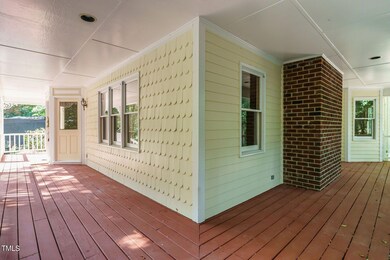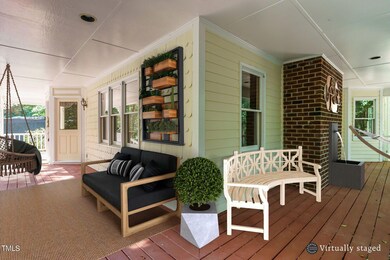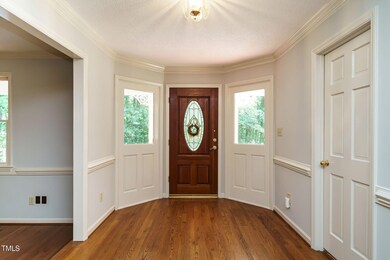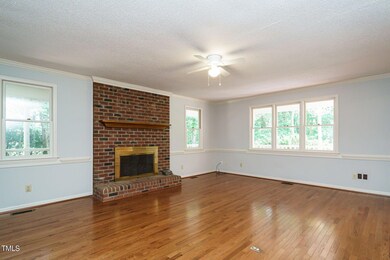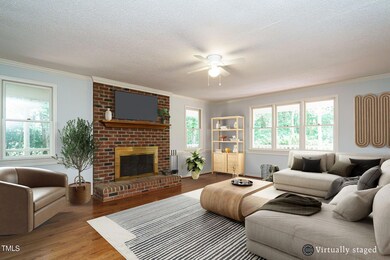
5048 Allanbrooke Ln Fuquay Varina, NC 27526
Highlights
- Finished Room Over Garage
- Partially Wooded Lot
- Victorian Architecture
- 1.29 Acre Lot
- Wood Flooring
- Whirlpool Bathtub
About This Home
As of September 2024Be amazed at this beautiful secluded Victorian style home. Location and condition. $20K seller paid credit towards closing cost, up-grades or rate buy down. This beauty has it all. Enjoy your rocking chair on the wrap around front porch or nap on your back screened porch and enjoy the peaceful sound of a distant train. Wooded lot for privacy. You are greeted by a wide foyer. Formal den or office offers a brick fireplace with gas logs. Formal dining room off the spacious kitchen with lots of storage and keeping room/breakfast nook or small den. Great for entertaining inside or out. Laundry and 1/2 bath on the first floor offers easy living. Elegant staircase takes you to your sanctuary primary suite featuring a sitting room in the turret, walk in closets plus extra closet space with spa bath. Two additional bedrooms with shared bathroom. Access the flex space over the garage from inside the home or private access off of the 2 car garage. This flex space offers a bonus room, bathroom and kitchenette. This space has a separate HVAC and hot water heater. This is unpermitted square footage however, all work was completed by a licensed general contractor. Fresh paint and carpet ready for its new owner.
Last Buyer's Agent
Non Member
Non Member Office
Home Details
Home Type
- Single Family
Est. Annual Taxes
- $2,798
Year Built
- Built in 1991
Lot Details
- 1.29 Acre Lot
- Cleared Lot
- Partially Wooded Lot
- Landscaped with Trees
- Garden
- Back and Front Yard
- Property is zoned RA
Parking
- 2 Car Attached Garage
- Finished Room Over Garage
- Front Facing Garage
- Garage Door Opener
- Private Driveway
- 2 Open Parking Spaces
Home Design
- Victorian Architecture
- Brick Foundation
- Shingle Roof
Interior Spaces
- 2,814 Sq Ft Home
- 2-Story Property
- Built-In Features
- Crown Molding
- Ceiling Fan
- Skylights
- Gas Log Fireplace
- Fireplace Features Masonry
- Window Screens
- Entrance Foyer
- Living Room
- L-Shaped Dining Room
- Breakfast Room
- Den with Fireplace
- Bonus Room
- Screened Porch
- Storage
Kitchen
- Eat-In Kitchen
- Electric Range
- Dishwasher
- Disposal
Flooring
- Wood
- Carpet
- Tile
- Vinyl
Bedrooms and Bathrooms
- 3 Bedrooms
- Walk-In Closet
- In-Law or Guest Suite
- Whirlpool Bathtub
- Separate Shower in Primary Bathroom
Laundry
- Laundry Room
- Laundry on main level
- Washer and Dryer
Attic
- Attic Floors
- Unfinished Attic
Home Security
- Carbon Monoxide Detectors
- Fire and Smoke Detector
Schools
- Ballentine Elementary School
- Herbert Akins Road Middle School
- Willow Spring High School
Utilities
- Forced Air Zoned Heating and Cooling System
- Heating System Uses Propane
- Heat Pump System
- Propane
- Electric Water Heater
- Septic Tank
- Cable TV Available
Community Details
- No Home Owners Association
- Springfield North Subdivision
Listing and Financial Details
- Assessor Parcel Number 015328 / 0678214229
Ownership History
Purchase Details
Home Financials for this Owner
Home Financials are based on the most recent Mortgage that was taken out on this home.Purchase Details
Home Financials for this Owner
Home Financials are based on the most recent Mortgage that was taken out on this home.Purchase Details
Map
Home Values in the Area
Average Home Value in this Area
Purchase History
| Date | Type | Sale Price | Title Company |
|---|---|---|---|
| Warranty Deed | $563,000 | None Listed On Document | |
| Interfamily Deed Transfer | -- | None Available | |
| Deed | $175,000 | -- |
Mortgage History
| Date | Status | Loan Amount | Loan Type |
|---|---|---|---|
| Open | $312,500 | New Conventional | |
| Previous Owner | $232,000 | New Conventional | |
| Previous Owner | $252,000 | New Conventional | |
| Previous Owner | $237,600 | Unknown | |
| Previous Owner | $31,600 | Credit Line Revolving | |
| Previous Owner | $200,700 | Unknown |
Property History
| Date | Event | Price | Change | Sq Ft Price |
|---|---|---|---|---|
| 09/30/2024 09/30/24 | Sold | $562,500 | -2.2% | $200 / Sq Ft |
| 08/14/2024 08/14/24 | Pending | -- | -- | -- |
| 07/22/2024 07/22/24 | Price Changed | $575,000 | -1.7% | $204 / Sq Ft |
| 06/20/2024 06/20/24 | For Sale | $585,000 | -- | $208 / Sq Ft |
Tax History
| Year | Tax Paid | Tax Assessment Tax Assessment Total Assessment is a certain percentage of the fair market value that is determined by local assessors to be the total taxable value of land and additions on the property. | Land | Improvement |
|---|---|---|---|---|
| 2024 | $3,351 | $536,471 | $132,000 | $404,471 |
| 2023 | $2,799 | $356,356 | $63,000 | $293,356 |
| 2022 | $2,594 | $356,356 | $63,000 | $293,356 |
| 2021 | $2,524 | $356,356 | $63,000 | $293,356 |
| 2020 | $2,482 | $356,356 | $63,000 | $293,356 |
| 2019 | $2,296 | $278,651 | $54,600 | $224,051 |
| 2018 | $2,111 | $278,651 | $54,600 | $224,051 |
| 2017 | $2,001 | $278,651 | $54,600 | $224,051 |
| 2016 | $1,961 | $278,651 | $54,600 | $224,051 |
| 2015 | $2,063 | $294,122 | $68,250 | $225,872 |
| 2014 | $1,955 | $294,122 | $68,250 | $225,872 |
About the Listing Agent
Kenna's Other Listings
Source: Doorify MLS
MLS Number: 10036704
APN: 0678.03-21-4229-000
- 2300 Eagle Shot Ct Unit Lot 25
- 3820 Fairway View Dr Unit Lot 16
- 3817 Fairway View Dr Unit Lot 10
- 2320 Eagle Shot Ct Unit Lot 20
- 2313 Eagle Shot Ct Unit Lot 29
- 2324 Eagle Shot Ct Unit Lot 19
- 2317 Eagle Shot Ct Unit Lot 30
- 2034 Eagle Shot Ct Unit 24
- 2328 Eagle Shot Ct Unit Lot 18
- 5932 Johnson Pond Rd
- 2408 Eagle Shot Ct Unit Lot 4
- 2907 Jakes View Point
- 5709 Mizuno Dr
- 2036 Amy Grace Ct
- 2001 Lilly Brook St
- 5708 Butter Churn Way
- 2434 Heron Watch Place
- 5705 Tannibark Ln
- 2637 Forestbluff Dr
- 2006 Prairie Ridge Ct

