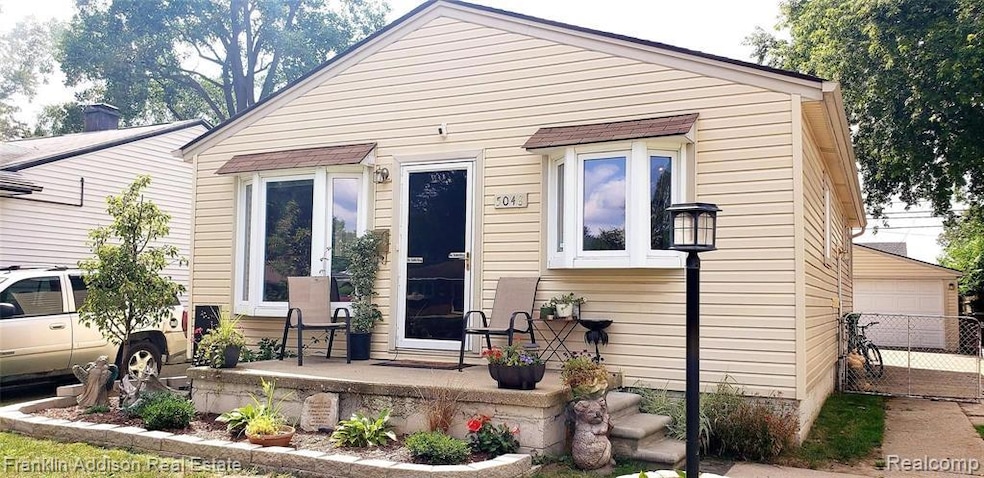
$149,900
- 2 Beds
- 1.5 Baths
- 924 Sq Ft
- 5048 Gloria St
- Wayne, MI
Here is your chance to own this super clean, well maintained ranch. This home features a bright and roomy living room with big bay window for tons of natural light. Spacious kitchen with bay window and includes all the stainless steel appliances. Huge Primary Suite has a large closet and its own half bath. The fenced backyard also has a nice 2 car garage with electricity. Brand new front porch
Tracey Sabotchick Remerica Liberty
