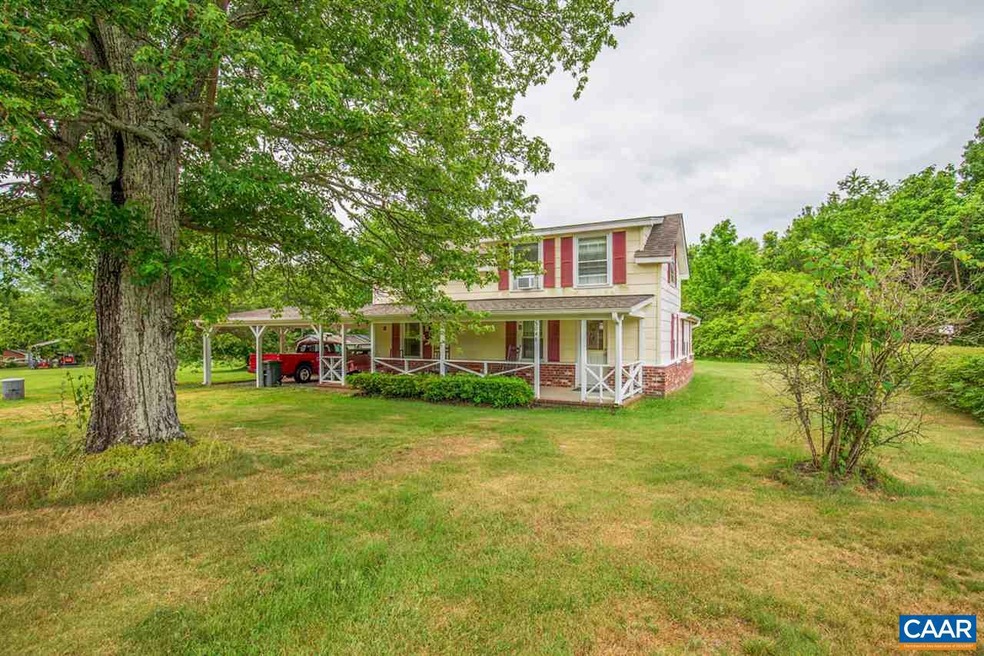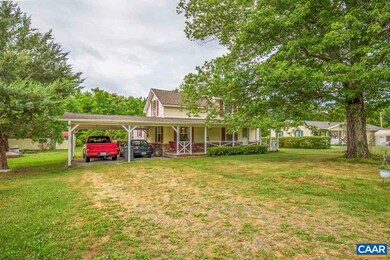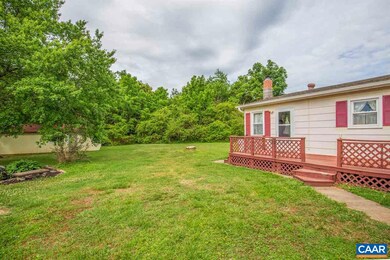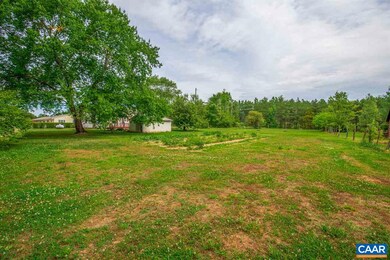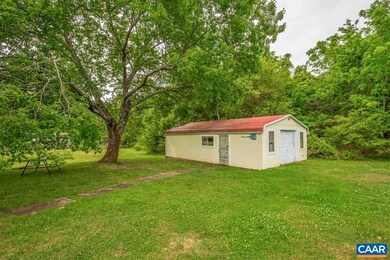
5048 Jefferson Hwy Mineral, VA 23117
Estimated Value: $236,000 - $297,614
Highlights
- Wood Burning Stove
- Living Room with Fireplace
- Front Porch
- Thomas Jefferson Elementary School Rated A-
- Main Floor Primary Bedroom
- Eat-In Kitchen
About This Home
As of September 2020Peaceful 3 bedroom, 2 bath home minutes from the town of Louisa. Open 1.3 acres provides garden space and lots of room to roam! Relax on the covered front porch or side deck. 1.5 story home also features an attached two car carport. There is also a lumber shed and workshop; equipped with heat, electric, and garage door. Main level living with 2 bedrooms and a full bath upstairs. Access upstairs bedrooms from two different sets of stairs! Kitchen offers ample cabinet and counter space while also having room to eat in. Separate dining room also available. Gas log fireplace entertains the living room while a wood stove offers heat in the kitchen.
Last Agent to Sell the Property
KELLER WILLIAMS ALLIANCE - CHARLOTTESVILLE License #0225175332 Listed on: 06/18/2020

Last Buyer's Agent
Ashley Hoffman
LAKE ANNA ISLAND REALTY License #0225104962
Home Details
Home Type
- Single Family
Est. Annual Taxes
- $1,166
Year Built
- Built in 1960
Lot Details
- 1.3 Acre Lot
- Garden
- Property is zoned R-2 Residential General
Parking
- 2 Carport Spaces
Home Design
- Concrete Block With Brick
Interior Spaces
- 1,387 Sq Ft Home
- 1.5-Story Property
- Multiple Fireplaces
- Wood Burning Stove
- Gas Log Fireplace
- Family Room
- Living Room with Fireplace
- Dining Room
Kitchen
- Eat-In Kitchen
- Electric Range
- Tile Countertops
Flooring
- Carpet
- Linoleum
Bedrooms and Bathrooms
- 3 Bedrooms | 1 Primary Bedroom on Main
- 2 Full Bathrooms
- Primary bathroom on main floor
Laundry
- Laundry Room
- Washer and Dryer Hookup
Outdoor Features
- Storage Shed
- Front Porch
Schools
- T. Jefferson Elementary School
- Louisa Middle School
- Louisa High School
Utilities
- Window Unit Cooling System
- Heating System Mounted To A Wall or Window
- Heating System Uses Propane
- Well
- Septic Tank
Listing and Financial Details
- Assessor Parcel Number 58-4-1
Ownership History
Purchase Details
Home Financials for this Owner
Home Financials are based on the most recent Mortgage that was taken out on this home.Purchase Details
Home Financials for this Owner
Home Financials are based on the most recent Mortgage that was taken out on this home.Purchase Details
Similar Homes in the area
Home Values in the Area
Average Home Value in this Area
Purchase History
| Date | Buyer | Sale Price | Title Company |
|---|---|---|---|
| Buttner Charlotte A | $190,000 | Stewart Title Guaranty Company | |
| Hodge Anne Marie | $185,000 | Cambridge Escrow & Title Llc | |
| Craiger Jennifer G | $163,000 | None Available |
Mortgage History
| Date | Status | Borrower | Loan Amount |
|---|---|---|---|
| Open | Buttner Charlotte A | $188,059 | |
| Closed | Buttner Charlotte A | $186,558 | |
| Previous Owner | Hodge Anne Marie | $181,649 | |
| Previous Owner | Craiger Jennifer G | $154,540 |
Property History
| Date | Event | Price | Change | Sq Ft Price |
|---|---|---|---|---|
| 09/04/2020 09/04/20 | Sold | $185,000 | -2.1% | $133 / Sq Ft |
| 07/14/2020 07/14/20 | Pending | -- | -- | -- |
| 06/18/2020 06/18/20 | For Sale | $189,000 | -- | $136 / Sq Ft |
Tax History Compared to Growth
Tax History
| Year | Tax Paid | Tax Assessment Tax Assessment Total Assessment is a certain percentage of the fair market value that is determined by local assessors to be the total taxable value of land and additions on the property. | Land | Improvement |
|---|---|---|---|---|
| 2024 | $1,884 | $261,600 | $36,600 | $225,000 |
| 2023 | $1,625 | $237,500 | $32,700 | $204,800 |
| 2022 | $1,506 | $209,100 | $30,100 | $179,000 |
| 2021 | $885 | $178,300 | $27,500 | $150,800 |
| 2020 | $1,237 | $171,800 | $27,500 | $144,300 |
| 2019 | $1,166 | $161,900 | $27,500 | $134,400 |
| 2018 | $1,071 | $148,700 | $27,500 | $121,200 |
| 2017 | $1,005 | $143,500 | $26,200 | $117,300 |
| 2016 | $1,005 | $139,600 | $26,200 | $113,400 |
| 2015 | $958 | $133,000 | $26,200 | $106,800 |
| 2013 | -- | $127,400 | $27,500 | $99,900 |
Agents Affiliated with this Home
-
Sandy Morris

Seller's Agent in 2020
Sandy Morris
KELLER WILLIAMS ALLIANCE - CHARLOTTESVILLE
(434) 996-3243
213 Total Sales
-

Buyer's Agent in 2020
Ashley Hoffman
LAKE ANNA ISLAND REALTY
(540) 834-6417
588 Total Sales
-
A
Buyer's Agent in 2020
ASHLEY WALTON HOFFMAN
LAKE ANNA ISLAND REALTY
Map
Source: Charlottesville area Association of Realtors®
MLS Number: 605095
APN: 58-4-1
- 0 Jefferson Hwy Unit 656146
- 0 Jefferson Hwy Unit VALA2007902
- 125 Breezywood Ln
- 2379 Pendleton Rd
- 146 Mica Rd
- 830 Mineral Ave
- 826 Mineral Ave
- 824 Mineral Ave
- 822 Mineral Ave
- 820 Mineral Ave
- 818 Mineral Ave
- 816 Mineral Ave
- 48 Cedar Hill Rd
- 828 Mineral Ave
- 0 Mica Rd Unit VALA2006888
- 618 Saint Marys Ave
- 503 E 5th St
- TBD Virginia Ave
- 535 Saint Marys Ave
- 5048 Jefferson Hwy
- 5030 Jefferson Hwy
- 5104 Jefferson Hwy
- 4990 Jefferson Hwy
- 4984 Jefferson Hwy
- 5009 Jefferson Hwy
- 5142 Jefferson Hwy
- 5176 Jefferson Hwy
- 4971 Jefferson Hwy
- 4922 Jefferson Hwy
- 4949 Jefferson Hwy
- 5220 Jefferson Hwy
- 4796 Jefferson Hwy
- 5266 Jefferson Hwy
- 5203 Jefferson Hwy
- 58 Jefferson Hwy
- 501 Beer Can Alley
- 4707 Jefferson Hwy
- 0 Jefferson Hwy Unit 1008087908
- 0 Jefferson Hwy Unit 1006679454
