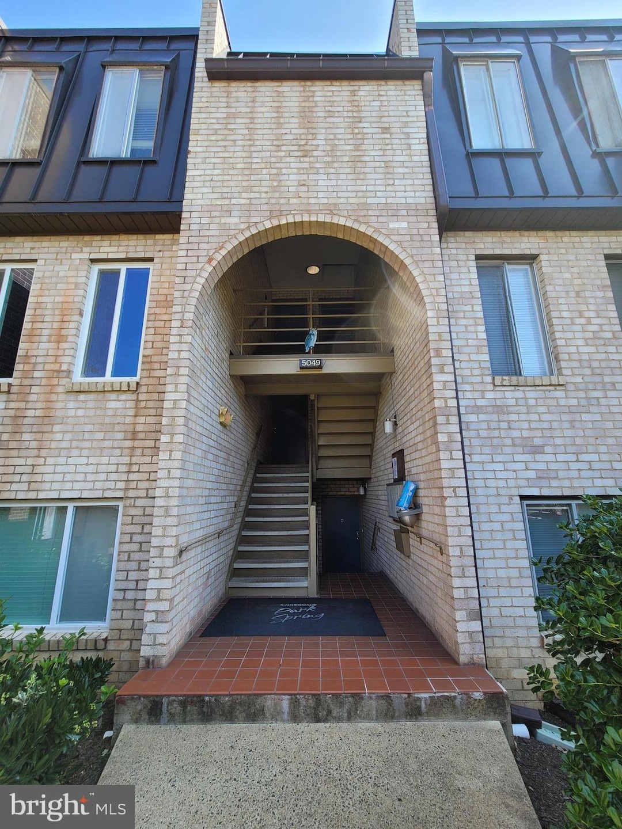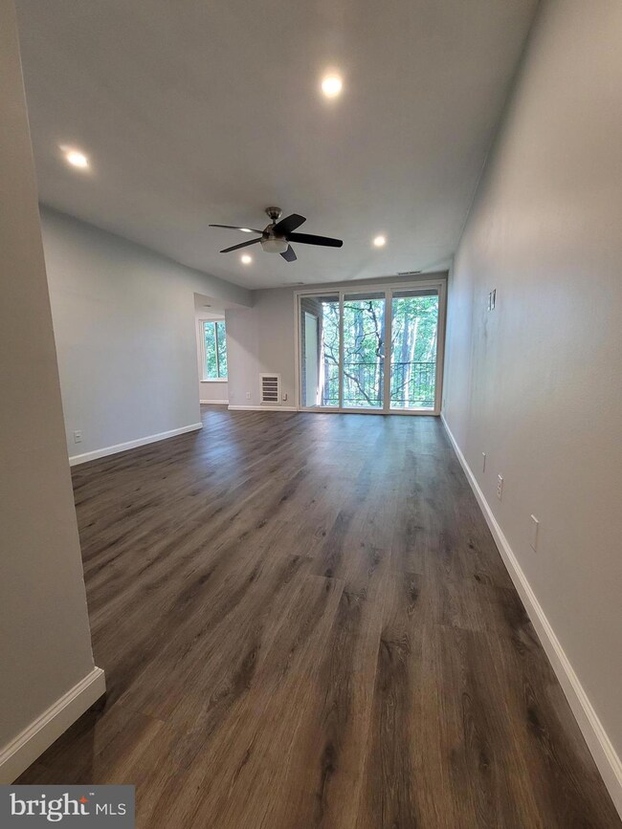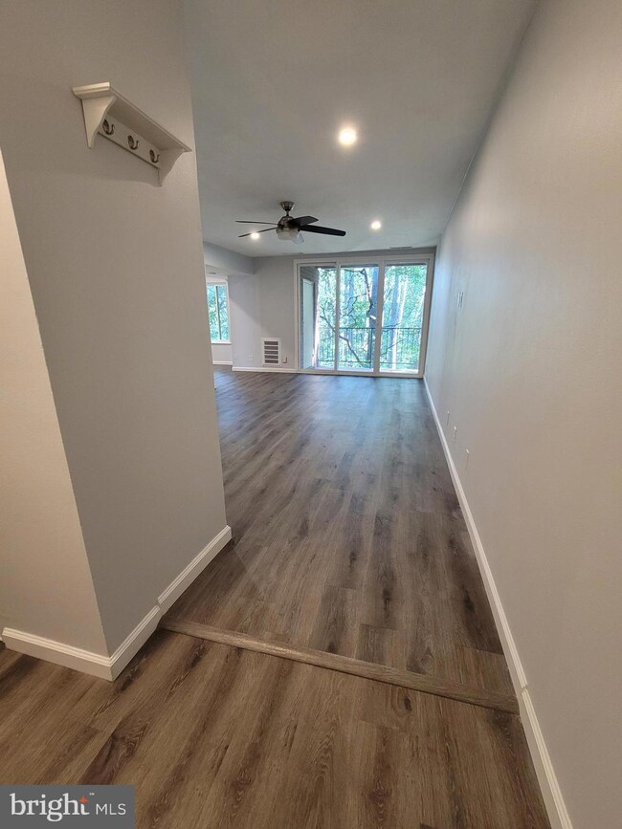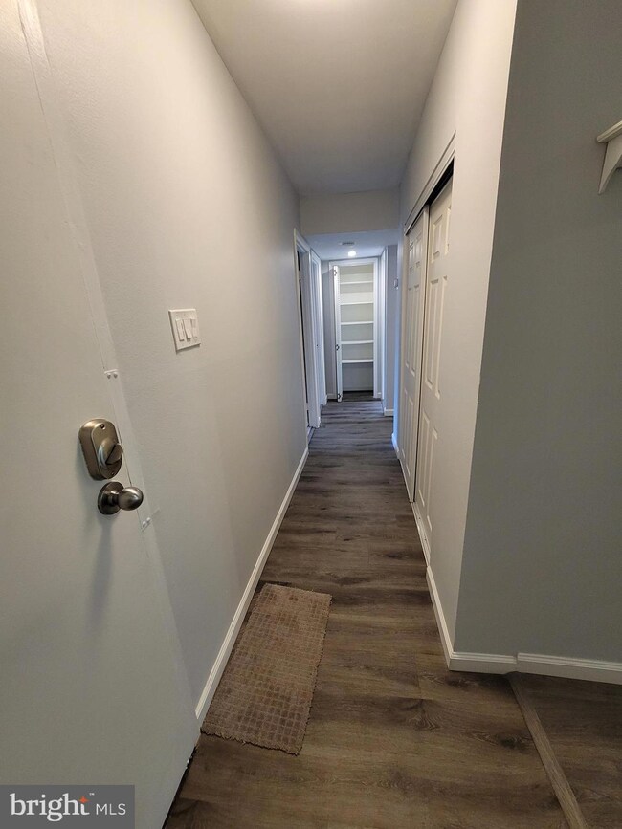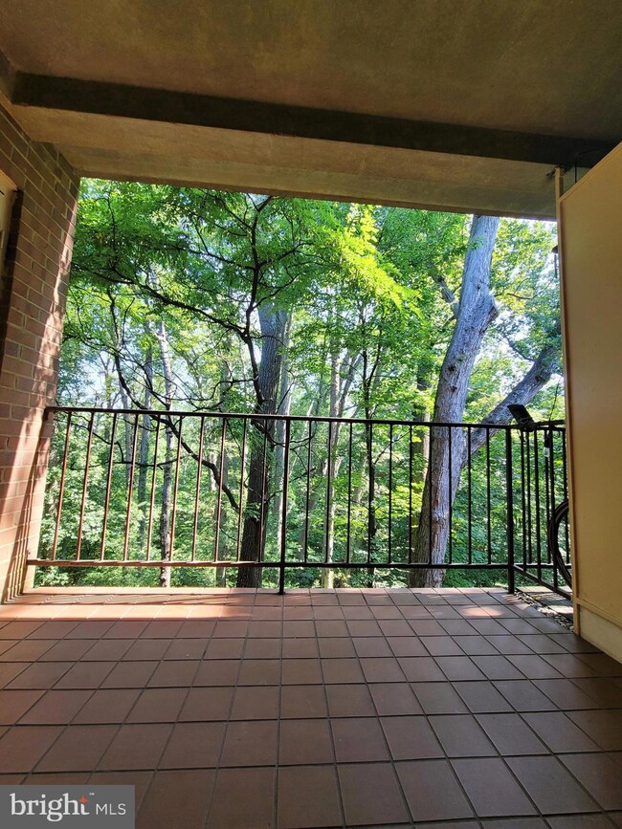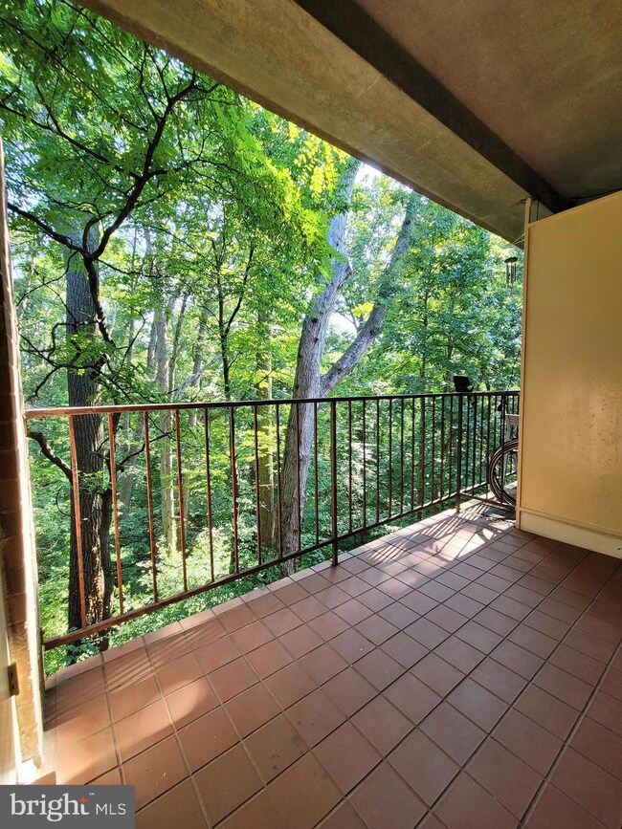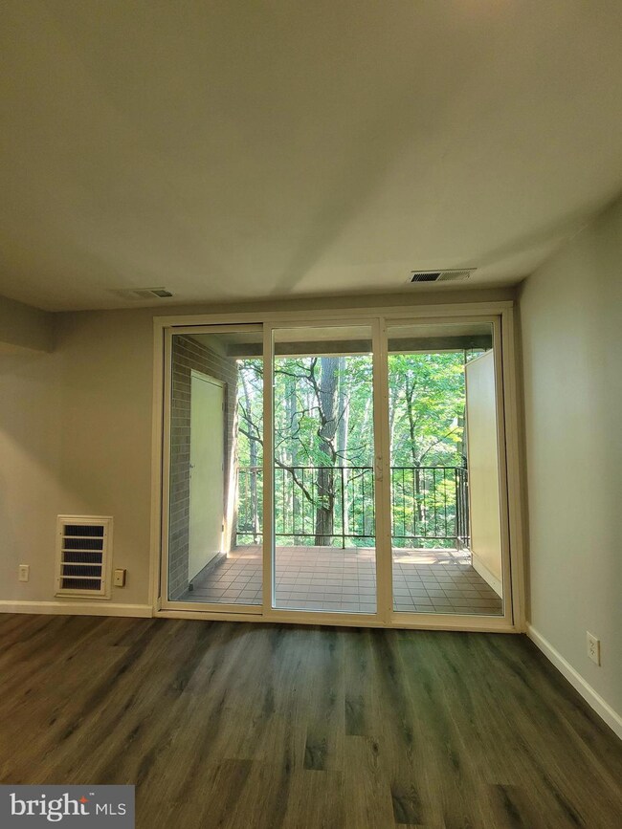
5049 7th Rd S Unit 201 Arlington, VA 22204
Arlington Mill NeighborhoodHighlights
- Contemporary Architecture
- Traditional Floor Plan
- Balcony
- Washington Liberty High School Rated A+
- Community Pool
- 2-minute walk to Tyrol Hill Park
About This Home
As of July 2025Welcome to this beautiful 2-bedroom, 1.5-bathroom condo in the heart of Arlington. Freshly painted, granite counter tops, newer appliances, including washer and dryer in unit, new carpet in the bedrooms, laminated flooring in the living room, kitchen and hallways areas. The condo backs to parkland, offer great view of the wooded area, the condo has a nice swimming pool, 1 assigned parking, 1 visitor space. Well maintain property.
Last Agent to Sell the Property
Fairfax Realty Select License #531855 Listed on: 06/23/2025

Property Details
Home Type
- Condominium
Est. Annual Taxes
- $3,404
Year Built
- Built in 1969
HOA Fees
- $738 Monthly HOA Fees
Home Design
- Contemporary Architecture
- Brick Exterior Construction
Interior Spaces
- 1,063 Sq Ft Home
- Property has 1 Level
- Traditional Floor Plan
- Combination Kitchen and Dining Room
- Carpet
Kitchen
- Gas Oven or Range
- Range Hood
- Dishwasher
- Disposal
Bedrooms and Bathrooms
- 2 Main Level Bedrooms
Laundry
- Laundry in unit
- Front Loading Dryer
- Front Loading Washer
Parking
- 1 Open Parking Space
- 1 Parking Space
- On-Street Parking
- Parking Lot
- Unassigned Parking
Schools
- Carlin Springs Elementary School
- Kenmore Middle School
- Wakefield High School
Utilities
- Forced Air Heating and Cooling System
- Vented Exhaust Fan
- Natural Gas Water Heater
Additional Features
- Balcony
- East Facing Home
Listing and Financial Details
- Assessor Parcel Number 22-001-619
Community Details
Overview
- Association fees include common area maintenance, exterior building maintenance, gas, lawn maintenance, management, pool(s), sewer, snow removal, trash, water
- Low-Rise Condominium
- Park Spring Condominium Condos
- Park Spring Subdivision
Amenities
- Picnic Area
- Laundry Facilities
Recreation
- Community Pool
Pet Policy
- Pets allowed on a case-by-case basis
Ownership History
Purchase Details
Home Financials for this Owner
Home Financials are based on the most recent Mortgage that was taken out on this home.Purchase Details
Purchase Details
Home Financials for this Owner
Home Financials are based on the most recent Mortgage that was taken out on this home.Purchase Details
Home Financials for this Owner
Home Financials are based on the most recent Mortgage that was taken out on this home.Similar Homes in Arlington, VA
Home Values in the Area
Average Home Value in this Area
Purchase History
| Date | Type | Sale Price | Title Company |
|---|---|---|---|
| Deed | $350,000 | None Listed On Document | |
| Gift Deed | -- | Gene Robinson Law Plc | |
| Deed | $170,000 | -- | |
| Deed | $84,000 | -- |
Mortgage History
| Date | Status | Loan Amount | Loan Type |
|---|---|---|---|
| Open | $332,500 | New Conventional | |
| Previous Owner | $136,000 | New Conventional | |
| Previous Owner | $79,800 | No Value Available |
Property History
| Date | Event | Price | Change | Sq Ft Price |
|---|---|---|---|---|
| 07/28/2025 07/28/25 | Sold | $350,000 | 0.0% | $329 / Sq Ft |
| 06/23/2025 06/23/25 | For Sale | $350,000 | -- | $329 / Sq Ft |
Tax History Compared to Growth
Tax History
| Year | Tax Paid | Tax Assessment Tax Assessment Total Assessment is a certain percentage of the fair market value that is determined by local assessors to be the total taxable value of land and additions on the property. | Land | Improvement |
|---|---|---|---|---|
| 2025 | $3,530 | $341,700 | $81,900 | $259,800 |
| 2024 | $3,404 | $329,500 | $81,900 | $247,600 |
| 2023 | $3,067 | $297,800 | $81,900 | $215,900 |
| 2022 | $2,887 | $280,300 | $81,900 | $198,400 |
| 2021 | $2,774 | $269,300 | $81,900 | $187,400 |
| 2020 | $2,745 | $267,500 | $37,200 | $230,300 |
| 2019 | $2,534 | $247,000 | $37,200 | $209,800 |
| 2018 | $2,593 | $257,800 | $37,200 | $220,600 |
| 2017 | $2,414 | $240,000 | $37,200 | $202,800 |
| 2016 | $2,359 | $238,000 | $37,200 | $200,800 |
| 2015 | $2,296 | $230,500 | $37,200 | $193,300 |
| 2014 | $2,296 | $230,500 | $37,200 | $193,300 |
Agents Affiliated with this Home
-
Otoniel Larios

Seller's Agent in 2025
Otoniel Larios
Fairfax Realty Select
(703) 593-2381
1 in this area
37 Total Sales
-
Walter Franco Ulloa
W
Buyer's Agent in 2025
Walter Franco Ulloa
Fairfax Realty Select
(703) 296-4919
1 in this area
2 Total Sales
Map
Source: Bright MLS
MLS Number: VAAR2059766
APN: 22-001-619
- 5041 7th Rd S Unit 102
- 5040 7th Rd S Unit 301
- 117 S Aberdeen St
- 818 S Greenbrier St
- 125 S Columbus St
- 5417 4th St S
- 4709 7th St S
- 5427 3rd St S
- 4841 1st St S
- 507 S Wakefield St
- 5300 Columbia Pike Unit 315
- 989 S Buchanan St Unit 320
- 989 S Buchanan St Unit 220
- 989 S Buchanan St Unit 311
- 5105 1st St N
- 5713 5th St S
- 5209 10th Place S
- 316 S Taylor St
- 4318 9th St S
- 4205 6th St S
