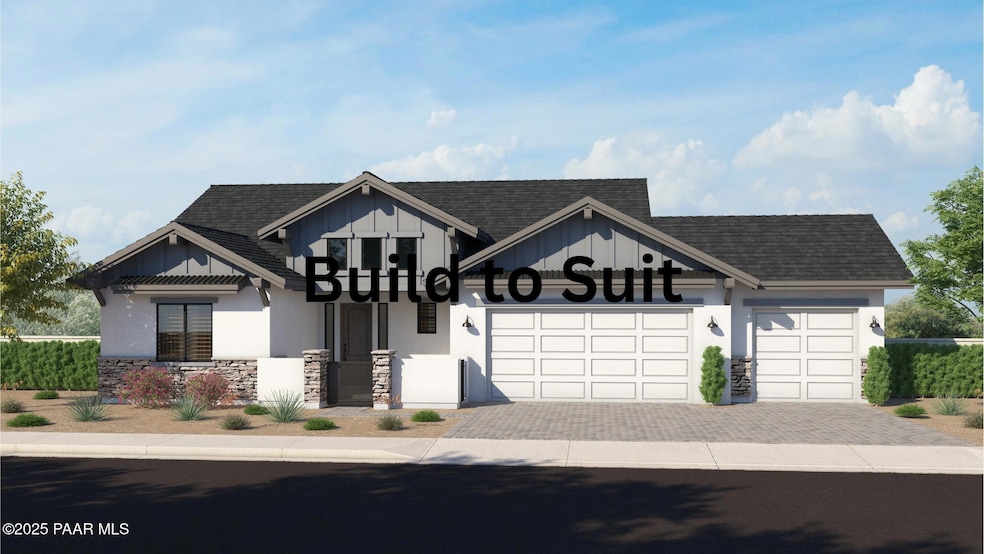5049 E Frost Ln Prescott Valley, AZ 86314
Jasper NeighborhoodEstimated payment $5,488/month
Total Views
4,290
3
Beds
2.5
Baths
2,189
Sq Ft
$443
Price per Sq Ft
Highlights
- New Construction
- Solar Power System
- Mountain View
- Taylor Hicks School Rated A-
- ENERGY STAR Certified Homes
- Contemporary Architecture
About This Home
Beautiful homesite available in the Jasper Community. Buyers have the opportunity to personalize their new home by selecting interior finishes and design elements from the builder's curated selection of options. Choices may include flooring, cabinetry, countertops, and other interior features within the builders available design sutdio packages.
Home Details
Home Type
- Single Family
Est. Annual Taxes
- $781
Year Built
- Built in 2025 | New Construction
Lot Details
- 0.3 Acre Lot
- Drip System Landscaping
- Level Lot
HOA Fees
- $322 Monthly HOA Fees
Parking
- 3 Car Attached Garage
- Driveway
Property Views
- Mountain
- Mingus Mountain
- Hills
Home Design
- Contemporary Architecture
- Slab Foundation
- Composition Roof
- Stucco Exterior
- Stone
Interior Spaces
- 2,189 Sq Ft Home
- 1-Story Property
- Gas Fireplace
- Double Pane Windows
- Vinyl Clad Windows
- Window Screens
- Combination Dining and Living Room
- Washer and Dryer Hookup
Kitchen
- Oven
- Gas Range
- Microwave
- Dishwasher
- Kitchen Island
Flooring
- Wood
- Carpet
- Tile
Bedrooms and Bathrooms
- 3 Bedrooms
- Walk-In Closet
Accessible Home Design
- Level Entry For Accessibility
Eco-Friendly Details
- ENERGY STAR Qualified Appliances
- Energy-Efficient Construction
- Energy-Efficient Insulation
- ENERGY STAR Certified Homes
- Ventilation
- Solar Power System
Outdoor Features
- Covered Patio or Porch
- Rain Gutters
Utilities
- Forced Air Heating and Cooling System
- Heat Pump System
- Heating System Uses Natural Gas
- 220 Volts
- ENERGY STAR Qualified Water Heater
Community Details
- Association Phone (928) 420-7400
- Jasper Subdivision
Listing and Financial Details
- Assessor Parcel Number 662
Map
Create a Home Valuation Report for This Property
The Home Valuation Report is an in-depth analysis detailing your home's value as well as a comparison with similar homes in the area
Home Values in the Area
Average Home Value in this Area
Tax History
| Year | Tax Paid | Tax Assessment Tax Assessment Total Assessment is a certain percentage of the fair market value that is determined by local assessors to be the total taxable value of land and additions on the property. | Land | Improvement |
|---|---|---|---|---|
| 2026 | $755 | -- | -- | -- |
| 2024 | $755 | -- | -- | -- |
| 2023 | $755 | $13,415 | $13,415 | $0 |
Source: Public Records
Property History
| Date | Event | Price | List to Sale | Price per Sq Ft |
|---|---|---|---|---|
| 08/29/2025 08/29/25 | For Sale | $969,900 | -- | $443 / Sq Ft |
Source: Prescott Area Association of REALTORS®
Source: Prescott Area Association of REALTORS®
MLS Number: 1076046
APN: 103-07-662
Nearby Homes
- 5055 E Frost Ln
- 5043 E Frost Ln
- 5090 E Frost Ln
- 5102 E Frost Ln
- 5025 E Frost Ln
- 5110 E Frost Ln
- 5019 E Frost Ln
- 5127 E Frost Ln
- 5007 E Frost Ln
- 5246 E Edgar Way
- 4651 N Justin Dr
- 5262 E Edgar Way
- 5318 E Edgar Way
- 5331 E Edgar Way
- 5328 E Edgar Way
- 5351 E Edgar Way
- 5403 E Edgar Way
- 4909 N Conrad Place
- 5433 E Edgar Way
- 4943 N Blake Ct
- 4791 N Yorkshire Loop
- 4901 N Jasper Pkwy
- 6238 E Searle Place
- 6548 E Bay Point Way
- 4483 N Kirkwood Ave
- 5395 Granite Dells Pkwy
- 5320 N Bremont Way
- 6810 E Spouse Dr
- 3750 N Meadowlark Dr
- 4381 N Lone Cactus Dr
- 3100 N Date Creek Dr
- 3901 N Main St
- 5700 Market St
- 3225 N Starlight Dr
- 7174 E Dodge Cir Unit A
- 4075 Az-89 Unit ID1257808P
- 4075 Az-89 Unit ID1257802P
- 5805 Market St
- 2751 N Indian Wells Dr
- 6191 N Old McDonald Dr Unit A






