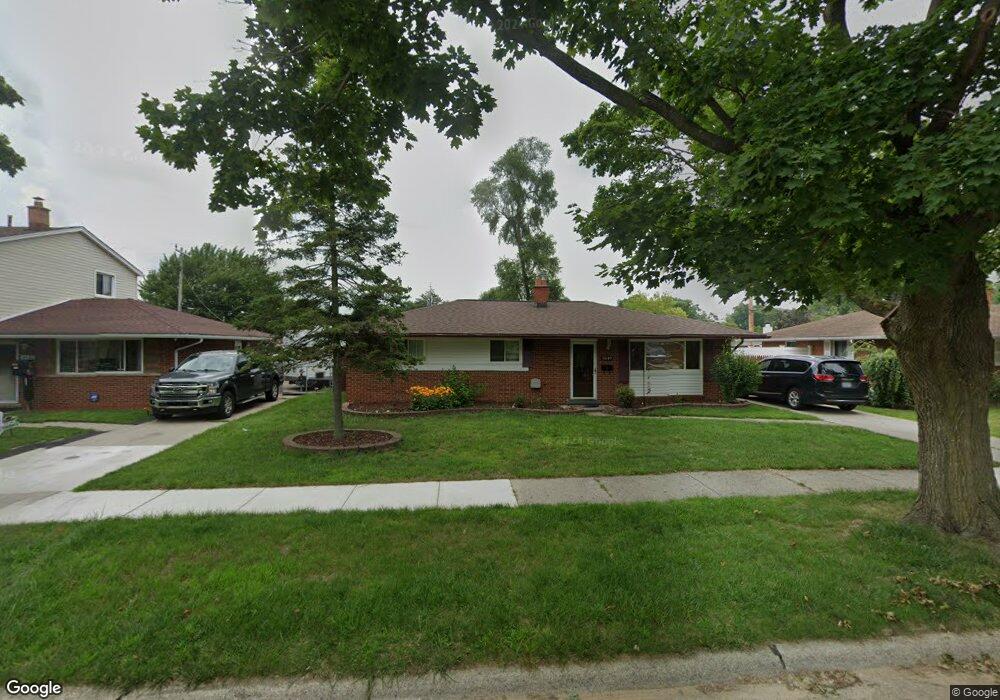Estimated Value: $169,000 - $191,000
Studio
1
Bath
1,088
Sq Ft
$165/Sq Ft
Est. Value
About This Home
This home is located at 5049 Harrison St Unit Bldg-Unit, Wayne, MI 48184 and is currently estimated at $179,068, approximately $164 per square foot. 5049 Harrison St Unit Bldg-Unit is a home located in Wayne County with nearby schools including Taft-Galloway Elementary School, Benjamin Franklin Middle School, and Wayne Memorial High School.
Ownership History
Date
Name
Owned For
Owner Type
Purchase Details
Closed on
Apr 11, 2025
Sold by
Carlisle Stacy Lou
Bought by
Carlisle Stacy Lou and Stacy Lou Carlisle Living Revocable Trust
Current Estimated Value
Purchase Details
Closed on
Oct 7, 2021
Sold by
Mills James T and Mills Amanda
Bought by
Carlisle Stacy
Home Financials for this Owner
Home Financials are based on the most recent Mortgage that was taken out on this home.
Original Mortgage
$131,920
Interest Rate
2.8%
Mortgage Type
New Conventional
Purchase Details
Closed on
Aug 18, 2006
Sold by
Mills James T
Bought by
Mills James T
Create a Home Valuation Report for This Property
The Home Valuation Report is an in-depth analysis detailing your home's value as well as a comparison with similar homes in the area
Home Values in the Area
Average Home Value in this Area
Purchase History
| Date | Buyer | Sale Price | Title Company |
|---|---|---|---|
| Carlisle Stacy Lou | -- | None Listed On Document | |
| Carlisle Stacy Lou | -- | None Listed On Document | |
| Carlisle Stacy | $139,000 | Fidelity National Title | |
| Mills James T | -- | Tri County Title Agency Inc |
Source: Public Records
Mortgage History
| Date | Status | Borrower | Loan Amount |
|---|---|---|---|
| Previous Owner | Carlisle Stacy | $131,920 |
Source: Public Records
Tax History
| Year | Tax Paid | Tax Assessment Tax Assessment Total Assessment is a certain percentage of the fair market value that is determined by local assessors to be the total taxable value of land and additions on the property. | Land | Improvement |
|---|---|---|---|---|
| 2025 | $2,618 | $67,900 | $0 | $0 |
| 2024 | $2,554 | $63,500 | $0 | $0 |
| 2023 | $2,437 | $57,100 | $0 | $0 |
| 2022 | $2,781 | $50,100 | $0 | $0 |
| 2021 | $2,133 | $46,800 | $0 | $0 |
| 2020 | $2,485 | $41,400 | $0 | $0 |
| 2019 | $1,296 | $36,100 | $0 | $0 |
| 2018 | $1,221 | $30,300 | $0 | $0 |
| 2017 | $520 | $28,800 | $0 | $0 |
| 2016 | $1,517 | $26,900 | $0 | $0 |
| 2015 | $2,610 | $26,100 | $0 | $0 |
| 2013 | $2,860 | $29,100 | $0 | $0 |
| 2012 | -- | $31,500 | $8,400 | $23,100 |
Source: Public Records
Map
Nearby Homes
- 5157 Niagara St
- 31711 Annapolis St
- 4815 Mildred St
- 4803 Mildred St
- 4643 S Hubbard St
- 32515 Annapolis St
- 4060 Winifred St
- 3933 Hayes St
- 4214 Cadillac Ave
- 3877 Niagara St
- 31665 Pine Valley Dr
- 31752 Pine Valley Dr
- 31627 Augusta Dr Unit 68
- 31649 Augusta Dr Unit 67
- 32178 Carlisle Pkwy
- 3582 Swanson St
- 6235 Crystal Lake Dr
- 0 Swanson St
- 3512 Barry St
- 33180 Forest Park Dr Unit 21
- 5049 Harrison St
- 5033 Harrison St
- 5065 Harrison St
- 4955 Harrison St
- 5032 Harding St
- 4906 Harding St
- 5044 Harding St
- 4950 Harding St
- 5093 Harrison St
- 5056 Harding St
- 5036 Harrison St
- 5081 Harrison St
- 5050 Harrison St
- 5022 Harrison St
- 5010 Harrison St
- 5066 Harrison St
- 5080 Harding St
- 5107 Harrison St
- 5090 Harding St
- 5080 Harrison St Unit Bldg-Unit
Your Personal Tour Guide
Ask me questions while you tour the home.
