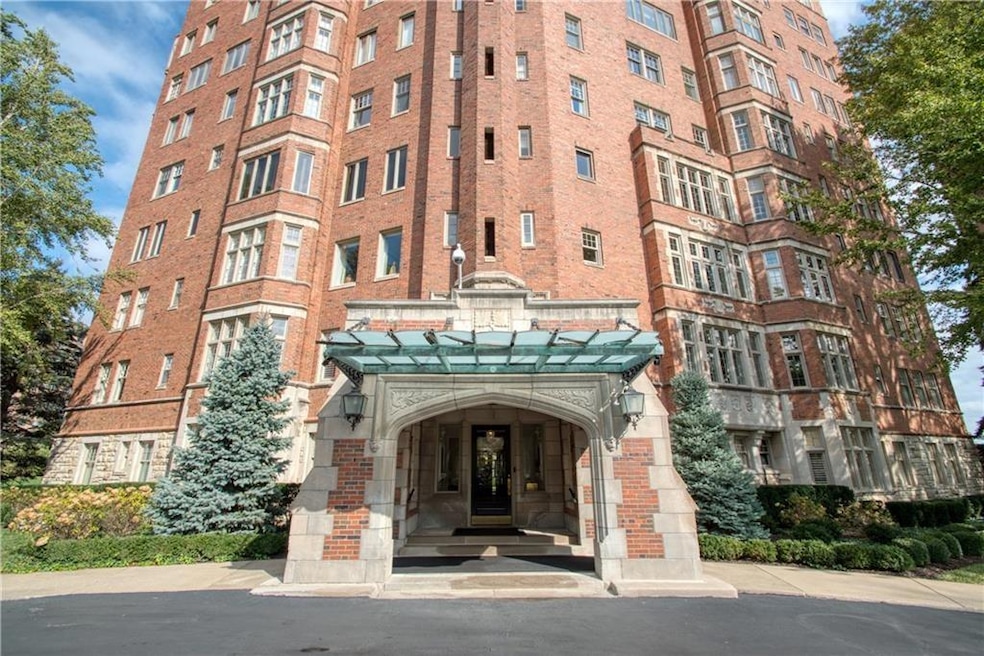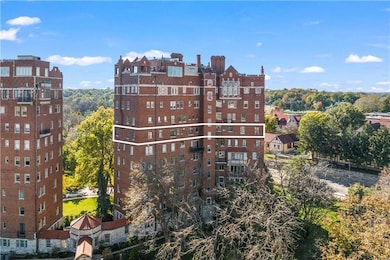The Walnuts 5049 Wornall Rd Unit 7AB Kansas City, MO 64112
South Plaza NeighborhoodEstimated payment $8,545/month
Highlights
- 435,600 Sq Ft lot
- Ranch Style House
- Sun or Florida Room
- Dining Room with Fireplace
- Wood Flooring
- Party Room
About This Home
Welcome to an exceptional full-floor residence in one of Kansas City’s most iconic buildings. This expansive 4-bedroom, 4-bath unit is a masterclass in elegance, privacy, and panoramic views. Step off the elevator into your own private foyer, an added layer of security and seclusion before entering the residence. Inside, discover a layout designed for both grand-scale entertaining and everyday comfort. Three generously sized bedrooms each offer en-suite baths, while a fourth bedroom serves as a flexible guest suite, office, den or workout room with its own full bath. The primary suite overlooks serene garden views and offers unmatched privacy. Multiple fireplaces, expansive formal and casual living areas, and a dedicated dining room invite luxurious gatherings. Timeless architectural details and historical charm meet modern lifestyle needs throughout the home. Enjoy 24-hour doorman service, secured entry, and unmatched privacy in a building where some units open directly into the residence, but yours enjoys the rare advantage of a lockable, personal entry foyer. This is more than a condo, it's a one-of-a-kind Kansas City residence with prestige, privacy, and presence.
Listing Agent
Van Noy Real Estate Brokerage Phone: 913-361-6030 License #2003002907 Listed on: 09/10/2025
Property Details
Home Type
- Condominium
Est. Annual Taxes
- $14,486
Year Built
- Built in 1929
Parking
- 1 Car Attached Garage
- Inside Entrance
Home Design
- Ranch Style House
- Traditional Architecture
- Brick Exterior Construction
Interior Spaces
- 4,694 Sq Ft Home
- Family Room
- Living Room with Fireplace
- Dining Room with Fireplace
- 2 Fireplaces
- Formal Dining Room
- Den
- Library
- Sun or Florida Room
- Basement
Kitchen
- Built-In Oven
- Dishwasher
- Disposal
Flooring
- Wood
- Carpet
- Ceramic Tile
Bedrooms and Bathrooms
- 4 Bedrooms
- Walk-In Closet
Laundry
- Laundry Room
- Laundry on main level
Location
- City Lot
Utilities
- Central Air
- Hot Water Heating System
Listing and Financial Details
- Assessor Parcel Number 30-535-01-15-00-0-00-000
- $0 special tax assessment
Community Details
Overview
- Property has a Home Owners Association
- Association fees include building maint, curbside recycling, lawn service, management, snow removal, trash, water
- The Walnuts Subdivision
Amenities
- Party Room
- Community Storage Space
Map
About The Walnuts
Home Values in the Area
Average Home Value in this Area
Tax History
| Year | Tax Paid | Tax Assessment Tax Assessment Total Assessment is a certain percentage of the fair market value that is determined by local assessors to be the total taxable value of land and additions on the property. | Land | Improvement |
|---|---|---|---|---|
| 2025 | $14,486 | $211,071 | $3,572 | $207,499 |
| 2024 | $23,541 | $183,540 | $31,540 | $152,000 |
| 2023 | $23,541 | $301,116 | $38,435 | $262,681 |
| 2022 | $13,128 | $159,600 | $11,978 | $147,622 |
| 2021 | $13,083 | $159,600 | $11,978 | $147,622 |
| 2020 | $12,618 | $152,000 | $11,978 | $140,022 |
| 2019 | $16,012 | $196,976 | $11,978 | $184,998 |
| 2018 | $846,322 | $185,062 | $11,978 | $173,084 |
| 2017 | $14,595 | $185,062 | $11,978 | $173,084 |
| 2016 | $14,595 | $182,328 | $11,978 | $170,350 |
| 2014 | $14,639 | $182,328 | $11,978 | $170,350 |
Property History
| Date | Event | Price | List to Sale | Price per Sq Ft |
|---|---|---|---|---|
| 11/13/2025 11/13/25 | Price Changed | $1,395,000 | -10.0% | $297 / Sq Ft |
| 09/25/2025 09/25/25 | For Sale | $1,550,000 | -- | $330 / Sq Ft |
Purchase History
| Date | Type | Sale Price | Title Company |
|---|---|---|---|
| Deed | -- | Assired Quality Title |
Mortgage History
| Date | Status | Loan Amount | Loan Type |
|---|---|---|---|
| Open | $600,000 | No Value Available |
Source: Heartland MLS
MLS Number: 2575201
APN: 30-535-01-15-00-0-00-000
- 212 W 50th St
- 4949 Wornall Rd Unit 410
- 5010 Baltimore Ave Unit 106
- 4950 Central St Unit 805
- 4950 Central St Unit 207
- 4950 Central St Unit 206
- 4950 Central St Unit 102
- 4950 Central St Unit 501
- 4950 Central #307 St
- 201 W 51st Terrace
- 4900 Central St Unit 104
- 4900 Central St Unit 101
- 400 W 49th Terrace Unit 2146
- 400 W 49th Terrace Unit 2112
- 400 W 49th Terrace Unit 2044
- 310 W 49th St Unit 303
- 310 W 49th St Unit 705
- 310 W 49th St Unit A1
- 310 W 49th St Unit 403
- 121 W 48th St Unit 2005
- 5016-5050 Baltimore Ave
- 5050 Main St
- 4901 Wornall Rd
- 235 Ward Pkwy
- 5035 Walnut St Unit 5035 Walnut
- 105 Ward Pkwy
- 5101 Grand Ave
- 5001 Sunset Dr
- 700 Ward Pkwy
- 5100 Oak St
- 4821 Roanoke Pkwy
- 4800 Oak St
- 214-216 Emanuel Cleaver II Blvd
- 415 W 46th St
- 127-129 E 46th St
- 131-133 E 46th St Unit 1
- 127-129 E 46th St Unit 8
- 129 E 46th St
- 4700 Roanoke Pkwy Unit 202
- 4700 Roanoke Pkwy Unit 204







