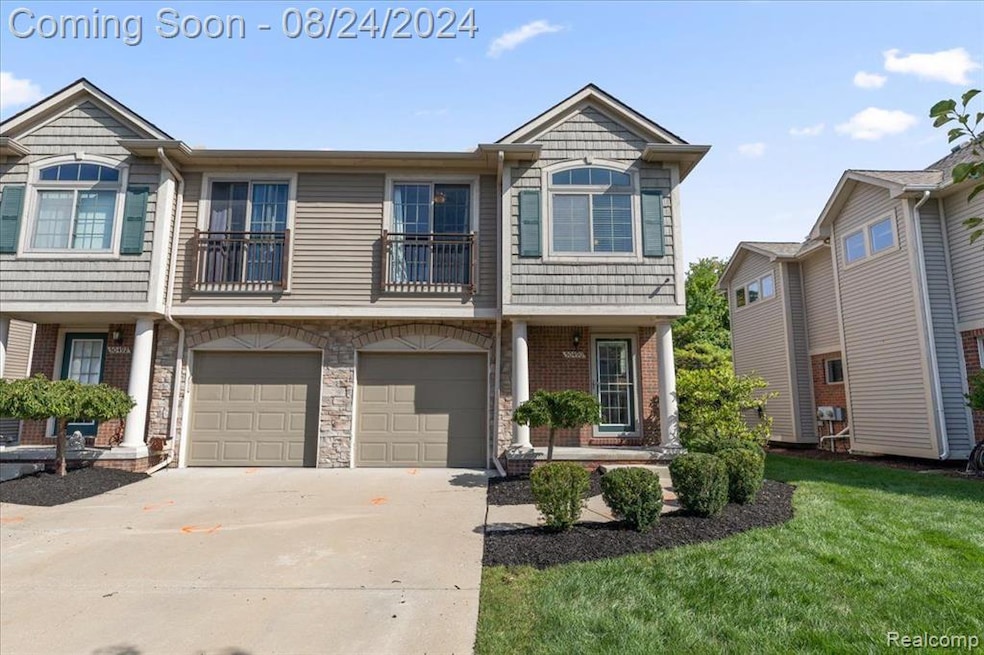Welcome to this absolutely gorgeous and pristine, turn key condo, featuring 2 large bedrooms, 2 1/2 bathrooms, with spacious Walk in Closet, offering a seamless blend of style and convenience. The open floor plan showcases a modern chef's kitchen with beautiful quartz countertops, upgraded marble backsplash, and newer stainless steel appliances, including a new Samsung 26.5 cu ft. french door refrigerator with Family Hub '22, with active warranty. Enjoy the upgraded natural hardwood floors throughout, and relax in the spacious living area open to the kitchen, great for entertaining or relaxing. The spacious primary bedroom ensuite with french doors, a large walk-in closet and stunning sunset/sunrise East facing views from the windows, and cathedral ceilings. Step outside to the private back deck, perfect for unwinding or entertaining. Additional highlights include a 1-car attached garage, a Samsung washer & dryer '21 with an active warranty, and a home security system. New toilets '24 with active one year warranty, Immaculately maintained and move-in ready, this home is also conveniently located near major expressways, shopping, and dining. Don’t miss this opportunity! Owner is a non-smoker, has no pets, and condo has no carpet, making this an allergy friendly home. *Open House Sunday, August 25th from 12-2PM*

