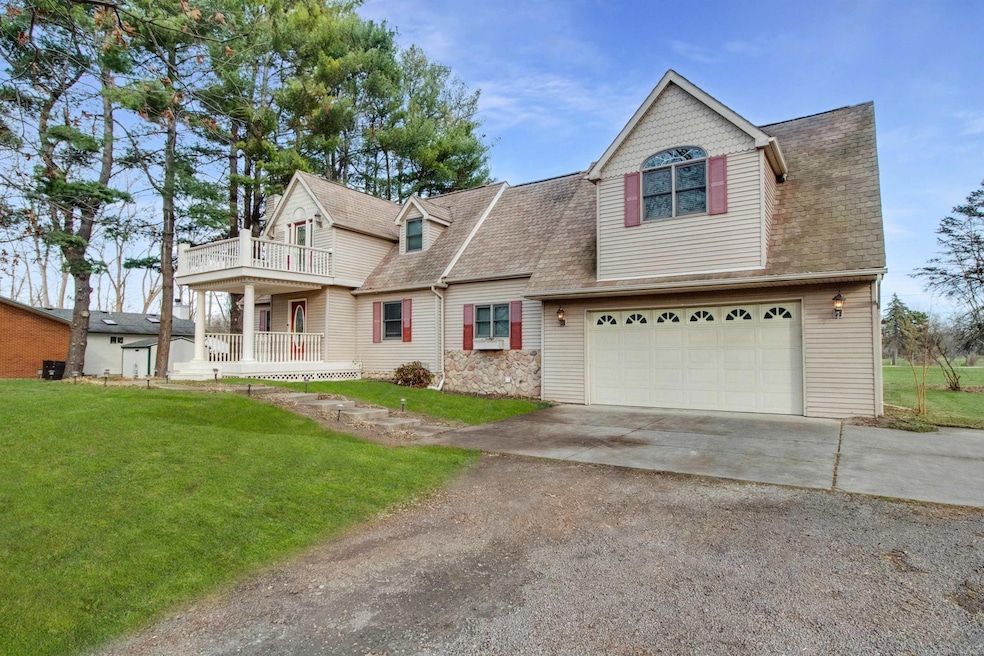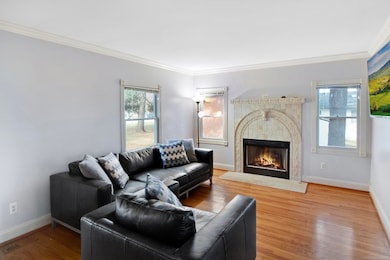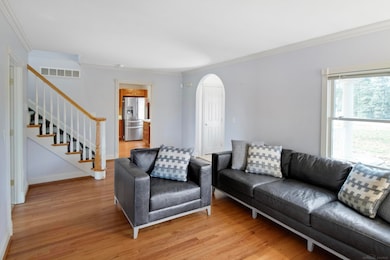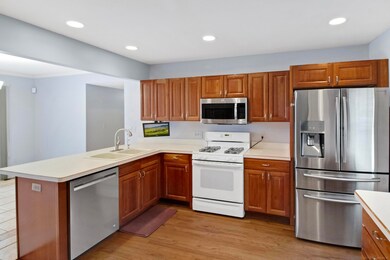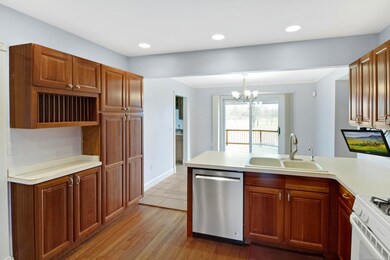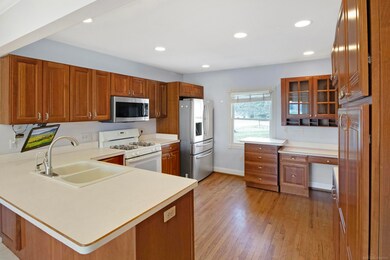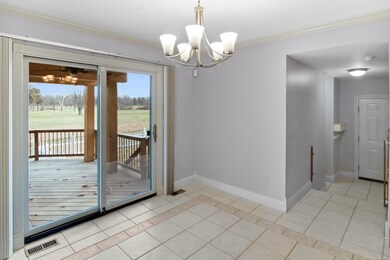50496 North Ave Macomb, MI 48042
Estimated payment $2,679/month
Highlights
- Colonial Architecture
- Wood Flooring
- Fenced Yard
- Deck
- Whirlpool Bathtub
- Balcony
About This Home
[OPEN HOUSE Saturday 11/29, Sunday 11/30 from 12pm to 2pm] Step into a residence where luxury and tranquility are woven into every detail. This grand 2,792 sq ft home offers a refined lifestyle highlighted by sweeping golf-course views and thoughtful touches throughout. At its center lies a warm, elegant kitchen that naturally draws people in, flowing into a charming dining L and transitioning seamlessly to a formal dining room—an entertainer’s dream. Each of the three spacious bedrooms is a private sanctuary, complete with its own balcony overlooking the fairway, creating a resort-like experience right at home. Multiple decks on varying levels invite you to savor golden sunsets, and the peaceful rhythm of the surrounding landscape. Inside, the home offers dual formal living spaces designed for both comfort and sophistication: one anchored by a sleek built-in gas fireplace, the other framing panoramic views of the deck and rolling greens. A stylish wet bar adds the perfect touch for wine nights and crafted cocktails. Practical luxury is at the forefront, with laundry hookups on both the main and second floors and an attached two-car garage. Outside, the fenced backyard feels like a private overlook, offering an awe-inspiring backdrop that elevates everyday living. This home is more than spacious—it’s beautifully curated to inspire, impress, and instantly feel like the place you’ve always dreamed of coming home to.
Open House Schedule
-
Saturday, November 29, 202512:00 to 2:00 pm11/29/2025 12:00:00 PM +00:0011/29/2025 2:00:00 PM +00:00Add to Calendar
-
Sunday, November 30, 202512:00 to 2:00 pm11/30/2025 12:00:00 PM +00:0011/30/2025 2:00:00 PM +00:00Add to Calendar
Home Details
Home Type
- Single Family
Est. Annual Taxes
Year Built
- Built in 1999
Lot Details
- 0.35 Acre Lot
- 108 Ft Wide Lot
- Fenced Yard
- Garden
Home Design
- Colonial Architecture
- Vinyl Siding
- Vinyl Trim
Interior Spaces
- 2,792 Sq Ft Home
- 2-Story Property
- Wet Bar
- Ceiling Fan
- Gas Fireplace
- Entryway
- Family Room with Fireplace
- Great Room with Fireplace
- Living Room with Fireplace
- Wood Flooring
- Crawl Space
- Home Security System
Kitchen
- Oven or Range
- Microwave
- Dishwasher
- Disposal
Bedrooms and Bathrooms
- 3 Bedrooms
- Walk-In Closet
- Bathroom on Main Level
- 3 Full Bathrooms
- Whirlpool Bathtub
- Hydromassage or Jetted Bathtub
Laundry
- Laundry Room
- Laundry on lower level
- Dryer
- Washer
Parking
- 2 Car Garage
- Lighted Parking
- Garage Door Opener
Outdoor Features
- Balcony
- Deck
- Patio
- Porch
Utilities
- Forced Air Heating and Cooling System
- Heating System Uses Natural Gas
- Gas Water Heater
- Internet Available
- Satellite Dish
Community Details
- Hoffman Manor Sub Subdivision
Listing and Financial Details
- Assessor Parcel Number 20-08-24-151-002
Map
Home Values in the Area
Average Home Value in this Area
Tax History
| Year | Tax Paid | Tax Assessment Tax Assessment Total Assessment is a certain percentage of the fair market value that is determined by local assessors to be the total taxable value of land and additions on the property. | Land | Improvement |
|---|---|---|---|---|
| 2025 | $5,618 | $206,900 | $0 | $0 |
| 2024 | $3,521 | $201,900 | $0 | $0 |
| 2023 | $3,337 | $172,000 | $0 | $0 |
| 2022 | $5,435 | $155,100 | $0 | $0 |
| 2021 | $2,995 | $151,800 | $0 | $0 |
| 2020 | $1,889 | $150,000 | $0 | $0 |
| 2019 | $3,469 | $147,800 | $0 | $0 |
| 2018 | $3,246 | $133,500 | $0 | $0 |
| 2017 | $3,212 | $104,070 | $21,000 | $83,070 |
| 2016 | $2,937 | $104,060 | $0 | $0 |
| 2015 | $2,812 | $91,790 | $0 | $0 |
| 2014 | $2,812 | $81,950 | $21,000 | $60,950 |
| 2011 | $943 | $82,480 | $21,500 | $60,980 |
Property History
| Date | Event | Price | List to Sale | Price per Sq Ft | Prior Sale |
|---|---|---|---|---|---|
| 08/04/2021 08/04/21 | Sold | $325,000 | 0.0% | $116 / Sq Ft | View Prior Sale |
| 07/12/2021 07/12/21 | Pending | -- | -- | -- | |
| 07/01/2021 07/01/21 | Price Changed | $325,000 | -8.5% | $116 / Sq Ft | |
| 06/13/2021 06/13/21 | For Sale | $355,000 | 0.0% | $127 / Sq Ft | |
| 06/10/2021 06/10/21 | Pending | -- | -- | -- | |
| 05/03/2021 05/03/21 | Price Changed | $355,000 | -5.3% | $127 / Sq Ft | |
| 04/23/2021 04/23/21 | For Sale | $374,900 | -- | $134 / Sq Ft |
Purchase History
| Date | Type | Sale Price | Title Company |
|---|---|---|---|
| Warranty Deed | $325,000 | First Premier Title | |
| Interfamily Deed Transfer | -- | Devon Title Agency | |
| Interfamily Deed Transfer | -- | Devon Title Agency | |
| Deed | $46,900 | -- | |
| Deed | $15,000 | -- |
Source: Michigan Multiple Listing Service
MLS Number: 50195184
APN: 20-08-24-151-002
- 50279 North Ave
- 50741 North Ave
- 0 North Ave Unit 50142975
- 22968 Rainbow Dr
- 49714 Lakewood St Unit 33
- 49525 North Ave
- 23873 Sawgrass Dr
- 50315 Arcadia Dr
- 50281 Arcadia Dr
- 23947 Sawgrass Dr
- 24021 Sawgrass Dr
- 50246 Arcadia Dr
- 24091 Tullymore Dr
- 24165 Tullymore Dr
- 24166 Sawgrass Dr
- 22440 23 Mile Rd
- 24244 Tullymore Dr
- 50899 Remar Farms Dr
- 50860 Timberstone Dr
- 50724 Timberstone Dr
- 23241 Yarrow Ave
- 52520 North Ave
- 50262 Barrett Dr
- 52165 Naugatuck Dr Unit Mike drobek
- 21675 Medallion Ct
- 21489 Chadbury Ct
- 50247 Cheltenham Dr
- 48791 Fairmont Dr
- 20918 Corey Dr
- 20930 Lyon Dr
- 45531 North Ave
- 51419 Tides Dr Unit Building 1 Unit 7G
- 51419 Tides Dr Unit 7G
- 28185 Raleigh Crescent Dr Unit 106
- 51420 Marlin Dr
- 51420 Marlin Dr Unit Bldg 10 Unit 3C
- 28287 Loews Dr
- 28255 Loews Dr
- 28287 Loews Dr Unit Building 8 Unit 9I
- 28255 Loews Dr Unit Bldg 8 Unit 1A
