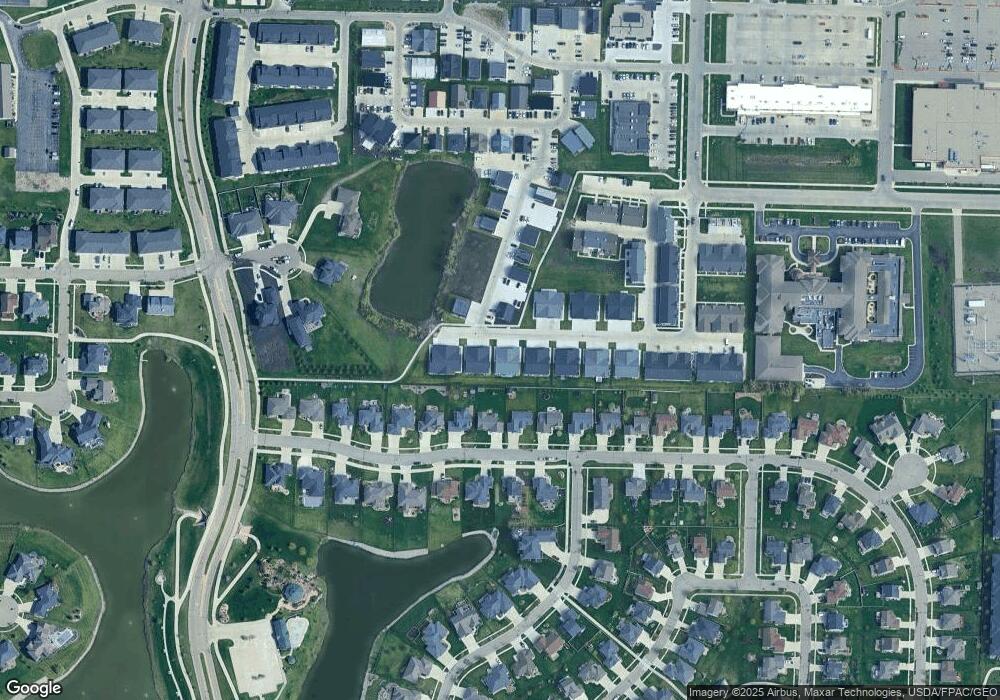505 34th Way E West Fargo, ND 58078
Shadow Wood-Shadow Creek NeighborhoodEstimated Value: $356,000 - $369,638
2
Beds
2
Baths
1,298
Sq Ft
$280/Sq Ft
Est. Value
About This Home
This home is located at 505 34th Way E, West Fargo, ND 58078 and is currently estimated at $362,819, approximately $279 per square foot. 505 34th Way E is a home located in Cass County with nearby schools including Liberty Middle School, West Fargo Sheyenne High School, and Trinity Elementary School.
Ownership History
Date
Name
Owned For
Owner Type
Purchase Details
Closed on
Jun 24, 2022
Sold by
Verity Homes Of Fargo Llc
Bought by
Helgeson James and Helgeson Candance
Current Estimated Value
Create a Home Valuation Report for This Property
The Home Valuation Report is an in-depth analysis detailing your home's value as well as a comparison with similar homes in the area
Home Values in the Area
Average Home Value in this Area
Purchase History
| Date | Buyer | Sale Price | Title Company |
|---|---|---|---|
| Helgeson James | $319,900 | Regency Title |
Source: Public Records
Tax History
| Year | Tax Paid | Tax Assessment Tax Assessment Total Assessment is a certain percentage of the fair market value that is determined by local assessors to be the total taxable value of land and additions on the property. | Land | Improvement |
|---|---|---|---|---|
| 2024 | $5,193 | $108,300 | $43,750 | $64,550 |
| 2023 | $5,682 | $104,800 | $43,750 | $61,050 |
| 2022 | $7,629 | $172,350 | $43,750 | $128,600 |
| 2021 | $3,172 | $15,750 | $15,750 | $0 |
| 2020 | $1,553 | $5,650 | $5,650 | $0 |
| 2019 | $1,682 | $9,000 | $9,000 | $0 |
Source: Public Records
Map
Nearby Homes
- 522 34th Way E
- 436 35th Ave E
- 503 33rd Way E Unit B
- 717 35th Ave E
- 3463 Loberg Dr
- 3502 8th St E
- 433 Foxtail Dr
- 501 Foxtail Dr
- 445 E Foxtail Dr
- 3479 Loberg Ln
- 3605 Houkom Dr E
- 3137 6th St E
- 3784 Bell Blvd E
- 3371 1st St
- 3702 Houkom Dr E
- 3755 Houkom Dr E
- 3028 Ridge Dr E
- 522 Westview Ln E
- 414 Westview Ln E
- 3037 Claire Dr E
- 497 34th Way E
- 513 34th Way E
- 517 34th Way E
- 493 34th Way E
- 524 35th Ave E
- 521 34th Way E
- 516 35th Ave E
- 508 35th Ave E
- 489 34th Way E
- 525 34th Way E
- 532 35th Ave E
- 500 35th Ave E
- 529 34th Way E
- 526 34th Way E
- 604 35th Ave E
- 533 34th Way E
- 3325 Oak Ridge Way E
- 3325 Oak Ridge Pond Way E
- 530 34th Way E
- 537 34th Way E
