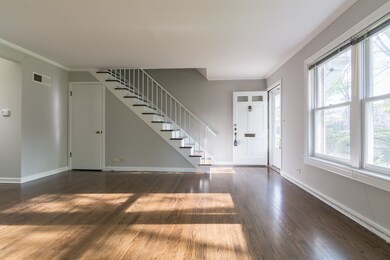
505 3rd St Wilmette, IL 60091
Highlights
- Wood Flooring
- 3-minute walk to Linden Station
- Stainless Steel Appliances
- Central Elementary School Rated A
- Bonus Room
- Detached Garage
About This Home
As of September 2023Freshly renovated 2 bed, 1.5 bath colonial townhome in East Wilmette! Bright and spacious living + dining space with refinished hardwood floors throughout. Brand new white kitchen features custom shaker cabinetry, quartz countertops, subway tile backsplash, updated stainless steel appliances and dark gray porcelain floors. Large window overlooking private backyard patio allows tons of natural light. Fisher & Pykel full size washer/dryer and half bath conveniently located on main floor. Upstairs holds two large bedrooms with ample closet space. Full bath with large soaking tub surrounded by gorgeous Carrara porcelain tile, matching floors and quartz shower shelves/countertops. Unit also features an unfinished attic space, great for storage or potentially an extra bedroom! One garage parking spot included in sale. Just around the corner from the Linden Metra stop and steps from Gillson Park and Lake Michigan! Less than two miles to Northwestern Evanston campus. New Trier school district
Townhouse Details
Home Type
- Townhome
Est. Annual Taxes
- $7,174
Year Built | Renovated
- 1954 | 2018
HOA Fees
- $315 per month
Parking
- Detached Garage
- Garage Door Opener
- Off Alley Driveway
- Parking Included in Price
- Garage Is Owned
Home Design
- Brick Exterior Construction
Interior Spaces
- Skylights
- Bonus Room
- Storage
- Wood Flooring
Kitchen
- Oven or Range
- Microwave
- Dishwasher
- Stainless Steel Appliances
- Disposal
Laundry
- Laundry on main level
- Dryer
- Washer
Utilities
- Central Air
- Heating System Uses Gas
- Lake Michigan Water
Additional Features
- Patio
- East or West Exposure
- Property is near a bus stop
Community Details
- Pets Allowed
Listing and Financial Details
- $1,000 Seller Concession
Ownership History
Purchase Details
Home Financials for this Owner
Home Financials are based on the most recent Mortgage that was taken out on this home.Purchase Details
Home Financials for this Owner
Home Financials are based on the most recent Mortgage that was taken out on this home.Purchase Details
Similar Homes in the area
Home Values in the Area
Average Home Value in this Area
Purchase History
| Date | Type | Sale Price | Title Company |
|---|---|---|---|
| Warranty Deed | $425,000 | Altima Title | |
| Warranty Deed | $322,000 | Chicago Title | |
| Interfamily Deed Transfer | -- | Fidelity National Title Insu |
Mortgage History
| Date | Status | Loan Amount | Loan Type |
|---|---|---|---|
| Open | $225,000 | New Conventional | |
| Previous Owner | $248,000 | New Conventional | |
| Previous Owner | $257,600 | New Conventional |
Property History
| Date | Event | Price | Change | Sq Ft Price |
|---|---|---|---|---|
| 11/15/2023 11/15/23 | Rented | $3,000 | -6.3% | -- |
| 10/26/2023 10/26/23 | Price Changed | $3,200 | -8.6% | $3 / Sq Ft |
| 10/16/2023 10/16/23 | For Rent | $3,500 | 0.0% | -- |
| 09/29/2023 09/29/23 | Sold | $425,000 | +2.4% | $350 / Sq Ft |
| 08/24/2023 08/24/23 | Pending | -- | -- | -- |
| 08/23/2023 08/23/23 | For Sale | $415,000 | +28.9% | $341 / Sq Ft |
| 07/27/2018 07/27/18 | Sold | $322,000 | -0.9% | $265 / Sq Ft |
| 06/26/2018 06/26/18 | Pending | -- | -- | -- |
| 06/20/2018 06/20/18 | For Sale | $325,000 | -- | $267 / Sq Ft |
Tax History Compared to Growth
Tax History
| Year | Tax Paid | Tax Assessment Tax Assessment Total Assessment is a certain percentage of the fair market value that is determined by local assessors to be the total taxable value of land and additions on the property. | Land | Improvement |
|---|---|---|---|---|
| 2024 | $7,174 | $31,616 | $5,500 | $26,116 |
| 2023 | $6,790 | $31,616 | $5,500 | $26,116 |
| 2022 | $6,790 | $31,616 | $5,500 | $26,116 |
| 2021 | $6,306 | $24,272 | $2,006 | $22,266 |
| 2020 | $6,203 | $24,272 | $2,006 | $22,266 |
| 2019 | $6,018 | $26,383 | $2,006 | $24,377 |
| 2018 | $6,022 | $25,313 | $1,732 | $23,581 |
| 2017 | $5,856 | $25,313 | $1,732 | $23,581 |
| 2016 | $5,502 | $25,313 | $1,732 | $23,581 |
| 2015 | $5,903 | $23,777 | $1,436 | $22,341 |
| 2014 | $5,809 | $23,777 | $1,436 | $22,341 |
| 2013 | $5,547 | $23,777 | $1,436 | $22,341 |
Agents Affiliated with this Home
-

Seller's Agent in 2023
Dan Kaiser
RE/MAX Suburban
(847) 990-7369
1 in this area
49 Total Sales
-

Seller's Agent in 2023
Elizabeth Van Horn
@ Properties
(847) 702-9686
18 in this area
27 Total Sales
-

Seller's Agent in 2018
Geoff Zureikat
Compass
(312) 810-2295
124 Total Sales
-

Buyer's Agent in 2018
Kristi Roque
Baird Warner
(773) 640-7766
1 in this area
102 Total Sales
Map
Source: Midwest Real Estate Data (MRED)
MLS Number: MRD09991241
APN: 05-35-111-092-0000
- 419 3rd St
- 311 3rd St
- 250 3rd St
- 624 Laurel Ave
- 611 Lake Ave
- 623 Forest Ave
- 2741 Eastwood Ave
- 815 Linden Ave
- 633 Forest Ave
- 2855 Sheridan Place
- 611 Elmwood Ave
- 730 Lake Ave
- 715 Forest Ave
- 2760 Broadway Ave
- 1112 Sheridan Rd
- 924 Linden Ave
- 925 Central Ave
- 521 10th St
- 720 Ingleside Place
- 2635 Poplar Ave






