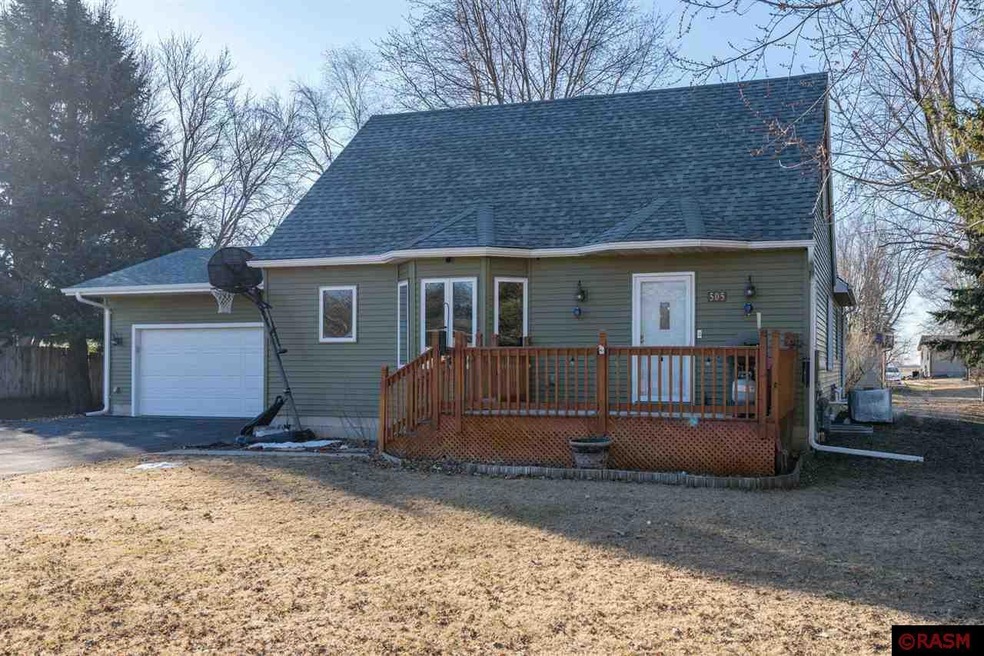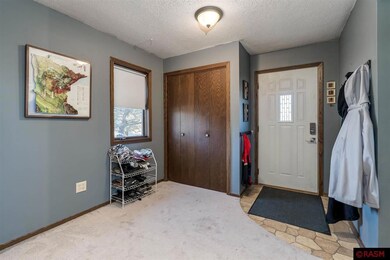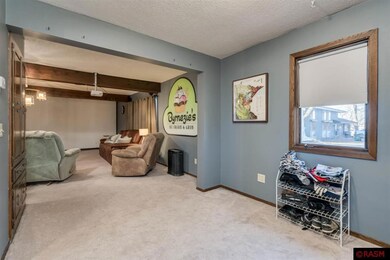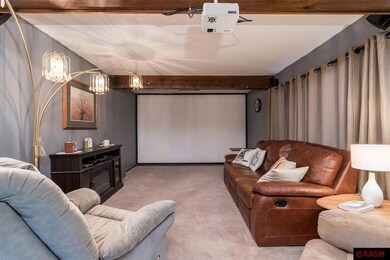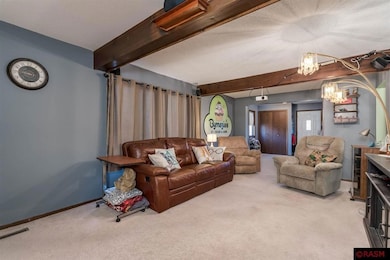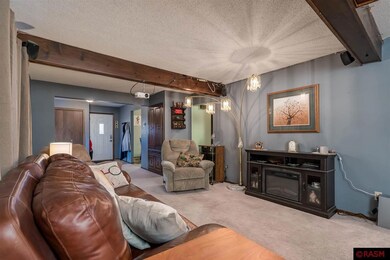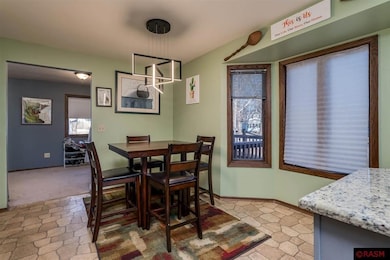
505 505 W Main St Unit 505 Main St W, Manka St. Clair, MN 56080
Highlights
- RV Access or Parking
- 2 Car Attached Garage
- Walk-In Closet
- Deck
- Woodwork
- Bathroom on Main Level
About This Home
As of February 2025Welcome home to 505 Main St W in St. Clair! This 3 bedroom, 2 bath home has space for nearly everyone! The kitchen, upgraded with sleek hard-surfaced countertops and stainless steel appliances, merges seamlessly with the dining area. Unwind in the expansive living room with a dedicated projector wall for unforgettable movie nights. The main floor hosts a spacious primary bedroom complete with a large walk-in closet and a bonus extra closet, as well as an adjoining bathroom, accessible through both the hallway and primary bedroom. A massive mudroom integrates laundry facilities for convenience and a versatile office space. Venture upstairs to discover a large area perfect for a cozy reading nook, two generously-sized bedrooms, and abundant storage space to keep clutter at bay, including a cedar lined closet! The large basement offers exciting possibilities, with two rooms prepped for transformation into additional bedrooms, and 2 areas for living or recreational spaces. It’s also already plumbed for an additional full bathroom. Set on over a third of an acre, the property includes a playful outdoor area with a ready-to-enjoy playset as well as an attached two-stall garage. Call now to set up a tour!
Last Agent to Sell the Property
REALTY EXECUTIVES ASSOCIATES License #404954494 Listed on: 01/08/2025

Home Details
Home Type
- Single Family
Est. Annual Taxes
- $3,438
Year Built
- Built in 1949
Lot Details
- 0.34 Acre Lot
- Lot Dimensions are 100x150
- Landscaped
Home Design
- Frame Construction
- Asphalt Shingled Roof
- Vinyl Siding
Interior Spaces
- 2,037 Sq Ft Home
- Woodwork
- Ceiling Fan
- Combination Kitchen and Dining Room
- Washer and Dryer Hookup
Kitchen
- Range
- Recirculated Exhaust Fan
- Dishwasher
Bedrooms and Bathrooms
- 3 Bedrooms
- Walk-In Closet
- Bathroom on Main Level
- 2 Full Bathrooms
Unfinished Basement
- Basement Fills Entire Space Under The House
- Sump Pump
- Block Basement Construction
- Basement Window Egress
Home Security
- Carbon Monoxide Detectors
- Fire and Smoke Detector
Parking
- 2 Car Attached Garage
- Garage Door Opener
- Driveway
- RV Access or Parking
Outdoor Features
- Deck
- Storage Shed
- Playground
Utilities
- Forced Air Heating and Cooling System
- Gas Water Heater
- Water Softener Leased
Listing and Financial Details
- Assessor Parcel Number R17.15.08.301.004
Ownership History
Purchase Details
Home Financials for this Owner
Home Financials are based on the most recent Mortgage that was taken out on this home.Purchase Details
Purchase Details
Purchase Details
Purchase Details
Similar Homes in the area
Home Values in the Area
Average Home Value in this Area
Purchase History
| Date | Type | Sale Price | Title Company |
|---|---|---|---|
| Warranty Deed | $275,000 | Near North Title | |
| Quit Claim Deed | -- | Mn River Valley Title | |
| Quit Claim Deed | -- | Titlesmart | |
| Warranty Deed | $183,000 | Titlesmart | |
| Trustee Deed | $20,000 | -- |
Mortgage History
| Date | Status | Loan Amount | Loan Type |
|---|---|---|---|
| Previous Owner | $101,250 | New Conventional |
Property History
| Date | Event | Price | Change | Sq Ft Price |
|---|---|---|---|---|
| 02/28/2025 02/28/25 | Sold | $275,000 | 0.0% | $135 / Sq Ft |
| 01/12/2025 01/12/25 | Pending | -- | -- | -- |
| 01/08/2025 01/08/25 | For Sale | $275,000 | -- | $135 / Sq Ft |
Tax History Compared to Growth
Tax History
| Year | Tax Paid | Tax Assessment Tax Assessment Total Assessment is a certain percentage of the fair market value that is determined by local assessors to be the total taxable value of land and additions on the property. | Land | Improvement |
|---|---|---|---|---|
| 2025 | $3,464 | $251,800 | $25,000 | $226,800 |
| 2024 | $3,464 | $238,600 | $25,000 | $213,600 |
| 2023 | $3,514 | $239,300 | $25,000 | $214,300 |
| 2022 | $3,230 | $227,000 | $25,000 | $202,000 |
| 2021 | $2,766 | $186,100 | $25,000 | $161,100 |
| 2020 | $1,958 | $136,400 | $25,000 | $111,400 |
| 2019 | $2,286 | $136,400 | $25,000 | $111,400 |
| 2018 | $2,240 | $135,000 | $25,000 | $110,000 |
| 2017 | $2,128 | $135,000 | $25,000 | $110,000 |
| 2016 | $2,116 | $122,400 | $25,000 | $97,400 |
| 2015 | $20 | $118,200 | $25,000 | $93,200 |
| 2014 | $2,196 | $345,300 | $75,000 | $270,300 |
Agents Affiliated with this Home
-

Seller's Agent in 2025
Carrie Zeldenrust
Realty Executives
(507) 317-9338
51 Total Sales
-

Buyer's Agent in 2025
Jacob Kennedy
RE/MAX
(507) 380-6368
117 Total Sales
Map
Source: REALTOR® Association of Southern Minnesota
MLS Number: 7036576
APN: R17-15-08-301-004
- 506 Miller Ln
- 506 506 Miller Ln
- 301 Hilton Dr
- 60843 177th St
- 200th St
- 0 200th St
- 200 Lily Dr
- XXX 602nd Ave
- 602nd Avenue
- 510 River Hills Rd
- 0 Tbd Oak Dr
- 102 Terrace View E
- 102 102 Terrace View E
- 619 Colodoro Ln
- 205 Peregrine Ave
- 121 Hawk Ave
- 122 Hawk Ave
- 106 106 E Connie Ln Unit 106 Connie Lane E
- 104 White Fox Path
- 105 105 Gray Fox Path
