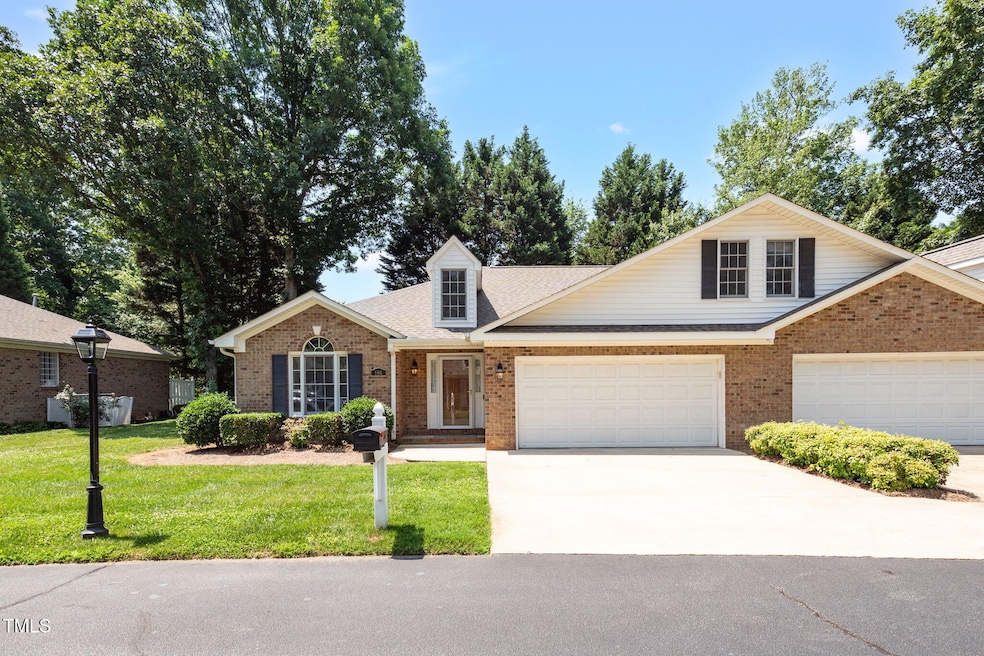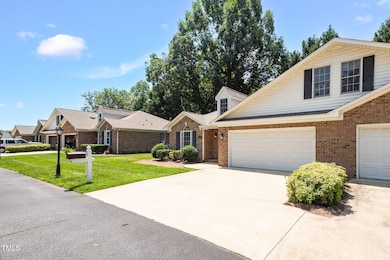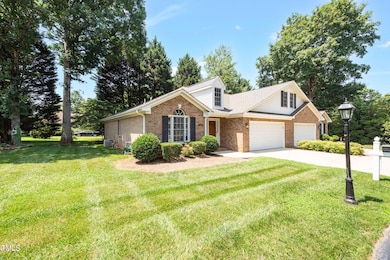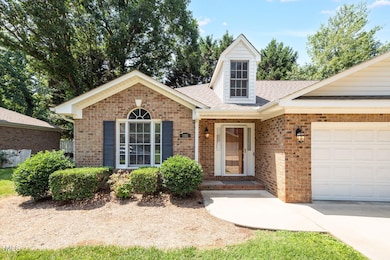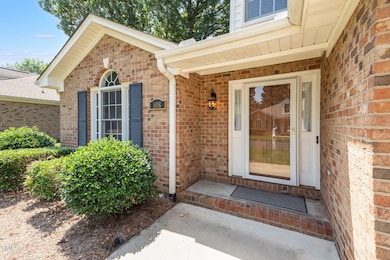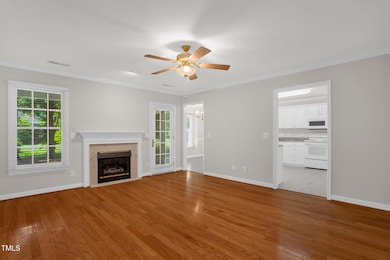
$399,900 Under Contract
- Land
- 23 Acres
- $17,193 per Acre
- 199 Brann Rd
- Browns Summit, NC
Peaceful Privacy, Prime Location—Minutes from the Triad, Miles from the Noise. Discover your dream homesite or private estate on this serene 23+/- acre parcel in Browns Summit. Tucked off the beaten path, this picturesque property offers the perfect canvas to create your own homestead, retreat, or legacy build. A 2021 survey and 4-bedroom septic permit are already on file, along with suggested
Crystal Rierson-Villeneuve Keller Williams One
