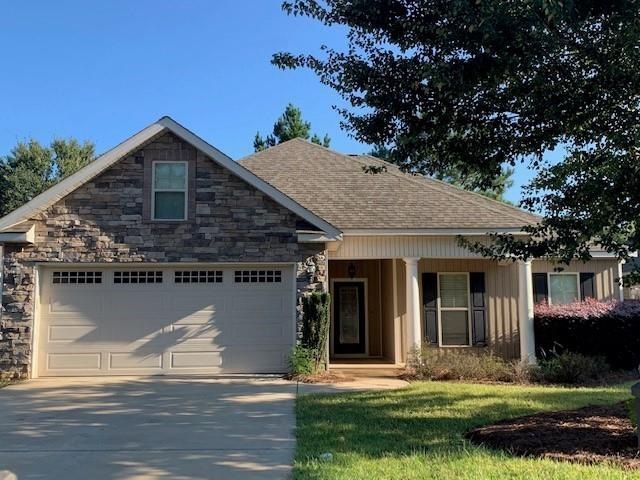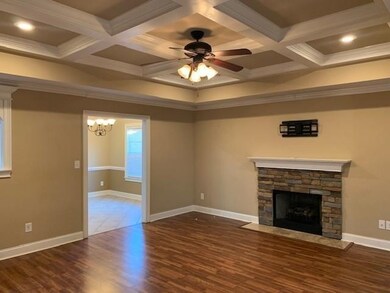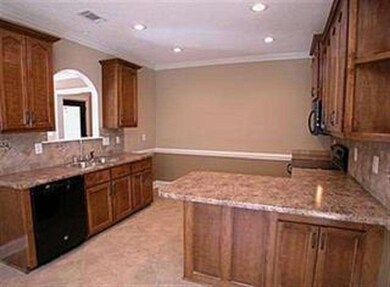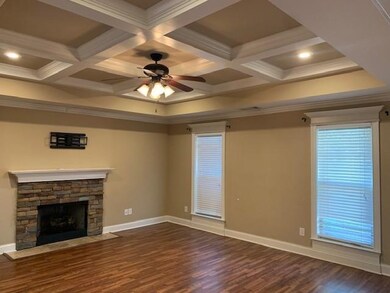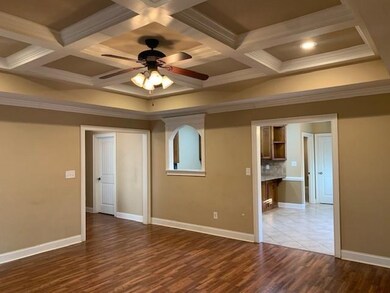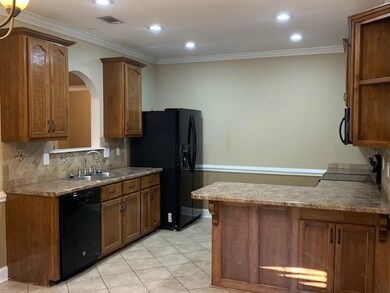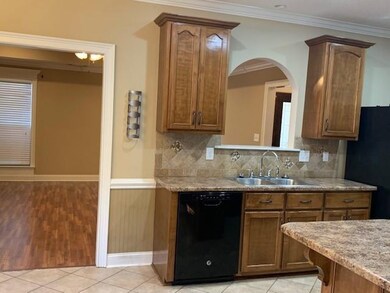
505 Amherst St Kathleen, GA 31047
Highlights
- 1 Fireplace
- Eat-In Kitchen
- Garden Bath
- Langston Road Elementary School Rated A-
- Patio
- Tile Flooring
About This Home
As of October 2021LOCATION...LOCATION!!!.Great area and zoned for the new Langston Elementary school. This is a great house in an established neighborhood. Many amenities to include stone surround fireplace, front porch/covered patio, engineered flooring, coffered ceilings, recessed lighting and has a split floor plan. Master suite has trey ceiling and separate tub/shower and double vanity. Enjoy the privacy of your backyard while enjoying your covered patio. This home is USDA eligible/0 down payment...call your lender today and come see this house soon!!
Last Agent to Sell the Property
LANDMARK REALTY License #402725 Listed on: 07/28/2021
Home Details
Home Type
- Single Family
Est. Annual Taxes
- $3,522
Year Built
- Built in 2012
Lot Details
- 6,098 Sq Ft Lot
- Fenced
Parking
- 2 Car Garage
Home Design
- Brick Exterior Construction
- Slab Foundation
- Vinyl Siding
Interior Spaces
- 1,566 Sq Ft Home
- 1-Story Property
- Ceiling Fan
- 1 Fireplace
- Blinds
- Combination Kitchen and Dining Room
Kitchen
- Eat-In Kitchen
- Electric Range
- Microwave
- Dishwasher
- Disposal
Flooring
- Carpet
- Tile
Bedrooms and Bathrooms
- 3 Bedrooms
- Split Bedroom Floorplan
- 2 Full Bathrooms
- Garden Bath
Additional Features
- Patio
- Central Heating and Cooling System
Listing and Financial Details
- Legal Lot and Block 5 / F
- Assessor Parcel Number 0P0570 163000
Ownership History
Purchase Details
Home Financials for this Owner
Home Financials are based on the most recent Mortgage that was taken out on this home.Purchase Details
Home Financials for this Owner
Home Financials are based on the most recent Mortgage that was taken out on this home.Purchase Details
Home Financials for this Owner
Home Financials are based on the most recent Mortgage that was taken out on this home.Similar Homes in the area
Home Values in the Area
Average Home Value in this Area
Purchase History
| Date | Type | Sale Price | Title Company |
|---|---|---|---|
| Interfamily Deed Transfer | -- | None Available | |
| Limited Warranty Deed | $215,000 | None Available | |
| Warranty Deed | $149,900 | None Available | |
| Warranty Deed | $21,500 | None Available |
Mortgage History
| Date | Status | Loan Amount | Loan Type |
|---|---|---|---|
| Open | $222,740 | VA | |
| Previous Owner | $152,659 | New Conventional | |
| Previous Owner | $120,800 | Unknown |
Property History
| Date | Event | Price | Change | Sq Ft Price |
|---|---|---|---|---|
| 10/29/2021 10/29/21 | Sold | $215,000 | +2.4% | $137 / Sq Ft |
| 09/21/2021 09/21/21 | Pending | -- | -- | -- |
| 09/21/2021 09/21/21 | For Sale | $210,000 | 0.0% | $134 / Sq Ft |
| 09/18/2021 09/18/21 | Pending | -- | -- | -- |
| 09/14/2021 09/14/21 | Price Changed | $210,000 | -3.7% | $134 / Sq Ft |
| 09/02/2021 09/02/21 | For Sale | $218,000 | 0.0% | $139 / Sq Ft |
| 09/02/2021 09/02/21 | Price Changed | $218,000 | +1.4% | $139 / Sq Ft |
| 08/11/2021 08/11/21 | Off Market | $215,000 | -- | -- |
| 08/09/2021 08/09/21 | For Sale | $199,900 | 0.0% | $128 / Sq Ft |
| 08/06/2021 08/06/21 | Pending | -- | -- | -- |
| 07/28/2021 07/28/21 | For Sale | $199,900 | 0.0% | $128 / Sq Ft |
| 09/20/2016 09/20/16 | Rented | $1,200 | 0.0% | -- |
| 09/20/2016 09/20/16 | For Rent | $1,200 | 0.0% | -- |
| 07/09/2014 07/09/14 | Rented | $1,200 | 0.0% | -- |
| 06/09/2014 06/09/14 | Under Contract | -- | -- | -- |
| 05/08/2014 05/08/14 | For Rent | $1,200 | 0.0% | -- |
| 03/21/2013 03/21/13 | Sold | $149,900 | 0.0% | $94 / Sq Ft |
| 02/07/2013 02/07/13 | Pending | -- | -- | -- |
| 01/16/2013 01/16/13 | For Sale | $149,900 | -- | $94 / Sq Ft |
Tax History Compared to Growth
Tax History
| Year | Tax Paid | Tax Assessment Tax Assessment Total Assessment is a certain percentage of the fair market value that is determined by local assessors to be the total taxable value of land and additions on the property. | Land | Improvement |
|---|---|---|---|---|
| 2024 | $3,522 | $95,840 | $14,000 | $81,840 |
| 2023 | $3,167 | $85,600 | $14,000 | $71,600 |
| 2022 | $1,780 | $77,400 | $10,800 | $66,600 |
| 2021 | $1,455 | $62,920 | $10,800 | $52,120 |
| 2020 | $2,148 | $57,520 | $10,800 | $46,720 |
| 2019 | $1,336 | $57,520 | $10,800 | $46,720 |
| 2018 | $1,336 | $57,520 | $10,800 | $46,720 |
| 2017 | $1,338 | $57,520 | $10,800 | $46,720 |
| 2016 | $1,340 | $57,520 | $10,800 | $46,720 |
| 2015 | $1,294 | $55,440 | $10,800 | $44,640 |
| 2014 | -- | $55,440 | $10,800 | $44,640 |
| 2013 | -- | $55,440 | $10,800 | $44,640 |
Agents Affiliated with this Home
-
Tonya Chulawat

Seller's Agent in 2021
Tonya Chulawat
LANDMARK REALTY
(478) 273-9151
153 Total Sales
-
Tori Simmons

Buyer's Agent in 2021
Tori Simmons
SIMMONS REALTY GROUP & ASSOCIATES
(404) 559-0295
185 Total Sales
-
B
Seller's Agent in 2016
Barb Vorhees
FICKLING & COMPANY - RENTALS
(478) 333-6472
-
Donna Green

Seller's Agent in 2014
Donna Green
MAXIMUM ONE PLATINUM REALTORS
(478) 213-4668
57 Total Sales
-

Seller's Agent in 2013
Michelle Merritt
CENTURY 21 HOMES & INVESTMENTS
-
M
Buyer's Agent in 2013
Maricel Kelly
CENTURY 21 HOMES & INVESTMENTS
Map
Source: Central Georgia MLS
MLS Number: 214694
APN: 0P0570163000
- 500 Amherst St
- 705 Amherst St
- 209 Annas Way
- 202 Amherst St
- 123 Branch View Trail
- 121 Branch View Trail
- 315 Woods Trail
- 102 Blackstone Ct
- 601 Hunt's Landing Dr
- 103 Sunnybrook Dr
- 400 N Lake Dr
- 304 N Lake Dr
- 303 Weeping Moss Way Unit 108
- 424 Dog Fennel Ln
- 115 S Lake Dr
- 107 Waldorf Dr
- 251 Hathersage Dr
- 508 Otters Ridge Dr
- 500 Otters Ridge Dr
- 503 Otters Ridge Dr
