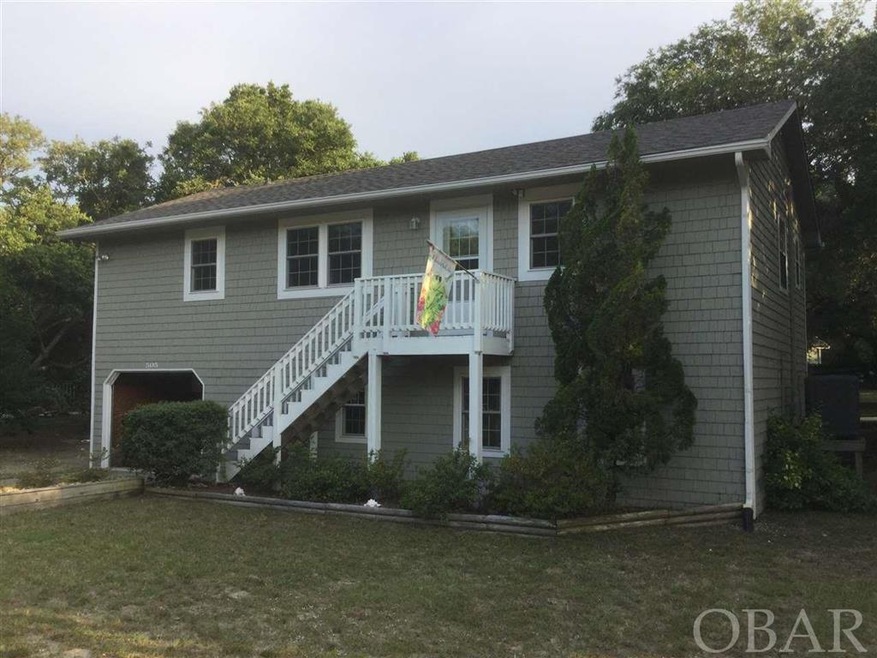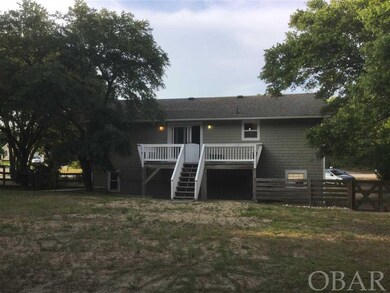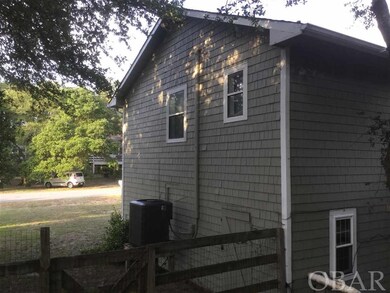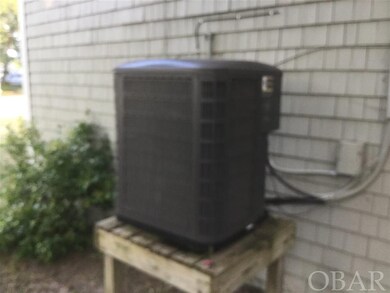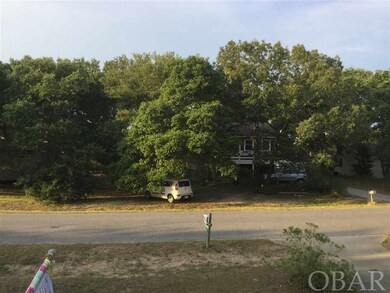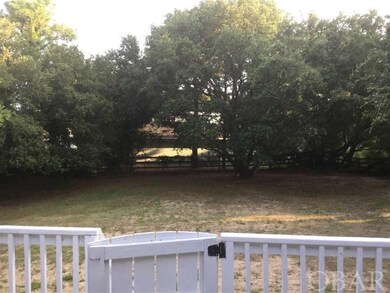
505 Apache St Kill Devil Hills, NC 27948
Highlights
- 0.34 Acre Lot
- Coastal Architecture
- Fenced Yard
- First Flight Middle School Rated A-
- Cathedral Ceiling
- Garage
About This Home
As of October 2020Completely Remodeled Home that is a Must See in First Flight Village! Sold Turnkey in immaculate, move in ready condition. Everything in the home is NEW within the last two years.Beautiful remodeled kitchen by Cozy Kitchens with custom cabinetry and quartz countertops, New Hvac, New vinyl Composite Flooring throughout, New roof, new drainfield, New exterior and interior paint, New hot water Heater, New Bathroom vanities, New crown molding and brand new ceiling fans and lighting fixtures throughout the entire home. Large open concept living room with cathedral ceiling, opening to a sundeck with built in seating . Master suite with attached bath and walk in closet off to one side of the living room . 2nd bedroom on Main level is on the opposite of the house from the master, for privacy, and has its own adjacent full bath. On the ground level there is a large second living room, game room , or man cave, and a 3rd bedroom with attached half bath. There is a one car garage for dry entry with attached,insulated utility room. On the north side of the house there is a small utility shed perfect for lawn equipment, bikes, etc. HUGE fenced back yard for pets with beautiful live oaks for shade. There should be plenty of room for a pool if desired. Great house and location in a centrally located, desirable neighborhood! Come see it before it's gone!
Last Agent to Sell the Property
OBX Life, LLC License #239741 Listed on: 07/23/2020
Last Buyer's Agent
Margaret Minetree
EXP Realty, LLC - Coastal License #317708

Home Details
Home Type
- Single Family
Est. Annual Taxes
- $1,543
Year Built
- Built in 1981
Lot Details
- 0.34 Acre Lot
- Fenced Yard
- Level Lot
Home Design
- Coastal Architecture
- Cottage
- Frame Construction
- Asphalt Shingled Roof
- Shake Siding
- Piling Construction
Interior Spaces
- 1,560 Sq Ft Home
- Cathedral Ceiling
- Ceiling Fan
- Utility Room
- Storm Doors
Kitchen
- Oven or Range
- Microwave
- Ice Maker
- Dishwasher
Flooring
- Carpet
- Laminate
- Concrete
- Tile
Bedrooms and Bathrooms
- 3 Bedrooms
- En-Suite Primary Bedroom
- Cedar Closet
- Walk-In Closet
Laundry
- Laundry Room
- Dryer
- Washer
Parking
- Garage
- Carport
- Off-Street Parking
Outdoor Features
- Sun Deck
- Storage Shed
Utilities
- Central Air
- Heat Pump System
- Municipal Utilities District Water
- Private or Community Septic Tank
Community Details
- First Flt Vill Subdivision
Listing and Financial Details
- Legal Lot and Block lot 288 / Lot 288
Ownership History
Purchase Details
Home Financials for this Owner
Home Financials are based on the most recent Mortgage that was taken out on this home.Purchase Details
Home Financials for this Owner
Home Financials are based on the most recent Mortgage that was taken out on this home.Similar Homes in Kill Devil Hills, NC
Home Values in the Area
Average Home Value in this Area
Purchase History
| Date | Type | Sale Price | Title Company |
|---|---|---|---|
| Deed | $330,000 | None Available | |
| Warranty Deed | $286,000 | -- |
Mortgage History
| Date | Status | Loan Amount | Loan Type |
|---|---|---|---|
| Open | $264,000 | New Conventional | |
| Previous Owner | $228,800 | New Conventional | |
| Previous Owner | $189,000 | New Conventional |
Property History
| Date | Event | Price | Change | Sq Ft Price |
|---|---|---|---|---|
| 10/19/2020 10/19/20 | Sold | $330,000 | -2.7% | $212 / Sq Ft |
| 08/26/2020 08/26/20 | Pending | -- | -- | -- |
| 08/14/2020 08/14/20 | Price Changed | $339,000 | -2.6% | $217 / Sq Ft |
| 08/03/2020 08/03/20 | Price Changed | $348,000 | -1.3% | $223 / Sq Ft |
| 07/23/2020 07/23/20 | For Sale | $352,500 | +23.3% | $226 / Sq Ft |
| 04/12/2019 04/12/19 | Sold | $286,000 | -4.3% | $176 / Sq Ft |
| 03/04/2019 03/04/19 | Pending | -- | -- | -- |
| 02/22/2019 02/22/19 | Price Changed | $299,000 | -3.2% | $184 / Sq Ft |
| 01/30/2019 01/30/19 | For Sale | $309,000 | -- | $190 / Sq Ft |
Tax History Compared to Growth
Tax History
| Year | Tax Paid | Tax Assessment Tax Assessment Total Assessment is a certain percentage of the fair market value that is determined by local assessors to be the total taxable value of land and additions on the property. | Land | Improvement |
|---|---|---|---|---|
| 2024 | $2,346 | $310,500 | $96,000 | $214,500 |
| 2023 | $2,346 | $310,500 | $96,000 | $214,500 |
| 2022 | $2,237 | $310,500 | $96,000 | $214,500 |
| 2021 | $2,237 | $310,500 | $96,000 | $214,500 |
| 2020 | $1,999 | $277,400 | $96,000 | $181,400 |
| 2019 | $1,543 | $177,300 | $76,000 | $101,300 |
| 2018 | $1,509 | $177,300 | $76,000 | $101,300 |
| 2017 | $1,509 | $177,300 | $76,000 | $101,300 |
| 2016 | $1,438 | $177,300 | $76,000 | $101,300 |
| 2014 | $1,385 | $177,300 | $76,000 | $101,300 |
Agents Affiliated with this Home
-
Charles Germscheid

Seller's Agent in 2020
Charles Germscheid
OBX Life, LLC
(252) 489-9063
8 in this area
30 Total Sales
-
M
Buyer's Agent in 2020
Margaret Minetree
EXP Realty, LLC - Coastal
-
Patricia Lusk

Seller's Agent in 2019
Patricia Lusk
Century 21 Nachman Realty
(800) 282-6401
40 in this area
142 Total Sales
Map
Source: Outer Banks Association of REALTORS®
MLS Number: 110233
APN: 027180000
- 621 Canal Dr Unit Lot 47
- 1514 Monument Ln Unit lot 121
- 409 Indian Dr Unit Lot 10
- 513 Canal Dr Unit Lot 30
- 600 W 3rd St Unit Lot 15
- 513 W Landing Dr Unit Lot81
- 603 W Landing Dr Unit Lot 93
- 1617 N Croatan Hwy Unit Lot 25
- 525 W Landing Dr Unit Lot 87
- 1613 N Croatan Hwy Unit 23
- 524 Anika Way Unit Lot 30
- 912 Console Ln Unit Lot 82
- 821 Cedar Dr Unit 101&102
- 1304 Harpoon Dr Unit Lot 70
- 704 Harmony Ln Unit Lot 17
- 500 Laura Ln Unit Lot 122
- Willow Plan at Water Oak
- Renfred Plan at Water Oak
- Bridgewater Plan at Water Oak
- Pinehurst Plan at Water Oak
